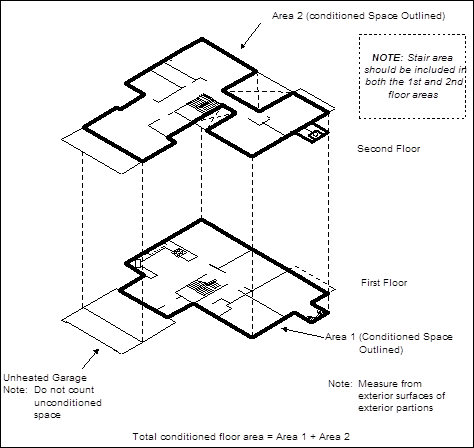
Conditioned floor area (CFA) is the total floor area (in square feet) of enclosed conditioned space on all floors of a building, as measured at the floor level of the exterior surfaces of exterior walls enclosing the conditioned space. [§100.1] This term is also referred to in the Standards simply as the floor area.
This is an important value for the purpose of compliance since annual energy use is divided by this value to obtain the energy budget. In the prescriptive package, the maximum fenestration and west facing fenestration area requirements are expressed as a percentage of this value.
CFA is calculated from the plan dimensions of the building, including the floor area of all conditioned and indirectly conditioned space on all floors. It includes lofts and mezzanines but does not include covered walkways, open roofed-over areas, porches, pipe trenches, exterior terraces or steps, chimneys, roof overhangs, or parking garages. Unheated basements or closets for central gas forced air furnaces are also not included, unless shown to be indirectly conditioned.
The floor area of an interior stairway is determined as the CFA beneath the stairs and the tread area of the stairs themselves.
See Figure 1-2 for an example of how CFA is calculated.
