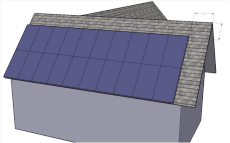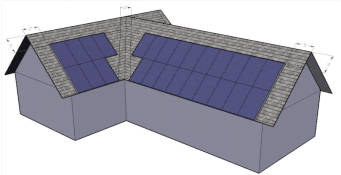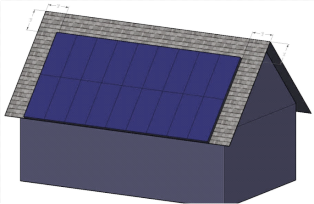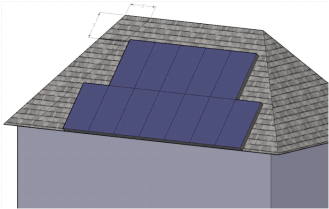
Pursuant to regulations established by the Office of the State Fire Marshal, the 2013 version of Parts 2, 2.5 and 9 of Title 24 now includes requirements for the installation of rooftop solar photovoltaic systems. These regulations cover the marking, location of DC conductors, and access and pathways for photovoltaic systems. They apply to residential and nonresidential buildings regulated by Title 24 of the California Building Standards Codes. Provided below is a brief summary of the fire code requirements for residential buildings.
PV arrays shall not have dimensions in either axis greater than 150 feet. Residential buildings with hip, ridge/valley roof features shall provide a 3-foot access pathway away from applicable eave to hip/ridge/valley features. To provide adequate smoke ventilation, PV arrays are shall not be located higher than 3 feet below the ridge. Builders shall refer directly to the relevant sections of Title 24 (most currently Part 2: Section 3111, Part 2.5 Section R331, and Part 9 Section 903.3) for detailed requirements.
In 'addition to the requirements in the Fire Code, the California Department of Forestry and Fire Protection - Office of the State Fire Marshal (CAL FIRE-OSFM), local Fire Departments (FD), and the solar photovoltaic industry previously developed a Solar Photovoltaic Installation Guideline to increase public safety for all structures equipped with solar photovoltaic systems. The intent of this guideline is to provide the solar photovoltaic industry with information that will aid in the designing, building, and installation of solar photovoltaic systems in a manner that should meet the objectives of both the solar photovoltaic industry and the requirements now set forth in the California Fire Code.
The entire Solar Photovoltaic Installation Guideline can be accessed at: www.osfm.fire.ca.gov/pdf/reports/solarphotovoltaicguideline.pdf
The following illustrations from this Guideline demonstrate some acceptable solar access techniques.



