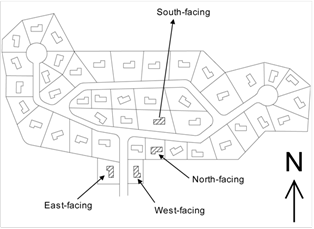
Subdivisions often require a special approach to energy compliance, since they generally include one or a few basic building or unit plans repeated in a variety of orientations. The basic floor plans, as drawn, may also be used in a mirror image or reversed configuration.
There are two compliance options for subdivisions. They are:
1. Model each individual building, or building condition, separately according to its actual orientation.
2. Model all four cardinal orientations for each building or plan type with identical conservation features for no orientation restrictions.
The most straightforward compliance option for subdivisions is to analyze each individual building in the project separately using any compliance method. This may be practical for subdivisions with only custom buildings, or with only one or two specific orientations for each building plan. This approach requires that each unit comply separately, with separate documentation submitted for each unit plan in the orientation in which it will be constructed.
The computer method may be used to demonstrate that a single family dwelling plan complies regardless of how it is oriented within the same climate zone. To assure compliance in any orientation, the annual energy consumption must be calculated in each of the four cardinal orientations: true north, true east, true south and true west. With this option, the buildings must have the identical combination of conservation measures and levels in each orientation and comply with the energy budget in each case.
If a building floor plan is reversed, either the original plans or the reversed plans may be shown to comply in all four cardinal orientations.

Demonstrate Compliance for Each Cardinal Orientation for Each Basic Model Type
For compliance, submit Certificate of Compliance documentation of the energy budgets for each of the four orientations to the enforcement agency. Only one CF-1R form that documents compliance for all four orientations is required to be submitted to the enforcement agency for each unique plan.
Master plans that utilize the multiple orientation
alternative, that utilize a compliance approach that
requires HERS field
verification, must submit a separate copy of the multiple orientation master
plan Certificate of Compliance to the HERS provider for every dwelling unit in
the subdivision in order to satisfy the requirements of the HERS provider data
registry documentation procedures. In practice, the Certificate of
Compliance information for each multiple orientation master plan may not need to
be submitted to the HERS provider data registry more than one time,
but a relationship must be established in the HERS provider data registry
between the applicable multiple orientation master plan Certificate of
Compliance and the corresponding dwelling-specific Installation Certificates
(CF-6R), and
the dwelling-specific Certificates of Field Verification and Diagnostic Testing
(CF-4R). Thus, for the multiple orientation compliance approach in a master plan
subdivision that has utilized a compliance option that requires HERS
verification, the required energy compliance documentation for each dwelling
unit should consist of a multiple orientation master plan Certificate of
Compliance
(CF-1R), a dwelling-specific Installation Certificate (CF-2R),
and a dwelling-specific Certificate of Verification (CF-3R).