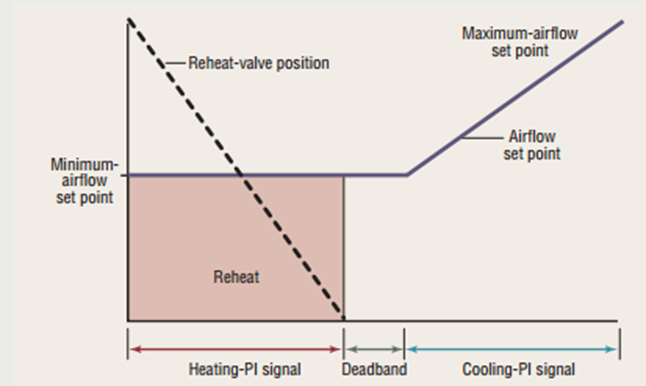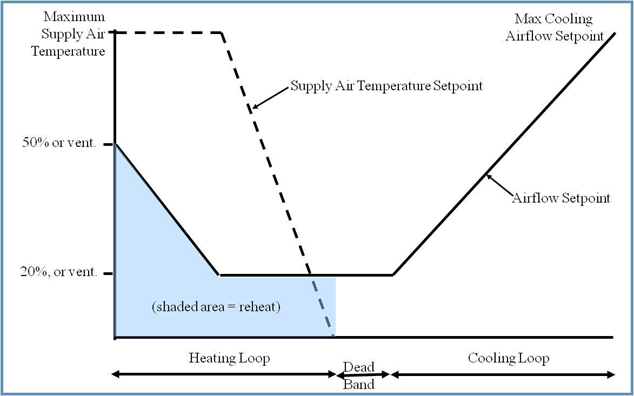Reheat Delta T
( )
)
Applicability
Systems that have reheat coils at the zone level
Definition
This is an alternate method to enter the terminal heat capacity, which can be calculated as follows:


Where:
|
|
Heat rise across the terminal unit heating coil F) |
|
|
Heating air temperature at design (F) |
|
|
Supply air temperature at the heating coil (F) |
|
|
Heating coil load (Btu/h) |
|
|
Airflow (ft3/min) |
Units
Degrees Fahrenheit (°F)
Input Restrictions
As designed but may need to be increased if zone unmet load hours are greater than 150
Standard Design
Method not used for standard design. The temperature difference shall be no more than 40°F. See heat capacity.
Standard Design:
Existing Buildings






