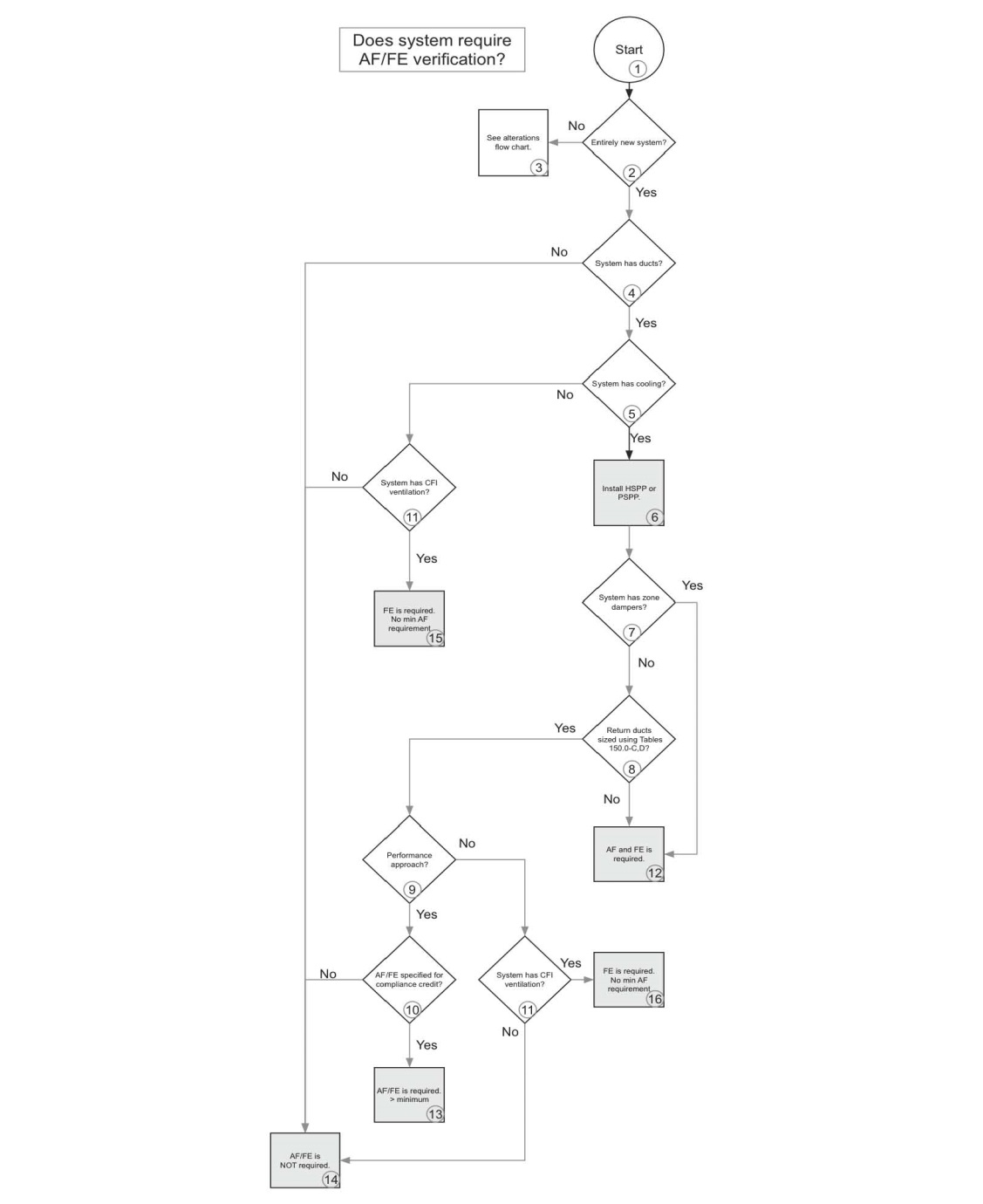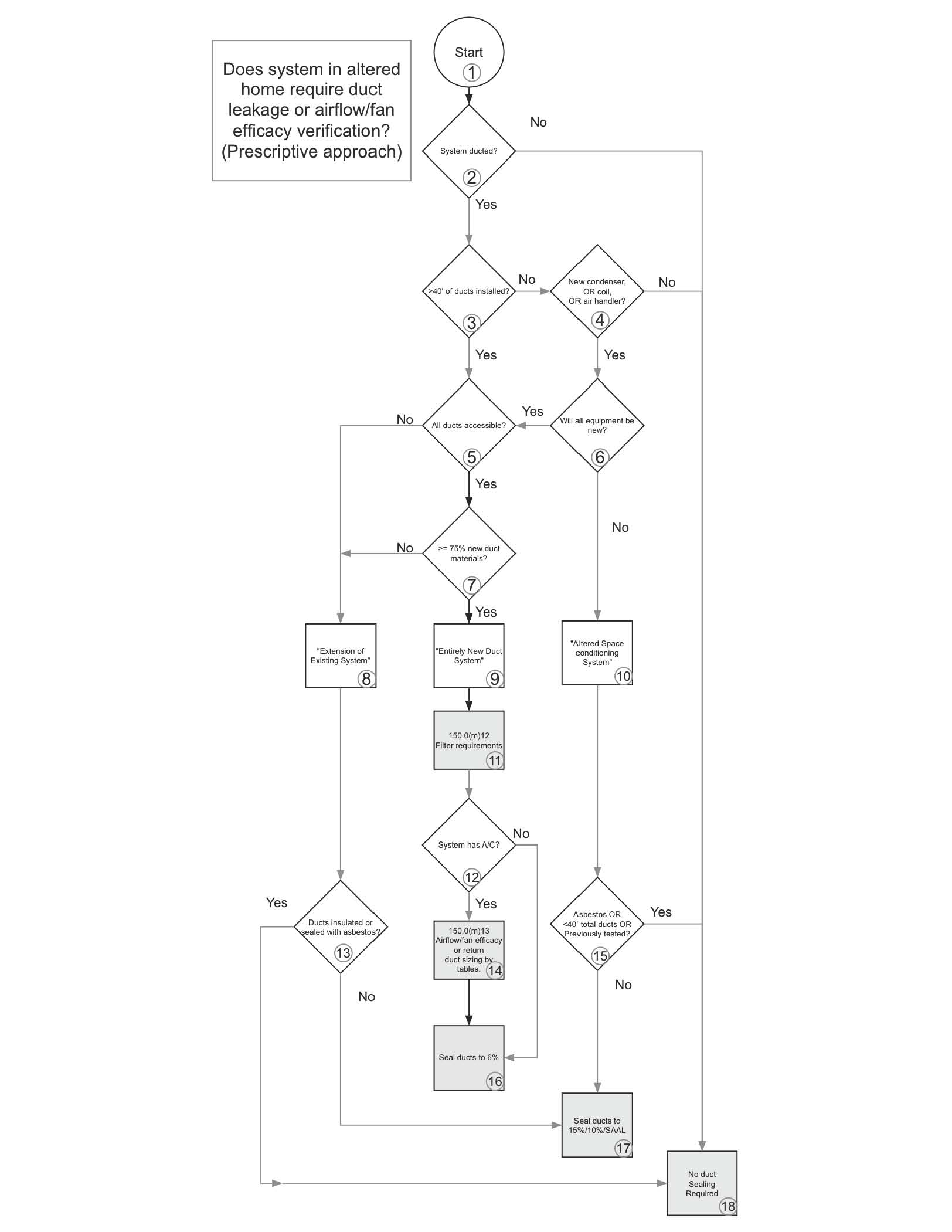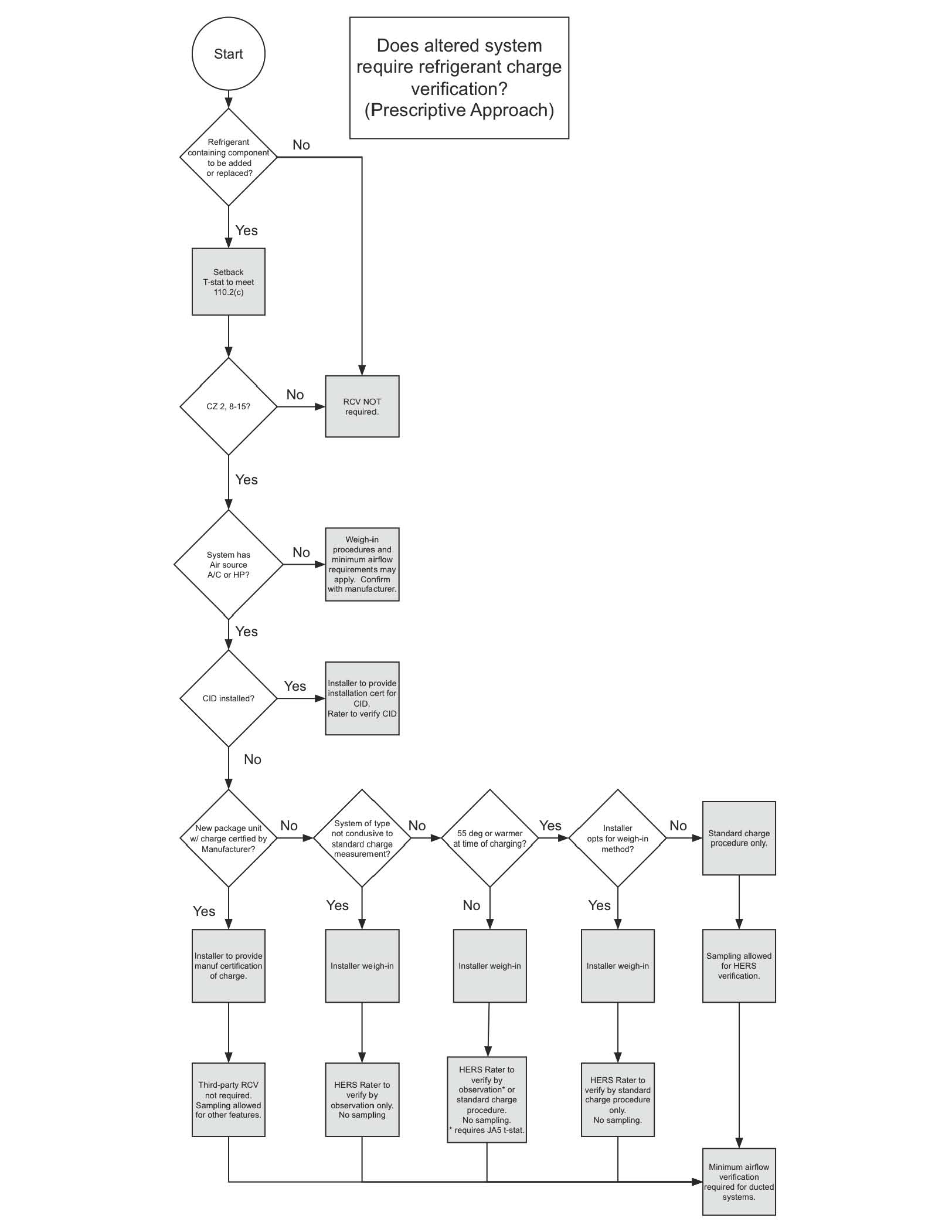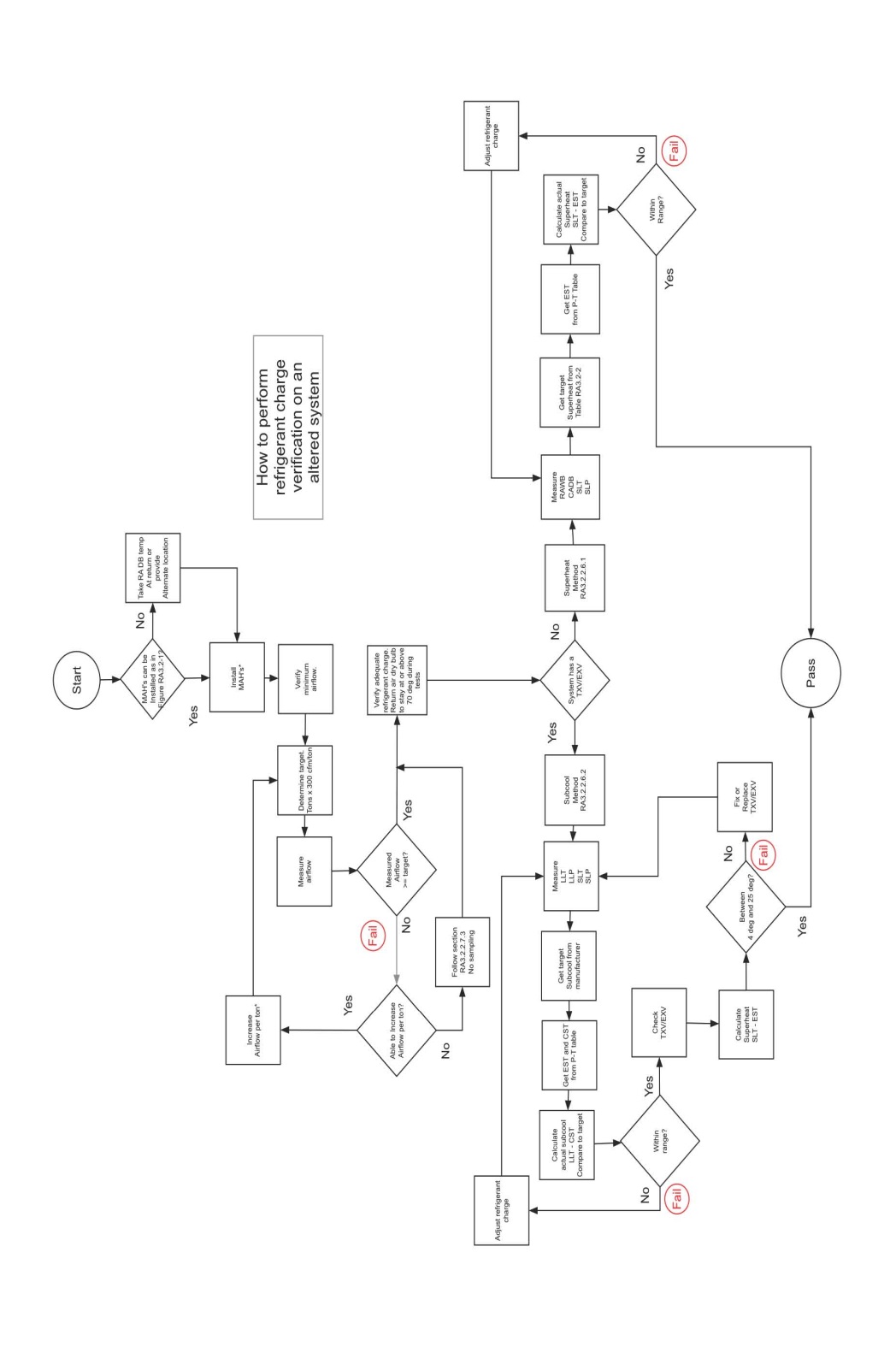
Requirement Diagrams for
Selected Residential HVAC HERS Measures 
Flowchart G-1 - Determining if a System Requires Airflow and Fan Efficacy Verification
Instructions for Flowchart G-1 - Determining if a System Requires Airflow and Fan Efficacy Verification:
1. Start here to determine if a new or altered system is required to have the airflow and fan efficacy field verified (350 cfm/ton and 0.58 watts/cfm).
2. If the system meets the definition of an Entirely New or Completely Replaced System (refer to Section 9.X in the Residential Compliance 'Manual), either being installed in a newly constructed home or in an existing home, choose “Yes,” otherwise choose “No.”
3. If the system is being installed in an existing home and it is an altered system, refer to Flow Chart 9.1.
4. If the system has a central air handler (package or split) connected to supply outlets via ducting of any shape or material, then choose “Yes.” Otherwise, choose “No.”
5. If they system includes mechanical DX air conditioning (this does not include whole house fans or swamp coolers), choose “Yes.” Otherwise, choose “No.”
6. Reaching this box means that the system is subject to the requirements of section 150.0(m)13. An HSPP or PSPP must be installed, as required. Refer to section 9.X in the Residential Compliance 'Manual. Continue to next box.
7. If the system has motorized zone dampers that open and close to send supply air to different parts of the home, then choose “Yes.” Otherwise, choose “No.”
8. Section 150.0(m)13 requires that the system either meet the airflow and fan efficacy requirements OR have the return ducts sized according to Table 150.0-C or 150.0-D If the return ducts are sized and installed according to these tables, then choose “Yes.” Otherwise choose “No.”
9. If the performance compliance approach is used to demonstrate compliance to the energy requirements, then choose “Yes.” Otherwise, choose “No.”
10. If the performance compliance approach is used to demonstrate compliance to the energy requirements and airflow greater than 350 cfm/ton is specified for compliance credit or a fan efficacy less than 0.58 watts/cfm is specified for compliance credit, then choose “Yes.” Otherwise, choose “No.”
11. If the system has a central fan integrated ventilation system (refer to section 9.6 of the Residential Compliance Manual), then choose “Yes.” Otherwise, choose “No.”
12. Reaching this box means that the system is required to demonstrate compliance to the minimum requirements of 350 cfm/ton and 0.58 watts/cfm. Refer to section 9.X of the Residential Compliance 'Manual. HERS Rater verification is required for these features as well as proper installation of the HSPP/PSPP.
13. Reaching this box means that the system is required to demonstrate compliance to the requirements of 350 cfm/ton or better and 0.58 watts/cfm or better. Refer to section 9.X of the Residential Compliance Manual. HERS Rater verification is required for these features as well as proper installation of the HSPP/PSPP and proper sizing of the return ducts according to Tables 150.0-C or Table 150.0-D.
14. Reaching this box means that the system is not subject to either the airflow or fan efficacy requirements, but if the system is ducted and has cooling, it will be subject to the requirements of having an HSPP/PSPP and return ducts sized according to Tables 150.0-C or 150.0-D.Reaching this box means that the system is required to meet the 0.58 watts/cfm requirement, but not the 350 cfm/ton requirement.
15. Reaching this box means that the system is required to meet the 0.58 watts/cfm requirement, the HSPP/PSPP requirement and proper return duct sizing according to Tables 150.0-C or 150.0-D, but not the 350 cfm/ton requirement. HERS verification is required for all these required features.
16.  Flowchart G-2 - Duct Requirements for Altered
Systems
Flowchart G-2 - Duct Requirements for Altered
Systems
17. Instructions for Flowchart G-2 – Duct Requirements for Altered Systems
1. Start here to determine if a system being added to or altered in an existing home needs to comply with the requirements for duct sealing and verification of Sections 150.2(b)1D or 150.2(b)1E; or with the requirements for filtration, airflow and fan efficacy of sections 150.0(m)12 and 150.0(m)13 via section 150.2(b)Diia.
2. If the system has a central air handler (package or split) connected to supply outlets via ducting of any shape or material, then choose “Yes.” Otherwise, choose “No.”
3. If more than 40 feet of ducting is to be added to the existing system, replaced in the existing system or any combination of these two, then choose “Yes.” Otherwise, choose “No.”
4. If a new condenser, air handler, or evaporator coil is to be installed or replaced in this system, choose “Yes.” Otherwise, choose “No.”
5. If all of the ducts are accessible at some point before, after, or during the alterations to the system, choose “Yes.” (This includes ducts in accessible attics, garages or crawl spaces. Ducts concealed behind sheetrock or other permanent obstructions are not considered accessible. See definition in Chapter 4.X of the Residential Compliance Manual.) Otherwise, choose “No.”
6. If all of the heating and cooling equipment are newly installed or replaced, choose “Yes.” If any heating or cooling equipment component (including air handlers, condensers, and coils, but not including ducts or plenums) will remain from prior to the alteration, choose “No.”
7. Take the estimated length of the ducts to be added or replaced and divide it by the estimated total length of ducts in the system after the alteration work is completed. Include accessible and inaccessible ducts. If the result is 0.75 or greater, choose “Yes.” Otherwise, choose “No.”
8. Reaching this box means that the system meets the definition of an “Extension of Existing System” and is subject to the requirements of section 150.2(b)1Diib. Continue to next box.
9. Reaching this box means that the system meets the definition of an “Entirely New or Replacement Duct System” and is subject to the requirements of section 150.2(b)1Diia. Continue to next box.
10. Reaching this box means that the system meets the definition of an “Altered Space-Conditioning System” and is subject to the requirements of section 150.2(b)1E. Continue to next box.
11. Reaching this box means that the system is subject to the requirements of section 150.0(m)12 – Air Filtration. Refer to Chapter 9.X of the Residential Compliance Manual. Continue to next box.
12. If the system includes mechanical DX air conditioning (this does not include whole house fans or swamp coolers), choose “Yes.” Otherwise, choose “No.”
13. If any of the existing ducts or plenums are insulated or sealed with an asbestos containing material (this includes tapes, insulation wrap, or the duct material itself), choose “Yes.” Otherwise, choose “No.”
14. Reaching this box means that the system is subject to the requirements of section 150.0(m)13 – Duct System Sizing and Air Filter Grille Sizing. Refer to Chapter 9.X of the Residential Compliance Manual. Continue to next box.
15. If any of the existing ducts or plenums are insulated or sealed with an asbestos containing material (this includes tapes, insulation wrap, or the duct material itself); OR if the finished system will have less than 40 feet of ducts; OR if the system was previously tested for duct leakage and a certificate of verification can be provided from an earlier permit showing that the system passed, choose “yes.” Otherwise, choose “No.”
16. Reaching this box means that the system requires duct sealing similar to a new system: 6% or one of the appropriate targets for “new duct systems” from Table RA3.1-2. If the air handler is not new (left from the original system that was altered), an attempt must be made to seal it to 6% leakage. If it cannot obtain this target, smoke may be used to show that excessive leakage is coming from the old air handler. Refer to section RA3.1. Note: if the answer to box #6 is “Yes,” then the system meets the definition of an “Entirely New or Complete Replacement Space Conditioning System” and is subject to the requirements of section 150.2(b)1C.
17. Reaching this box means that the system requires duct sealing using one of the appropriate targets for “altered existing duct systems” from Table RA3.1-2. Refer to section RA3.1.
18. Reaching this box means that the system is not subject to any duct sealing requirements.

Flowchart G-3 – Refrigerant Charge Prescriptive approach

Flowchart G-4 – Refrigerant Charge on Altered Systems