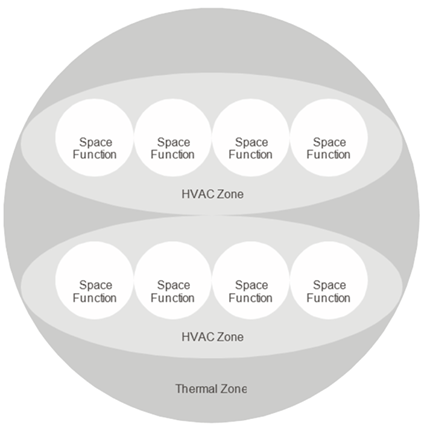
An HVAC zone is a physical space within the building that has a thermostat and zonal system for maintaining thermal comfort. HVAC zones are identified on the HVAC plans. HVAC zones should not be split between thermal zones; however, a thermal zone may include more than one HVAC zone.
A space function is a subcomponent of a thermal zone that has specific standard design lighting requirements and for which there are associated defaults for occupancy, receptacle loads, and hot water consumption. Space functions are associated with ventilation space functions which set outdoor air ventilation requirements documented in the ACM appendices. An HVAC zone may contain more than one space function. Appendix 5.4A lists the space functions that may be used with the software. Daylighted areas should be assigned to specific spaces, even if they have the same classification from Appendix 5.4A, so that lighting reductions due to daylighting can be determined at the appropriate resolution.
Figure 1: Hierarchy of Space Functions, HVAC Zones, and Thermal Zones

Source: NORESCO for California Energy Commission