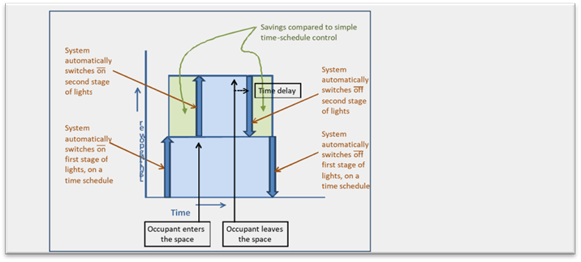
§131.0
This section contains information about lighting controls that must be installed, regardless of the method, to comply with the lighting power requirements.
All lighting controls and equipment must comply with the applicable requirements in §110.9, and must be installed in accordance with the manufacturer's instructions (§130.0(d)).
Mandatory nonresidential indoor lighting controls include the following:
1. Manual area controls. Manual on and off controls separately controlling lighting in each area.
2. Multi-level controls. Providing occupants with the ability to use all of the light, some of the light, or none of the light in an area.
3. Shut-off controls. Automatically shutting off or reducing light output of lighting when the space is vacant.
4. Automatic daylighting controls. Separately controlling general lighting in the day lit area based on amount of daylight in the space.
5. Demand responsive lighting controls. Installing controls that are capable of receiving and automatically responding to a demand response signal.
§130.1(a) of Part 6; §10-103(a)2 of Part 1
Each building area shall provide lighting controls that allow lighting in that area to be manually turned on and off. The manual area controls provide the building users and occupants a mean to control the light while they are in the space.
For egress lighting required by the Building Code (California Building Code), there is a provision that allows the egress lighting to be continuously on for up to 0.2 W/sq ft. of indoor lighting power during occupancy.
Egress lighting that complies with this wattage limitation is not required to comply with manual area control requirements if:
1. The means of egress area is shown on the building plans (including specifications) and is submitted to the enforcement agency.
2. The egress lighting controls are inaccessible to unauthorized personnel.
5.4.1.1 Requirements for On and Off Controls
The manual on and off lighting controls shall meet all of the following requirements:
1. Be readily accessible.
EXCEPTION: Public restrooms having two or more stalls, parking areas, stairwells, and corridors may use a manual control not accessible to unauthorized personnel.
2. Be located in the same room or area as the lighting that is being controlled by that controller.
EXCEPTION:
i. For malls and atria, auditorium areas, retail merchandise sales areas, wholesale showroom areas, commercial and industrial storage areas, general commercial and industrial work areas, convention centers, arenas, psychiatric and secure areas in healthcare facilities, and other areas where placement of a manual area control poses a health and safety hazard, the manual area control shall instead be located so that a person using the control can see the lights or area controlled by that control, or visually signal or display the current state of the controlled lighting.
ii. Healthcare facility restrooms and bathing rooms that are intended for a single occupant can have lighting controls located outside the enclosed area but directly adjacent to the door.
3. General, floor display, wall display, window display, case display, ornamental, and special effects lighting require separate controls that allow each type of lighting to be turned on and off but without turning on or off other types of lighting or other equipment.
Multilevel lighting control requirements allow the lighting level to be adjusted to accommodate the activities of a room.
This requirement applies to general lighting in enclosed spaces 100 sq. ft. or larger and with a connected general lighting load greater than 0.5 W/sq. ft. General lighting does not include task lights, display, or ornamental lighting.
The lighting also must have the required number of control steps and meet the uniformity requirements in accordance with Table 130.1-A.
Dimming can be implemented in steps or over a continuous range. Continuous dimming provides a smoother transition of light levels in comparison to stepped dimming, and is one factor to consider when choosing one dimming technology over another.
EXCEPTION: The following applications are not required to comply with the multi-level lighting control requirements.
1. An area enclosed by ceiling height partitions with only one luminaire containing no more than two lamps.
2. Restrooms.
Note that there are two exceptions to part of the requirements of Table 130.1-A for classrooms and other space types. Refer to end of Table 5-1 appeared on next two pages.
|
Luminaire Type |
Minimum Required Control Steps( percent of full rated power1 ) |
Uniform level of illuminance shall be achieved by: | |||
|
Line-voltage sockets except GU-24 |
Continuous dimming 10-100% | ||||
|
Low-voltage incandescent systems | |||||
|
LED luminaires and LED source systems | |||||
|
GU-24 rated for LED | |||||
|
GU-24 sockets rated for fluorescent > 20 watts |
Continuous dimming 20-100% | ||||
|
Pin-based compact fluorescent > 20 watts2 | |||||
|
GU-24 sockets rated for fluorescent ≤ 20 watts |
Minimum one step between 30-70% |
Stepped dimming; or Continuous dimming; or Switching alternate lamps in a luminaire | |||
|
Pin-based compact fluorescent ≤ 20 watts2 | |||||
|
Linear fluorescent and U-bent fluorescent ≤ 13 watts | |||||
|
Linear fluorescent and U-bent fluorescent > 13 watts |
Minimum one step in each range: |
Stepped dimming; or Continuous dimming; or Switching alternate lamps
in each luminaire, having a minimum of 4 lamps per luminaire | |||
|
20-40% |
50-70% |
75-85% |
100% | ||
|
Track Lighting |
Minimum one step between 30 – 70% |
Step dimming; or Continuous dimming; or Separately switching circuits in multi-circuit track with a minimum of two circuits. | |||
|
HID > 20 watts |
Minimum one step between 50 – 70% |
Stepped dimming; or Continuous dimming; or Switching alternate lamps in each luminaire, having a minimum of 2 lamps per luminaire, illuminating the same area and in the same manner. | |||
|
Induction > 25 watts | |||||
|
Other light sources | |||||
|
1. Full rated input power of ballast and lamp, corresponding to maximum ballast factor 2. Includes only pin based lamps: twin tube, multiple twin tube, and spiral lamps | |||||
|
EXCEPTION 1 to Table 130.1-A Minimum Required Control Steps: Classrooms with a connected general lighting load of 0.7 watts per square feet or less shall have a minimum of one control step between 30-70 percent of full rated power, regardless of luminaire type. EXCEPTION 2 to Table 130.1-A Minimum Required Control Steps: Library stack aisles, aisle ways and open areas in warehouses, parking garages, parking areas, loading and unloading areas, stairwells, and corridors shall have a minimum of one control step between 20-60 percent of full rated power, regardless of luminaire type. | |||||
§130.1(c) All installed indoor lighting shall be equipped with controls that are able to automatically reduce lighting power when the space is typically unoccupied.
EXCEPTION: Healthcare facilities are not required to meet the shut-off control requirements.
In addition to lighting controls installed to comply with §130.1(a) (manual on and off controls located in each area); §130.1(b) (multi-level lighting controls); §130.1(d) (automatic daylighting controls); and §130.1(e) (demand responsive controls), all installed indoor lighting shall be equipped with shut-off controls that meet the following requirements (§130.1(c)1):
A. Shall be controlled with one or more of the following automatic shut-OFF controls:
1. Occupant sensing control.
2. Automatic time-switch control.
3. Other control capable of automatically shutting off all of the lights when the space is typically unoccupied.
B. Separate controls for lighting on each floor, other than lighting in stairwells.
C. Separate controls for a space enclosed by ceiling height partitions not exceeding 5,000 square feet.
D. Spaces larger than 5,000 square feet will have more than one separately controlled zone (where each zone does not exceed 5,000 square feet).
EXCEPTION: In the following functional areas, the area controlled may exceed 5,000 square feet, but may not exceed 20,000 square feet:
a. Mall
b. Auditorium
c. Single tenant retail
d. Industrial
e. Convention center
f. Arena
E. Separate controls for general, display, ornamental, and display case lighting.
Automatic time-switch controls may include a manual-on mode.
5.4.3.1 General Exceptions to §130.1(c)1:
The following applications are exempted from the shut-off controls requirements of §130.1(c)1:
1. An area that is in 24-hour use every day of the year.
2. Lighting complying with occupant sensing control requirements of §130.1(c) instead of §130.1(c)1.
This exception applies to those areas where occupant sensing controls are required to shut off all lighting. These areas include offices 250 sq. ft. or smaller, multipurpose rooms of less than 1,000 sq. ft., classrooms of any size, conference rooms of any size, or restrooms of any size in accordance with §130.1(c)5.
3. Lighting complying with partial off occupant sensing controls requirements of §130.1(c)7 instead of §130.1(c)1.
This exception applies to those areas where partial off occupant sensing controls are required. These areas include stairwells and common area corridors that provide access to guestrooms and dwelling units in accordance with §130.1(c)7A, or parking garages, parking areas and loading and unloading areas in accordance with §130.1(c)7B.
4. Up to 0.1 watts per sq. ft. of lighting may be continuously illuminated for egress lighting purpose.
5. Electrical equipment rooms.
6. Lighting that is designated as emergency lighting, and connected to an emergency power source or battery supply, and is intended to function in emergency mode only when normal power is absent.
5.4.3.2 Use of Countdown Timer Switches
Countdown timer switches may be used to comply with the automatic shut-off control requirements in §130.1(c)1 only in closets smaller than 70 sq. ft., and server aisles in server rooms.
The maximum timer setting shall be 10 minutes for closets, and 30 minutes for server aisles.
5.4.3.3 Automatic Time-Switch Controls
Automatic time-switch controls other than an occupant sensing control, shall include manual override and holiday shut-off.
A. Manual Override Feature
A manual override shall be incorporated with lighting controls that meet all of the following:
1. Complies with §130.1(a); and
2. Allows the lighting to remain on for no more than two hours when an override is initiated.
EXCEPTIONS: The following functional areas may have exceed the override time by two hours when a captive-key override is utilized:
•Malls
•Auditoriums
•Single tenant retail
•Industrial
•Arenas
B. Holiday “Shut-off” Feature
An automatic holiday shut-off feature shall be incorporated with the automatic time-switch control and will turn off all loads for at least 24 hours before resuming the normally scheduled operation.
EXCEPTIONS: The following functional areas are not required to incorporate the holiday shut-OFF feature:
•Retail stores and associated malls
•Restaurants
•Grocery stores
•Churches
•Theaters
5.4.3.4 Occupant Sensing Controls
A. Part 1 - Areas where Occupant Sensing Controls are required to shut OFF ALL Lighting
Lighting in the following function areas shall be controlled with occupant sensing controls to automatically shut off all of the lighting when the room is unoccupied. In addition, controls shall be provided that allow the lights to be manually shut-off in accordance with §130.1(a) regardless of the sensor status:
a. Offices 250 sq. ft. or smaller.
b. Multipurpose rooms of less than 1,000 sq. ft.
c. Classrooms of any size.
d. Conference rooms of any size.
e. Restrooms of any size.
In areas required by §130.1(b) to have multi-level lighting controls, the occupant sensing controls shall function either as a:
a. Partial-on occupant sensor capable of automatically activating between 50-70 percent of controlled lighting power.
b. Vacancy sensor that automatically turns lights off after an area is vacated of occupants (but requires lights to be turned ON manually).
For areas not required by §130.1(b) to have multi-level lighting controls, occupant sensing controls may function as one of the following:
a. A normal occupant sensor.
b. A partial-on occupancy sensor.
c. A vacancy sensor.
Note that multipurpose rooms less than 1,000 sq. ft., classrooms greater than 750 sq ft. and conference rooms greater than 750 sq. ft. are required to be equipped with an occupancy sensor that controls the HVAC thermostat setup and setback and ventilation (§120.2(e)3). That means the occupancy sensor or lighting control system in the space must be capable of triggering the HVAC without fully triggering the lighting load.
In addition to the cost benefit to having the occupancy sensor used to control the lighting also control the HVAC system, it would become immediately apparent if the occupancy sensor fails.
This method of controlling cooling, ventilation and lighting satisfies the requirements of §120.2(e) and §130.1(c), so no additional shutoff controls are required in these spaces (except with lighting associated with the egress path. That may remain energized until the building is scheduled to normally be unoccupied).
B. Part 2 - Full or partial off occupant sensing controls – areas where the controls are required in addition to complying with §130.1(c)1
In addition to the basic shutoff requirements in §130.1(c)1, §130.1(c)6 requires a full or partial off occupancy sensor to reduce or turn off lighting when an area is unoccupied. Lighting in the listed spaces (warehouses, library book stack aisles, and stairwells and corridors) must reduce lighting power by at least 50 percent when they are unoccupied.
Figure 5-7: Functional Diagram for Partial-OFF Occupant Sensor

Egress lighting equipment is exempted and may remain at full power until the building is beyond the “normally occupied” schedule. At that time it may be placed on occupancy sensors and turned OFF completely.
A. In aisle ways and open areas in warehouses, lighting shall be controlled with occupant sensing controls that automatically reduce lighting power by at least 50 percent when the areas are unoccupied. The occupant sensing controls must have independent zoning for each aisle, and the aisle zones must not extend beyond the aisle into the open area of the warehouse.
EXCEPTIONS: The following conditions exempt the lighting system from this requirement, but it must meet the additional listed requirements:
1. In aisle ways and open areas in warehouses in which the installed lighting power is 80 percent or less of the value allowed under the Area Category Method, occupant sensing controls shall reduce lighting power by at least 40 percent (instead of the 50 percent required above).
2. When metal halide lighting or high pressure sodium lighting is installed in warehouses, occupant sensing controls shall reduce lighting power by at least 40 percent (instead of the 50 percent required above). This is caused by a limitation of the dimming or bi-level ballast technology for high-intensity discharge (HID) light sources.
Note that even if the exemptions apply, these only result in a lighting power reduction associated with aisles and open areas during “normally occupied” periods. These spaces are still required to comply with the applicable automatic shut-off controls in §130.1(c) and will produce deeper savings during the “after hours” periods.
B. In certain library book stack aisles, lighting shall be controlled with occupant sensing controls that automatically reduce lighting power by at least 50 percent when the areas are unoccupied:
1. Library book stack aisles 10 feet or longer that are accessible from only one end.
2. Library book stack aisles 20 feet or longer that are accessible from both ends.
The occupant sensing controls will independently control lighting in each aisle way and will not control lighting beyond the aisle way being controlled by the sensor.
Note: This lighting is required to comply with the applicable automatic shut-off controls in §130.1(c).
C. Lighting installed in corridors and stairwells shall be controlled by occupant sensing controls that separately reduce the lighting power in each space by at least 50 percent when the space is unoccupied. The occupant sensing controls shall be capable of automatically turning the lighting fully on only in the separately controlled space, and automatically activated from all designed paths of egress.
Note: These subsections indicate that the lighting power must be reduced by at least 50 percent, but the decision to turn off the lights fully may be made by the designer.
The lighting in this section must also comply with the other portions of §130.1(c) that require lighting to be fully shutoff when the building is typically unoccupied. If a partial-off occupancy sensor is used to reduce lighting when a space is unoccupied, it can be paired with an automatic time switch to turn lighting off fully when the building is unoccupied.
C. Part 3 - Partial off occupant sensing controls – areas where the controls are required instead of complying with §130.1(c)1
The listed areas are required to have a partial-off lighting control system instead of meeting the shutoff requirements of §130.1(c)1. This means that lighting in stairwells and corridors of hotels/motels and parking garages may operate on a full-time basis at the minimum setback level, and are not required to be shut off in the “after hours” periods like the requirement for the majority of building lighting.
A. Lighting in stairwells and common area corridors that provide access to guestrooms and dwelling units in high-rise residential buildings and hotel/motels shall be controlled with occupant sensing controls that automatically reduce lighting power by at least 50 percent when the areas are unoccupied. The occupant sensing controls shall be capable of automatically turning the lighting fully on only in the separately controlled space and shall be automatically activated from all designed paths of egress. This permits the lights to remain on at a setback level continuously. Note that the zoning of the controls requires careful consideration of paths of egress to ensure that the sensor coverage in the zone is adequate.
EXCEPTION: In common area corridors and stairwells in which the installed lighting power is 80 percent or less of the value allowed under the Area Category Method, occupant sensing controls shall reduce power by at least 40 percent (instead of the 50 percent required above).
B. The following apply to general lighting in parking garages, parking areas and loading and unloading areas, general lighting shall be controlled:
1. Lighting shall be controlled by occupant sensing controls having at least one control step between 20 percent and 50 percent of design lighting power.
2. Lighting shall be controlled using no more than 500 watts of rated lighting power controlled together as a single zone.
3. A reasonably uniform level of illuminance shall be achieved in accordance with the applicable requirements in Table 5-1 (Table 130.1-A of the Energy Standards).
4. Occupant sensing controls shall be capable of automatically turning the lighting fully on only in each separately controlled space.
5. The occupant sensing controls shall be automatically activated from all designed paths of egress.
For these spaces, lighting power must be reduced by at least 50 percent of the design lighting power, and the lighting must be reduced while maintaining similar levels of uniformity to the full power conditions. Note that the zoning of the controls requires careful consideration of paths of egress to ensure that the sensor coverage in the zone is adequate. The wattage limits per zone will typically not permit entire floors of a garage to be on a single zone.
EXCEPTION: Metal halide luminaires meeting both of the following criteria shall be controlled by occupant sensing controls having at least one control step between 20 percent and 60 percent of design lighting power:
•Must have a lamp plus ballast mean system efficacy of greater than 75 lumens per watt. (The lamp plus ballast mean system efficacy is the rated mean lamp lumens at 40 percent of lamp life divided by the ballast rated input watts.)
•Must be used for general lighting in parking garages, parking areas and loading and unloading areas.
The requirement for metal halide luminaires to have a control step between 20 percent and 60 percent is a limitation of the dimming or bi-level ballast technology for HID light sources.
Note that interior areas of parking garages are classified as indoor lighting for compliance with §130.1(c)7B.
The parking areas on the roof of a parking structure are classified as outdoor hardscape and shall comply with the applicable provisions in §130.2. Controls provisions in §130.1(c)7B do not apply to open rooftop parking.
§130.1(c)7 indicates that the controls must turn off the lights by at least 50 percent, but the decision to turn the lights off fully may be made by the designer.
The spaces listed in §130.1(c)7 are not required to meet the other requirements in §130.1(c)8 for full shutoff capability (they do not need to be fully shutoff during unoccupied hours).
5.4.3.5 Requirements and Applications for Hotel and Motel Guest Rooms
In addition to complying with the low-rise residential lighting standards in accordance with §130.0(b), hotel and motel guest rooms shall have captive card key controls, occupancy sensing controls, or automatic controls that will switch off lighting power within 20 minutes after the room has been vacated.
EXCEPTION: One luminaire in a hotel or motel guest room that meets all the following criteria does not have to be controlled by a captive card key control, occupancy sensing control, or automatic controls:
•The luminaire must be classified as high efficacy (where high efficacy is defined in §150.0(k) and Table 150.0-A).
•The luminaire is switched separately from the other lighting in the room.
•The switch for that luminaire is located within 6 feet of the entry door.
This exception allows the occupant to manually control one luminaire. The switch must be located near the entry door to allow the occupant to turn the lighting on when entering the room.
Daylighting can be used as an effective strategy to reduce electric lighting energy use by reducing electric lighting power in response to available daylight. §130.1(d) addresses mandatory requirements for daylighting.
Automatic daylighting controls are required in daylit zones to automatically shut off lighting when sufficient daylight is available.
Prescriptive daylighting controls are covered in subchapter 5.5 of this chapter.
5.4.4.1 Description of Terms
The following terms are used to describe the daylighting requirements in §100.1.
A. General Lighting - Electric lighting that provides a uniform level of illumination throughout an area exclusive of any provision for special visual tasks or decorative effect, and exclusive of daylighting (also known as ambient light).
Typical luminaires used for general lighting are troffers (prismatic, parabolic, or indirect diffusers), pendants (direct, indirect, or direct/indirect), high bay, low bay, and “aisle-lighter” fixtures. General lighting does not include display lighting (typically using directional MR, PAR, flood, spot, or wall washers) or ornamental lighting (such as drum fixtures, chandeliers, or projection lighting.)
B. Window Head Height - The vertical distance from the finished floor level to the top of a window.
C. Daylit Zones - A region of space considered to be close to a source of daylight such as a window, a clerestory, a roof monitor, or a skylight, where luminaires can be dimmed or switched in response to available daylight.
5.4.4.2 Definitions of Daylit Zones
Areas having skylights and windows are classified according to daylit zones. The three different types of daylit zones are defined as follows:
A. A Skylit Daylit Zone is the rough area in plan view under each skylight, plus 0.7 times the average ceiling height in each direction from the edge of the rough opening of the skylight, minus any area on a plan beyond a permanent obstruction that is taller than one-half the distance from the floor to the bottom of the skylight.
The bottom of the skylight is measured from the bottom of the skylight well (for skylights having wells), or the bottom of the skylight if no skylight well exists.
For the purpose of determining the skylit daylit zone, the geometric shape of the skylit daylit zone shall be identical to the plan view geometric shape of the rough opening of the skylight; for example, the skylit daylit zone plan area for a rectangular skylight must be rectangular. For a circular skylight the zone plan area must be circular.
Note: Modular furniture walls should not be considered a permanent obstruction.
Figure 5-8: Skylit Daylit Zone Diagram
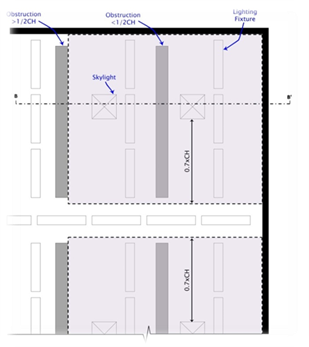
Figure 5-9: Skylit Daylit Zone Diagram 2
A.
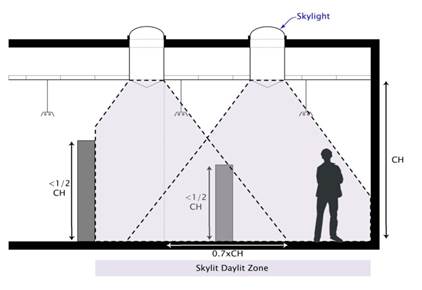
B. PRIMARY SIDELIT DAYLIT ZONE is the area in plan view and is directly adjacent to each vertical glazing, one window head height deep into the area, and window width plus 0.5 times window head height wide on each side of the rough opening of the window, minus any area on a plan beyond a permanent obstruction that is 6 feet or taller as measured from the floor.
Note: Modular furniture walls should not be considered a permanent obstruction.
Figure 5-10: Primary Sidelit Daylit Zone Diagram 1
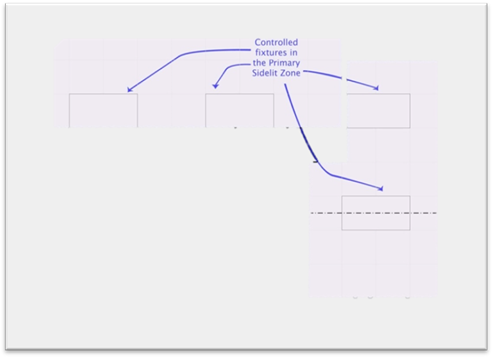
Figure 5-11: Primary Sidelit Daylit Zone Diagram 2
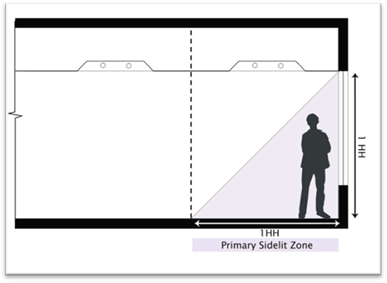
C. SECONDARY SIDELIT DAYLIT ZONE is the area in plan view and is directly adjacent to each vertical glazing, two window head heights deep into the area, and window width plus 0.5 times window head height wide on each side of the rough opening of the window, minus any area on a plan beyond a permanent obstruction that is 6 feet or taller as measured from the floor.
Note: Modular furniture walls should not be considered a permanent obstruction.
The daylighting controls in the skylit daylit zone and the primary sidelit daylit zone are mandatory and cannot be traded away for other efficiency measures when using the performance approach (whole building energy simulation). The daylighting controls requirements in the secondary sidelit daylit zone is prescriptive and can be traded away for other efficiency measures in the performance approach. If code compliance is accomplished with the prescriptive approach, then daylighting controls will be required in both the primary and secondary sidelit daylit zones, and these two zones must be controlled separately from each other.
Figure 5-12: Secondary Sidelit Daylit Zone Diagram 1
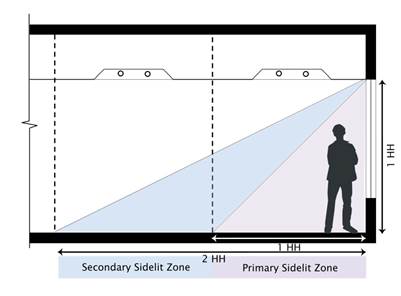
Figure 5-13: Secondary Sidelit Daylit Zone Diagram 2
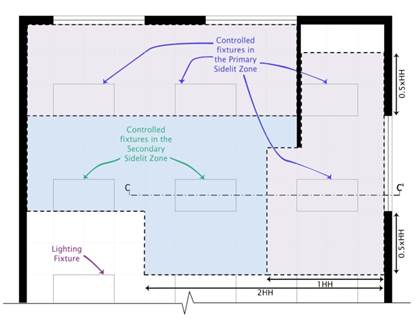
5.4.4.3 Controlling Lighting in Daylit Zones
Mandatory daylighting controls for lighting in skylit daylit zones and primary sidelit daylit zones are covered in this subchapter.
There are also prescriptive controls required for lighting in secondary sidelit daylit zones. The prescriptive daylighting controls are covered in Section 5.5 of this chapter.
Mandatory daylighting controls are required in the following daylit zones:
A. Luminaires providing general lighting that are at least 50 percent in the skylit daylit zones or the primary sidelit daylit zones shall be controlled independently by fully functional automatic daylighting controls that meet the applicable device requirements in §110.9, and meet the applicable requirements below:
1. All skylit daylit zones and primary sidelit daylit zones must be shown on the building plans.
2. Luminaires in the skylit daylit zone must be controlled separately from those in the primary sidelit daylit zones.
3. Luminaires that fall in both a skylit and primary sidelit daylit zone must be controlled as part of the skylit daylit zone.
5.4.4.4 Automatic Daylighting Control Installation and Operation
For luminaires in skylit daylit zones and primary sidelit daylit zones, automatic daylighting controls must be installed and configured to operate according to all of the following requirements:
1. Photosensors shall be located so they are not readily accessible to unauthorized personnel. The location where calibration adjustments are made to automatic daylighting controls shall be readily accessible to authorized personnel and may be inside a locked case or under a cover which requires a tool for access. Access to controls can be limited by placing locks or screws on enclosures or under a cover plate so a tool or key is needed to gain access. Though not required, commissioning and retro-commissioning of the control is simplified if the calibration adjustments are readily accessible to authorized personnel so that a lift or a ladder is not required to access the location where calibration adjustment are made.
Some controls have wireless remotes for adjusting settings. This convenience allows one person with a light meter and the wireless calibration tool to be located at the edge of the daylit zone and make the calibration adjustments without having to run back and forth between taking the measurement and making the adjustment
2. Automatic daylighting controls must provide functional multi-level lighting levels having at least the number of control steps specified in Table 5-1 (Table 130.1-A of the Energy Standards).
EXCEPTION: Multi-level lighting controls are not required if the controlled lighting has a lighting power density less than 0.3 W/ft2.
Note that when the requirements of §130.1(d) are triggered by the addition of skylights to an existing building and the lighting system is not re-circuited, the daylighting control is not required to meet the multi-level requirements in §130.1(d). This is in accordance with §141.0(b)2G for alterations.
3. For each space, the combined illuminance from the controlled lighting and daylight shall not be less than the illuminance from controlled lighting when no daylight is available.
In the darkest portion of the daylit zone (furthest away from windows or skylights) the control should not over-dim the lights; this portion of the daylit area should not get darker as daylight levels increase, due to incorrect calibration of the controls.
4. In
areas served by lighting that is daylight controlled, and that daylight
illuminance is greater than 150 percent of the design illuminance received from
the general
lighting system at full power, the general lighting power in that daylight
zone shall be reduced by a minimum of 65 percent.
The best
control would fully dim the system when daylight levels in the darkest portion
of the daylit zone are at 100 percent of design illuminance, but the 150 percent
/65 percent requirement allows some tolerance for error while obtaining most of
the energy savings.
EXCEPTIONS: Automatic daylighting controls are not required for any of the following conditions:
•Rooms in which the combined total installed general lighting power in the skylit daylit zone and primary sidelit daylit zone is less than 120 Watts.
•Rooms which have a total glazing area of less than 24 square feet.
•Parking garages complying with §130.1(d)3.
5.4.4.5 Parking Garage Daylighting Requirements
In a parking garage area having a combined total of 36 square feet or more of glazing or opening, luminaires providing general lighting (and that are in the combined Primary and Secondary Sidelit Daylit Zones) shall be controlled independently from other lighting in the parking garage by automatic daylighting controls and shall meet the following requirements as applicable:
A. All Primary and Secondary Sidelit Daylit Zones must be shown on the building plans.
B. Automatic Daylighting Control Installation and Operation.
Automatic daylighting control shall be installed and configured to operate according to all of the following requirements:
1. Automatic daylighting controls shall have photosensors that are located so that they are not readily accessible to unauthorized personnel. The location where calibration adjustments are made to the automatic daylighting controls shall be readily accessible to authorized personnel but may be inside a locked case or under a cover which requires a tool for access.
2. Automatic daylighting controls shall be multi-level, continuous dimming or on/off.
3. The combined illuminance from the controlled lighting and daylight shall not be less than the illuminance from controlled lighting when no daylight is available.
4. When illuminance levels measured at the farthest edge of the Secondary Sidelit Zone away from the glazing or opening are greater than 150 percent of the illuminance provided by the controlled lighting (when no daylight is available), the controlled lighting power consumption shall be zero.
EXCEPTIONS:
1. Luminaires located in the daylight transition zone and luminaires for dedicated ramps. Daylight transition zone and dedicated ramps are defined in §100.1.
2. When the total combined general lighting power in the Primary Sidelit Daylight Zones is less than 60 watts.
The primary differences between the automatic daylight control requirements in parking garages and the rest of interior lighting spaces are:
•Primary and Secondary Zone are controlled together in parking garages whereas they must be separately controlled in other spaces. However, it is permissible that in either space type, a single sensor can be used if the control system is capable of making the appropriate light level adjustments in each individual zone.
•Daylighting controls in parking garages are permitted to use an on/off control strategy, whereas for all other interior spaces the control must be step switching or dimming.
•When sufficient daylight is present, controlled lighting in parking garages must be off whereas in other interior spaces the lighting power must be reduced by 65 percent. Egress lighting for the parking garage may be controlled, but the controls must employ a failsafe mechanism that ensures that the egress lighting is functioning and stays on if the photocell fails.
Examples for complying with the mandatory daylighting controls requirements, and the prescriptive daylighting requirements are covered in Section 5.5 of this chapter.
Nonresidential buildings larger than 10,000 sq. ft. must have lighting systems with demand responsive lighting controls.
Spaces with a lighting power density of 0.5 W/ft2 or less do not count towards the 10,000 sq ft. threshold for triggering demand responsive lighting control requirements. Also, spaces not permitted by a health or life safety statute, ordinance, or regulation to be reduced, are exempted from the requirement.
See Appendix D of this compliance manual for guidance on compliance with the demand responsive control requirements.
In indoor spaces, there can be more than one type of lighting control installed in the space to meet the Energy Code requirement of lighting controls. In the 2019 standards, a new section, Section 130.1(f) has been added to clarify interactions between two lighting control types.
Example 5-3 Interaction between manual dimming and automatic daylighting controls
Question
Is any acceptance test required for testing the interaction between manual dimming and automatic daylighting controls?
Answers
No, the interaction between manual dimming controls and automatic daylighting controls is not required for acceptance testing. Acceptance testing is required for automatic daylighting controls though.
5.4.6.1 Practical Considerations
For a space with both daylighting controls and dimming controls, the daylighting controls are likely to be the primary control most of the time. When the building user/occupant wants to use the dimming control to adjust the light level, the user/occupant should be able to do so. User should be able to manually override the level of light provided by the lighting system with manual dimming and a scene feature (switching the lighting in the zone to the predefined level) according to the needs of the activity in terms of duration of the activity.
One method that could be employed would have the occupant use the dimmer control to lower or raise the upper bound on the amount of light provided by the electric lighting. The dimming control would temporarily set a total lighting level that the daylighting control could then achieve by balancing the amount of electric lighting with the daylighting available in the space. This method allows the occupant to receive the benefits of both controls, rather than one control locking out the use of the other. When the activity is over, the lighting system should be restored to automatic control operation.
There is another method for spaces with all three control types – dimming, shutoff, and daylighting. If the occupancy sensing control is the shut-off control, the lighting should restore to automatic control mode (the occupancy sensing controls is triggered within 20 minutes after the area has been vacated). If there are no occupancy sensing controls and if an override is initiated, the automatic control should be overridden for no more than 20 minutes. After that, the automatic control resumes and the light level should be set by the daylighting controls.
All installed lighting controls listed in §110.9(b) must comply with the requirements listed below. Additionally, all components of the system (considered together as installed) must meet all applicable requirements for which they are installed as required in §130.0 through §130.5, §140.6 through §140.8, §141.0, and §150.0(k).
To ensure they are meeting the requirements of Section 110.9(b), designers and installers are advised to review features of their specified lighting control products as part of the code compliance process.
A. Time-Switch Lighting Controls
Time-switch lighting control products shall provide the functionality listed in Section 110.9(b)1 of the Energy Code.
B. Daylighting Controls
Daylighting control products shall provide the functionality listed in Section 110.9(b)2 of the Energy Code.
C. Dimmer
Dimmer products shall provide the functionality listed in Section 110.9(b)3 of the Energy Code.
Occupant sensing control products (including occupant sensors, partial-on occupant sensors, partial-off occupant sensors, motion sensors, and vacancy sensor controls) shall provide the functionality listed in Section 110.9(b)4 of the Energy Code.
One important function is the capability to automatically turn lights either off or down within 20 minutes of an area being vacated.
EXCEPTIONS:
Occupant sensing control systems may consist of a combination of single or multi-level occupant, motion, or vacancy censor controls provided that components installed to comply with manual-on requirements are not capable of being converted from manual-on to automatic-on functionality by occupants.
Figure 5-14: Functional Diagram for Partial-ON Occupant Sensor
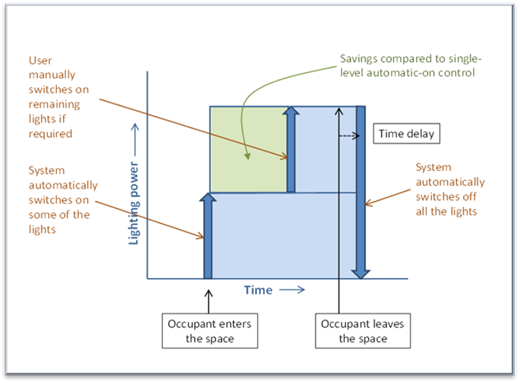
A track lighting current limiter is used to limit the rated power that can go through a section of track lighting. Without the current limiter, the “installed” wattage of a long section of track could be excessive and use up all of the allotted lighting power for a space. With track lighting and a current limiter, the track heads can be spread far apart and can use high efficacy sources to stay below the rated wattage of the current limiter. If the wattage exceeds the rated wattage of the current limiter, the limiter turns off current to the controlled lighting.
Track lighting integral current limiters must meet all of the requirements as specified in §110.9(c) and paraphrased below. The limiter
1. Must have the volt-ampere (VA) rating clearly marked so that it is visible for the enforcement agency's field inspection without opening coverplates, fixtures, or panels.
•Must have the VA rating permanently marked on the circuit breaker.
•Must have the VA rating printed on a factory-printed label permanently affixed to a non-removable base-plate inside the wiring compartment.
2. Must have a conspicuous factory installed label permanently affixed to the inside of the wiring compartment warning against removing, tampering with, rewiring, or bypassing the device.
Each electrical panel feeding track lighting integral current limiters shall have a factory installed label prominently located.
A track lighting supplementary overcurrent protection panel is a subpanel that contains current limiters for use with multiple track lighting circuits only. A track lighting supplementary overcurrent protection panel shall be used only for line-voltage track lighting.
A track lighting supplementary overcurrent protection panel shall meet all of the requirements as specified in §110.9(d) and as paraphrased below:
1. Shall be listed as defined in Article 100 of the California Electric Code.
2. Shall be used only for line voltage track lighting.
Each track lighting supplementary overcurrent protection panel) shall have a factory installed label prominently located.