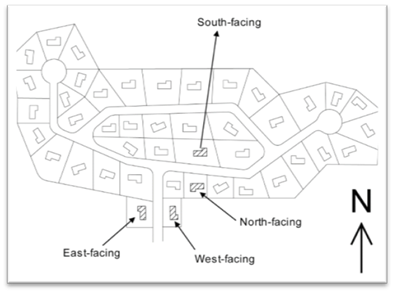
Subdivisions often require a special approach to energy compliance because they have one or a few basic building or unit plans repeated in a variety of orientations. The basic floor plans may also be used in a mirror image or reversed configuration.
The two compliance options for subdivisions are the following:
•Model each individual building, or building condition, separately according to the actual orientation.
•Model all four cardinal orientations for each building or plan type with identical conservation features for no orientation restrictions.
The most straightforward option for subdivisions is analyzing each building in the project separately using any compliance method. This may be practical for subdivisions with only custom buildings, or with only one or two specific orientations for each building plan. This approach requires that each unit comply separately, with separate documentation submitted for each unit plan in the orientation in which it will be constructed.
The performance method may be used to demonstrate that a single-family dwelling plan complies regardless of its orientation within the same climate zone. To ensure compliance in any orientation, the annual energy consumption must be calculated using cardinal orientation (a single CF1R with results for north, east, south, and west). The buildings must have the identical efficiency measures and levels and comply with the energy budget in orientation. Cardinal compliance can be used to show compliance for a reversed floor plan.
Figure 8-2: Subdivisions and Master Plans Compliance Option

Demonstrate Compliance for Each Cardinal Orientation for Each Basic Model Type
Source: California Energy Commission
For compliance, submit certificate of compliance documentation of the energy budgets for each of the four orientations to the enforcement agency. Only one CF1R form that documents compliance for all four orientations is required to be submitted to the enforcement agency for each unique or reverse plan.
Master plans that use the multiple orientation alternative must establish a connection to the CF1R in the HERS registry. For the multiple orientation compliance approach in a master plan subdivision , the required documentation for each dwelling unit should be a multiple orientation master plan certificate of compliance (CF1R), a dwelling-specific installation certificate (CF2R), and a dwelling-specific certificate of verification (CF3R).