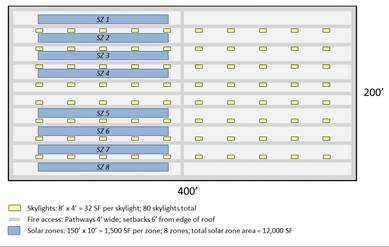Example9-1
Question:
A roof with no skylights has an area of 10,000 sq. ft. A neighboring building shades the roof, so 7,500 sq. ft of the roof has less than 70 percent annual solar access. How big does the solar zone have to be?

Answer:
If the entire roof had an annual solar access of 70 percent or greater, the minimum solar zone would be 1,500 sq. ft, or 15 percent of the total roof area (10,000 sq. ft.). However, the since the potential solar zone is 2,500 sq. ft, the minimum solar zone can be reduced to half the area of the potential solar zone, or 1,250 sq. ft.
Example 9-2
Question:
The total roof area is less than 10,000 sq. ft., but the potential solar zone is less than the minimum size requirements for any subarea (less than 80 sq. ft. or narrower than 5 feet in the smallest dimension). Does the building still need to comply with the solar-ready requirements?
Answer:
No. If half the potential solar zone is less than 80 sq. ft. (if roof is less than or equal to 10,000 sq. ft) or 160 sq. ft. (if roof is greater than 10,000 sq. ft), then the building does not need to comply with the solar zone requirements.
Example 9-3
Question:
A portion of an office building will have six stories, and a portion of the building will have two stories. Is the new building subject to the solar zone requirements?
Answer:
No, the solar-ready requirements do not apply to office buildings that have more than three stories. The solar-ready requirements apply only to hotel/motel occupancies and high-rise multifamily buildings with 10 or fewer stories and all other nonresidential buildings with 3 or fewer stories.
Example 9-4
Question:
A new warehouse has a total roof area of 80,000 sq. ft. Skylights cover 2,560 sq. ft. of the total roof area. What is the minimum solar zone area?

Answer:
The minimum solar zone area would be 11,616 sq. ft
Minimum Solar Zone Area=15% x (Total Roof Area-Area Covered by Skylights)
11,616 sq.ft= 15% x (80,000 sq.ft-2,560 sq.ft)
Example 9-5
Question:
Does the solar zone have to be one contiguous area?
Answer:
No, the solar zone does not have to be one contiguous area. The total solar zone can be composed of multiple smaller areas. A subarea cannot be narrower than 5 feet in any dimension. If the total roof area is 10,000 sq. ft or less, each subarea must be at least 80 sq. ft. If the total roof area is greater than 10,000 sq. ft, each subarea must be at least 160 sq. ft.
The image below illustrates a solar zone layout that is composed of eight smaller subareas. The sum of all the smaller areas must equal the minimum total solar zone area. In this case, the sum of all areas must be at least 11,616 sq. ft. The solar zones must also comply with fire code requirements, including, but not limited to, setback and pathway requirements. Current fire code requirements can be found in Ttile 24 Part 2 § 3111, Title 24 Part 2.5 §R331, and Title 24 Part 9 § 903.3.
