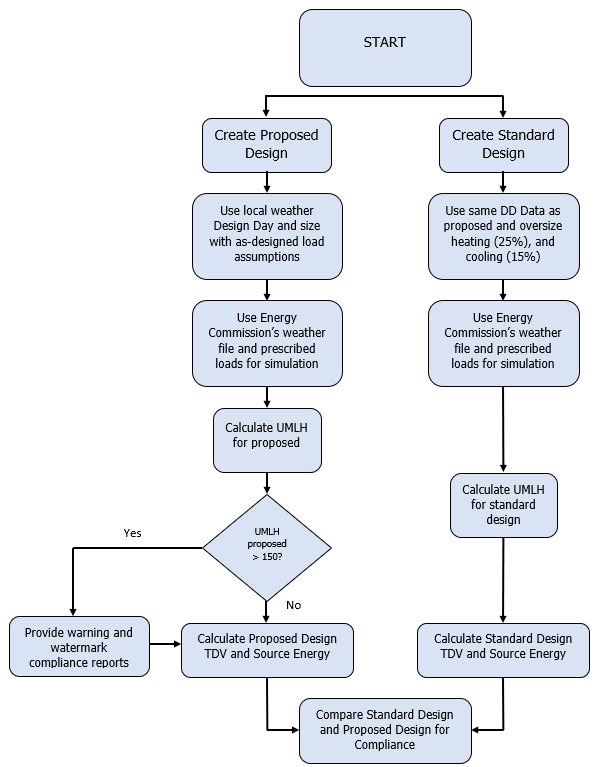
The general calculation procedure is illustrated below in Figure 2: Calculation Process for Title 24 Compliance. The proposed design TDV energy, Efficiency TDV, and source energy use is compared to the standard design and must be equal to or less than the standard design for the project to comply through the performance method.
Figure 2: Calculation Process for Title 24 Compliance

Source: California Energy Commission
1. The process begins with a detailed description of the proposed design. Information is provided in enough detail to enable an estimate of annual energy use for a typical weather year. This information includes the building envelope, lighting systems, HVAC systems, water heating systems, and other important energy-using systems. This collection of information is referred to in this manual as building descriptors. Details on the building descriptors are provided in Chapter 5 Nonresidential Building Descriptors Reference and Chapter 6 Multifamily Building Descriptors Reference.
2. Before the calculations are performed, some of the building descriptors are modified for the proposed design to incorporate prescribed modeling assumptions. Prescribed modeling assumptions include internal load schedules, occupant density, equipment power density, and water heating loads.
3. The next step is to make a simulation of the proposed design to determine how well the heating and cooling loads are being satisfied. The indicator is UMLH, for example the number of occupied hours during the year when the space temperature in one or more thermal zones is outside the throttling range. A large number of hours indicates system control issues or the system is undersized or both.
4. Test the number of UMLH in the proposed design.
5. If the UMLH are greater than 150 for the year, a warning will be presented after the simulation is complete and the compliance report will be watermarked as not usable for compliance. No zone, other than zones that are completely comprised of the irregularly occupied space types listed above, may exceed 150 UMLH. It is up to the designer to adjust system control, flow rates, or equipment sizes as necessary.
6. If the UMLH are fewer than or equal to 150, then the final simulation is performed. If no changes are made in the model, this may be the same simulation in step 3. These calculations produce the results that are compared to the standard design, which is calculated in the steps below.
7. Create the standard design following the rules in this manual.
8. Sizing calculations are performed for the standard design and heating equipment is oversized by 25 percent and cooling equipment by 15 percent.
9. The number of unmet UMLH for the standard design is then tested to see if they are greater than 150 for any zone(s). Standard design zone UMLH information is available as an optional output. It is unlikely for the standard design to have more than 150 UMLH since the standard design system capacities are determined using a sizing run with additional oversizing multipliers, and controls are prescribed to be consistent with the system type.
10. If the UMLH in the standard design are greater than 150 the compliance software developer should be notified for review. This does not impact the validity of proposed design compliance.
11. Finally, the proposed design Total TDV energy, Efficiency TDV, and source energy use and standard design Total TDV energy, Efficiency TDV, and source energy use are compared for compliance depending on if the project is a new building, addition alone, addition plus alteration of existing building, or alteration of existing building.