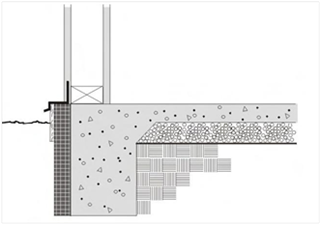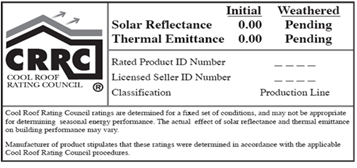
…should ensure that all potential sources of infiltration and exfiltration in the building envelope, joints and openings are caulked, gasketed, or otherwise sealed. For more information on Compliance and Enforcement on joints and openings, see Chapter 2.
A. Certification of Insulation Materials
Manufacturers must first certify that insulating materials comply with California Quality Standards for Insulating Materials (CCR, Title 24, Part 12, Chapters 12-13), which ensure that insulation sold or installed in the state performs according to stated R-values and meets minimum quality, health, and safety standards. Builders and enforcement agencies shall use the Department of Consumer Affairs Directory of Certified Insulation Material to verify the certification of the insulating material. If an insulating product is not listed in the most recent edition of the directory, contact the Department of Consumer Affairs, Bureau of Home Furnishing and Thermal Insulation Program, at (916) 999-2041 or by E-mail: HomeProducts@dca.ca.gov.
B. Urea Formaldehyde Foam Insulation
The mandatory measures restrict the use of urea formaldehyde foam insulation. The restrictions are intended to limit human exposure to formaldehyde, which is a volatile organic chemical known to be harmful to humans.
If foam insulation is used that has urea formaldehyde, it must be installed on the exterior side of the wall (not in the cavity of framed walls), and a continuous vapor retarder must be placed in the wall construction to isolate the insulation from the interior of the space. The vapor retarder must be 4-mil (0.1 mm) thick polyethylene or equivalent.
C. Flame Spread Rating of Insulation
The California Quality Standards for Insulating Materials requires that exposed facings on insulation material be fire resistant and be tested and certified not to exceed a flame spread of 25 and a smoke development rating of 450. Insulation facings must be in contact with the finished assembly surface or they are considered exposed applications and cannot be installed.
Flame spread ratings and smoke density ratings are shown on the insulation or packaging material or may be obtained from the manufacturer.
D. Insulation Placement on Roof/Ceilings
Insulation installed on the top of suspended (T-bar) ceilings with removable ceiling panels may not be used to comply with the Standards unless the installation meets the criteria described in the Exception to §110.8(e)3 below. Insulation may be installed in this location for other purposes such as for sound control, but it will have no value in terms of meeting roof/ceiling insulation requirements of the Standards.
Acceptable insulation installations include placing the insulation in direct contact with a continuous roof or ceiling that is sealed to limit infiltration and exfiltration as specified in §110.7; including but not limited to placing insulation either above or below the roof deck or on top of a drywall ceiling.
E. Insulation Requirements for Heated Slab Floors
Heated slab-on-grade floors must be insulated according to the requirements in Table 110.8-A of the standards. The top of the insulation must be protected with a rigid plate to prevent intrusion of insects into the building foundation.
A common location for the slab insulation is on the perimeter of the foundation. Insulation that extends downward to the top of the footing is acceptable. Otherwise, the insulation must extend downward from the level of the top of the slab, down 16 inches (40 cm) or to the frost line, whichever is greater.
For below-grade slabs, vertical insulation shall be extended from the top of the foundation wall to the bottom of the foundation (or the top of the footing) or to the frost line, whichever is greater.
Another option is to install the insulation between the heated slab and foundation wall. In this case insulation must extend downwards to the top of the footing and then extend horizontally inwards a distance of 4 ft towards the center of the slab. R-5 vertical insulation is required in all climates except climate zone 16, which requires R-10 of vertical insulation and R-7 horizontal insulation.

|
Insulation Location |
Insulation Orientation |
Installation Requirements |
Climate Zone |
Insulation R-Value |
|
Outside edge of heated slab, either inside or outside the foundation wall |
Vertical |
From the level of the top of the slab, down 16 inches or to the frost line, whichever is greater. Insulation may stop at the top of the footing where this is less than the required depth. For below grade slabs, vertical insulation shall be extended from the top of the foundation wall to the bottom of the foundation (or the top of the footing) or to the frost line, whichever is greater. |
1 – 15 |
5 |
|
16 |
10 | |||
|
Between heated slab and outside foundation wall |
Vertical and Horizontal |
Vertical insulation from top of slab at inside edge of outside wall down to the top of the horizontal insulation. Horizontal insulation from the outside edge of the vertical insulation extending 4 feet toward the center of the slab in a direction normal to the outside of the building in plan view. |
1 – 15 |
5 |
|
16 |
10 vertical and 7 horizontal |
F. Wet Insulation Systems
Wet insulation systems are roofing systems where the insulation is installed above the roof’s waterproof membrane. Water can penetrate this insulation material and have an effect on the energy performance of the roofing assembly in wet and cool climates. In climate zones 1 and 16, the insulating R-value of continuous insulation materials installed above the roof’s waterproof membrane must be multiplied by 0.8 before choosing the table column in Reference Joint Appendix JA4 for determining assembly U-factor. See the footnotes for Tables 4.2.1 through 4.2.7 in the Reference Joint Appendix JA4.
G. Roofing Products Solar Reflectance & Thermal Emittance
Roofing products shall be tested and labeled by the Cool Roof Rating Council (CRRC) for both solar reflectance and thermal emittance. The CRRC certification includes solar reflectance and thermal emittance. There are two kinds of solar reflectance:
1. Initial solar reflectance
2. 3-year aged solar reflectance
All requirements of the Standards are based on the 3-year aged reflectance. However, if the aged value for the reflectance is not available in the CRRC’s Rated Product Directory, then the aged value shall be derived from the CRRC initial value. The equation below can be used to calculated the aged rated solar reflectance until the appropriate aged rated value for the reflectance is posted in the directory.
Equation 3-2: Aged Reflectancecalculated=(0.2+ β[ρinitial – 0.2])
Where:
ρinitial = Initial Reflectance listed in the CRRC Rated Product Directory
β = soiling resistance which is listed in Table 3-6
|
PRODUCT TYPE |
β |
|
Field-applied coating |
0.65 |
|
Other |
0.70 |
The Standards do not distinguish between initial and aged thermal emittance, meaning that either value can be used to demonstrate compliance with the Standards. If a manufacturer fails to obtain CRRC certificate for their roofing products, the following default aged solar reflectance and thermal emittance values must be used for compliance:
1. For asphalt shingles, 0.08 / 0.75
2. For all other roofing products, 0.10 / 0.75
