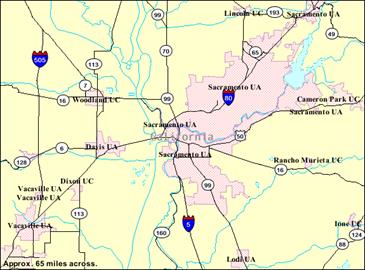
The basic premise of the Standards is to base the outdoor lighting power that is allowed on how bright the surrounding conditions are. The Standards contain lighting power allowances for newly installed equipment and specific alterations that are dependent on which Lighting Zone the project is located.
A. Outdoor Lighting Zones
The technical basis for the differences in outdoor lighting zones described by the Illuminating Engineering Society of North America (IES) is that the eyes adapt to darker surrounding conditions and less light is required to properly see; when the surrounding conditions get brighter, more light is needed to see. The least power is allowed in Lighting Zone 1 and increasingly more power is allowed in Lighting Zones 2, 3, and 4. Providing greater power than is needed potentially leads to debilitating glare and an increasing spiral of brightness as over-bright projects become the surrounding conditions for future projects causing future projects to unnecessarily require greater power resulting in wasted energy.
The Energy Commission defines the boundaries of Outdoor Lighting Zones based on U.S. Census Bureau boundaries for urban and rural areas as well as the legal boundaries of wilderness and park areas (see Standards Table 10-114-A). By default, government designated parks, recreation areas and wildlife preserves are Lighting Zone 1; rural areas are Lighting Zone 2; and urban areas are Lighting Zone 3. Lighting Zone 4 is a special use district that may be created by a local government through application to the CEC.
|
Zone |
Ambient
|
State wide Default Location |
Moving Up to Higher Zones |
Moving Down to Lower Zones |
|
LZ1 |
Dark |
Government designated parks, recreation areas, and wildlife preserves. Those that are wholly contained within a higher lighting zone may be considered by the local government as part of that lighting zone. |
A government designated park, recreation area, wildlife preserve, or portions thereof, can be designated as LZ2 or LZ3 if they are contained within such a zone. |
Not applicable. |
|
LZ2 |
Low |
Rural areas, as defined by the 2010 U.S. Census.
|
Special districts within a default LZ2 zone may be designated as LZ3 or LZ4 by a local jurisdiction. Examples include special commercial districts or areas with special security considerations located within a rural area. |
Special districts and government designated parks within a default LZ2 zone maybe designated as LZ1 by the local jurisdiction for lower illumination standards, without any size limits. |
|
LZ3 |
Medium |
Urban areas, as defined by the 2010 U.S. Census.
|
Special districts within a default LZ3 may be designated as a LZ4 by local jurisdiction for high intensity nighttime use, such as entertainment or commercial districts or areas with special security considerations requiring very high light levels. |
Special districts and government designated parks within a default LZ3 zone may be designated as LZ1 or LZ2 by the local jurisdiction, without any size limits. |
|
LZ4 |
High |
None |
Not applicable. |
Not applicable. |
The options allowed under §10-114 are as follows
Parks, Recreation Areas and Wildlife Preserves
The default for government designated parks, recreation areas, and wildlife preserves is Lighting Zone 1. The local jurisdiction having authority over the property will know if the property is a government designated park, recreation area, or wildlife preserve. However, when a park, recreation area, wildlife preserve, or portions thereof, are surrounded by urban areas (as defined by the U.S. Census Bureau), such areas may be designated as Lighting Zone 3 by adoption of the local jurisdiction. Similarly, a Lighting Zone 2 designation can be adopted if the area is surrounded by rural areas (as defined by the U.S. Census Bureau). All adjustments in LZ designation must be reviewed by the CEC for approval.
Rural Areas
The default for rural areas as defined by the U.S. Census Bureau is Lighting Zone 2. However, local jurisdictions having building permit authority may designate certain areas as either Lighting Zone 3 or Lighting Zone 4 if the local jurisdiction determines that ambient lighting levels are higher than typical for a rural area. Examples of areas that might be designated Lighting Zone 3 are special commercial districts or areas with special security considerations. All adjustments in LZ designation must be reviewed by the CEC for approval.
Local jurisdictions also may designate default Lighting Zone 2 areas as Lighting Zone 1, which would establish lower lighting power for outdoor areas with lower surrounding brightness. An example of an area that might be changed to Lighting Zone 1 would include an underdeveloped, environmentally sensitive or predominately residential area within a default Lighting Zone 2 area.
Urban Areas
The default for urban areas, as defined by the U.S. Census Bureau, is Lighting Zone 3. Local jurisdictions may designate areas to Lighting Zone 4 for high intensity nighttime use, such as entertainment or commercial districts or areas with special security considerations requiring very high light levels. All adjustments in LZ designation must be reviewed by the CEC for approval.
Local jurisdictions also may designate areas as Lighting Zone 2 or even Lighting Zone 1 if they deem that this is appropriate.
Permit applicants may determine the Lighting Zone for a particular property using the following steps:
•Local jurisdiction – Check with the local jurisdiction having authority over permitting of the property. The local jurisdiction will know if the property is a government designated park, recreation area, or wildlife preserve, and therefore in default Lighting Zone 1. The local jurisdiction also may know if the property is contained within the physical boundaries of a Lighting Zone for which a locally-adopted change has been made. However, verify through the California Energy Commission website whether or not a locally-adopted change has been submitted to the Energy Commission.
•U.S. Census – Look at the U.S. Census website to determine if the property is within a rural (statewide default Lighting Zone 2) or urban (statewide default Lighting Zone 3) census block.
o Go to the US Census page, street address search (factfinder2.census.gov).
o A ‘Geography Results’ window will display a number of geographies within which the address is located. If you are in an urban area, one of the geographies will designate this; otherwise you are in a rural geography.
•Energy Commission website – Check the Energy Commission’s website to determine if the property is contained within the physical boundaries of a Lighting Zone that has been changed through a local jurisdiction adoption process.
Using Metes and bounds is a good method to use for defining the physical boundaries of an adopted Lighting Zone.
Metes and bounds is a system that uses physical features of the local geography, along with directions and distances, to define and describe the boundaries of a parcel of land. The boundaries are described in a running prose style, working around the parcel of the land in sequence, from a point of beginning, returning back to the same point. The term “metes” refers to a boundary defined by the measurement of each straight run, specified by a distance between the terminal points, and an orientation or direction. The term “bounds” refers to a more general boundary descriptions, such as along a certain watercourse or public road way.
Following are examples of using metes and bounds to define the physical boundaries of an adopted Lighting Zone:
•Properties with frontage on Mazi Memorial Expressway, between Nancy Avenue and Jessica Street to a depth of 50 ft from each frontage property line.
•The area 500 ft east of Interstate 5, from 500 ft north of Gary Ave to 250 ft south of West William Way.
•The area of the Owen Bike Trail starting at Michael Avenue and going east to Flamm Park, the width of a path which is from the edge of the South Fork of the Joshua River on one side, to 100 ft beyond the paved bike trail, or to private property lines, whichever is shorter, on the other side.
•The area that is bounded by the Nelson River on the West, Hudler Lane on the south, Jon Road on the east, and the boundary of Beverly County on the north.
Note: The physical boundaries of a changed Lighting Zone are not required to coincide with the physical boundaries of a census tract.
Example 6-15 Changing the Default Lighting Zone
Question
I want to have the default outdoor Lighting Zone for a particular piece of property changed. How do I accomplish that?
Answer
Check with the local jurisdiction having authority over the property and ask them what you need to do to petition them to have the default outdoor Lighting Zone officially adjusted.
Standards Table 10-114-A
The Energy Commission sets statewide default Lighting Zones. However, jurisdictions (usually a city or county), may change the zones to accommodate local conditions. Local governments may designate a portion of Lighting Zones 2 or 3 as Lighting Zone 4. The local jurisdiction also may designate a portion of Lighting Zone 3 to Lighting Zone 2 or even Lighting Zone 1. When a local jurisdiction adopts changes to the Lighting Zone boundaries, it must follow a public process that allows for formal public notification, review, and comment about the proposed change. The local jurisdiction also must provide the Energy Commission with detailed information about the new Lighting Zone boundaries, and submit a justification that the new Lighting Zones are consistent with the specifications in §10-114.
The Energy Commission has the authority to disallow Lighting Zone changes if it finds the changes to be inconsistent with the specification of Standards Table 10-114-A or §10-114.
An outdoor lighting installation complies with Standards if the actual outdoor lighting power is no greater than the allowed outdoor lighting power. This section describes the procedures and methods for complying with §140.7(a through d).
In some situations, more than one lighting designer designs the outdoor lighting. An example might be that one designer is designing the pole mounted lighting for the parking lot and another designs the lighting that is attached to the building. Final compliance documentation must be developed that accounts for all outdoor lighting power and calculates the allowable lighting power once.
Two separate sets of outdoor lighting compliance documentation may unintentionally double count the allowances for outdoor lighting. Therefore, this needs to be considered when evaluating the sum total of the actual installed outdoor lighting installed.
The allowed lighting power is determined by measuring the area or length of the lighting application and multiplying this area or length times the Lighting Power Allowance, which is expressed either in W/ft² or W/ft, respectively. The allowed lighting power must be calculated for either the general hardscape lighting of the site and for specific applications.
The area of the lighting application must be defined exclusive of any areas on the site that are not illuminated.
The actual power of outdoor lighting is the total watts of all of the non-exempt lighting systems (including ballast, driver or transformer loss). See §140.7(c).
The allowed outdoor lighting power is calculated by Lighting Zone as defined in §10-114. Local governments may amend Lighting Zones in compliance with §10-114. See Section 6.4.4 for more information about amending outdoor ordinances by local jurisdictions.
A. Maximum Outdoor Lighting Power
The Standards establish maximum outdoor lighting power that can be installed. The allowed outdoor lighting power must be determined according to the Outdoor Lighting Zone in which the site is located. See Section 6.4.1A for more information about Outdoor Lighting Zones.
The wattage of outdoor luminaires must be determined in accordance with §130.0(d) or Reference Nonresidential Appendix NA8. See Section 5.5.3 for more information about determining luminaire wattage.
The total allowed lighting power is the combined total of all of the allowed lighting power layers. There are lighting power allowances for general hardscape lighting and lighting power allowances for specific applications. An outdoor lighting installation complies with the lighting power requirements if the actual outdoor lighting power installed is no greater than the allowed outdoor lighting power calculated under §140.7(d) and complies with certain stipulations associated with specific special application allowances. The allowed lighting power shall be the combined total of the sum of the general hardscape lighting allowance determined in accordance with §140.7(d)1, and the sum of the additional lighting power allowance for specific applications determined in accordance with §140.7(d)2.
B. Illuminated Area
With indoor lighting applications, the entire floor area is considered to be illuminated for the purpose of determining the allowed lighting power. However, for outdoor lighting applications, the number of luminaires, their mounting heights and their layout affect the presumed illuminated area and therefore the allowed lighting power.
The area of the lighting application may not include any areas on the site that are not illuminated. The area beyond the last luminaire is considered illuminated only if it is located within 5 mounting heights of the nearest luminaire.
In plan view of the site, the illuminated area is defined as any hardscape area within a square pattern around each luminaire or pole that is 10 times the luminaire mounting height, with the luminaire in the middle of the pattern. Another way to envision this is to consider an illuminated area from a single luminaire as the area that is 5 times the mounting height in four directions.
Illuminated areas shall not include any area that is obstructed by any other structure, including a sign or within a building, or areas beyond property lines.
The primary purpose for validating the illuminated area is to not include any areas that are not illuminated. Areas that are illuminated by more than one luminaire shall not be double counted. Either an area is illuminated, or it is not illuminated.
When luminaires are located further apart (more than 10 times their mounting height apart), then the illuminated area stops at 5 times the mounting height of each luminaire.
Planters and small landscape areas are included within the general hardscape area as long as the minor dimension of the inclusion is less than 10 ft, and the inclusion is bordered on at least three sides.
Landscape areas that are greater than 10 ft wide in the minor dimension are excluded from the general hardscape area calculation, but the perimeter of these exclusions may be included in the linear wattage allowance (LWA) calculation. See Section 6.4.6C for information about the LWA.
§140.7(d) 1, Standards Table 140.7-A
Hardscape is defined in §100.1 as an improvement to a site that is paved and has other structural features, including but not limited to, curbs, plazas, entries, parking lots, site roadways, driveways, walkways, sidewalks, bikeways, water features and pools, storage or service yards, loading docks, amphitheaters, outdoor sales lots, and private monuments and statuary.
The allowed lighting power for general hardscape lighting is calculated as the sum of three distinct items as follows:
•The first is the Area Wattage Allowance (AWA), which is the area of the illuminated hardscape, and is expressed in W/ ft².
•The second is Linear Wattage Allowance (LWA), which is the length of the perimeter of the illuminated hardscape, and is expressed in watts per linear foot.
•The third is the Initial Wattage Allowance (IWA), which is a flat allowance for each property, and is expressed in watts.
To determine the total allowed power for general hardscape lighting, add the AWA + LWA + IWA. The AWA, LWA, and IWA are described below.
A. General Hardscape Power Trade-Offs
Allowed lighting power determined according to §140.7(d) 1 for general hardscape lighting may be traded to specific applications in §140.7(d) 2, provided the hardscape area from which the lighting power is traded continues to be illuminated in accordance with §140.7(d) 1A. This means that if luminaires used originally to determine the total hardscape illuminated area are not installed, then the general hardscape lighting power allowance must also be reduced accordingly, and will not be available to trade-off. However, if the illuminated area remains the same, but luminaire wattage is reduced, then unused allowed lighting power may be traded-off.
B. Area Wattage Allowances (AWA)
The Area Wattage Allowance (AWA) is the total illuminated hardscape area that is included in the project times the AWA 'listed in Table 6-8. Multiply the illuminated hardscape area by the AWA from Table 6-8 for the appropriate Lighting Zone.
The area for the AWA includes all illuminated hardscape, regardless of whether the area will have an additional lighting power allowances for Specific Applications from Table 6-9.
C. Linear Wattage Allowances (LWA)
The Linear Wattage Allowance (LWA) is the total hardscape perimeter length that is included in the project times the LWA 'listed in Table 6-8. Multiply the total hardscape perimeter length by the LWA from Table 6-8 for the appropriate Lighting Zone.
The total hardscape perimeter is the length of the actual perimeter of the illuminated hardscape on the property, with specific perimeter additions for building and other area exclusions that have been removed from the AWA calculation above. Generally, if there is an enclosed exclusion in the area AWA calculation, the perimeter may be included in the LWA calculation.
The total hardscape perimeter shall not include portions of hardscape that is not illuminated according to §140.7(d) 1A. The perimeter length for hardscape around landscaped areas and permanent planters shall be determined as follows:
•Landscaped areas completely enclosed within the hardscape area, and which have width or length less than 10 ft wide, shall not be added to the hardscape perimeter length.
•Landscaped areas completely enclosed within the hardscape area, and which width or length are a minimum of 10 ft wide, the perimeter of the landscaped areas or permanent planter shall be added to the hardscape perimeter length.
•Landscaped edges that are not abutting the hardscape shall not be added to the hardscape perimeter length.
D. Initial Wattage Allowances (IWA)
The Initial Wattage Allowance (IWA) is allowed to be used one time per site. The purpose of the IWA is to provide additional watts for small sites, or for odd hardscape geometries. Add the IWA from Table 6-8 for the appropriate Lighting Zone.
|
Type of Power Allowance |
Lighting Zone 1 |
Lighting Zone 2 |
Lighting Zone 3 |
Lighting Zone 4 |
|
Area Wattage Allowance (AWA) |
0.035 W/ft² |
0.045 W/ft² |
0.090 W/ft² |
0.115 W/ft² |
|
Linear Wattage Allowance (LWA) |
0.25 W/lf |
0.45 W/lf |
0.60 W/lf |
0.85 W/lf |
|
Initial Wattage Allowance (IWA) |
340 W |
510 W |
770 W |
1030 W |
Example 6-16 Power Allowance for Parking Lots
Question
In a parking lot in front of a retail store, we are not using the maximum lighting power allowance for the parking lot. Can we use the remaining allowance to illuminate the building entrance and the walkways near the store to a higher level?
Answer
Yes, because hardscape power densities are tradable, you may use the unused portion of the power allowance in the parking lot to increase the illumination levels for other lighting applications, including building entrance and walkway areas.
Example 6-17 Illumination for Stairs
Question
Lighting for stairs is exempt from the requirements of §140.7, so is a pole-mounted luminaire that is located at the stairs considered exempt, even though some of the light serves hardscape areas that are not exempt?
Answer
In this example, the luminaire is not regulated by the Standards if the primary purpose for that luminaire is to illuminate the stairs (or other unregulated areas), and a majority of the light coming from a luminaire falls on stairs. However, the luminaire is regulated by the Standards if the majority of the light coming from the luminaire falls on regulated areas, such as hardscape areas. For example, if the luminaire is equipped with optics that directs more than 50 percent of the light towards the stairs, then the luminaire may be considered stair lighting and therefore exempt. Conversely, the luminaire must be considered hardscape lighting if the lack of proper optical controls results in more than 50 percent of the light falling on the adjacent hardscape areas.
Example 6-18 Calculating the Illuminated Area of a Parking Lot
Question
A parking lot is only illuminated from a series of 5 cut-off wall packs mounted on an adjacent building. The parking lot extends 100 ft from the building. The luminaires are mounted at a height of 15 ft above the ground and spaced 50 ft apart. How large is the illuminated area?
Answer
The illuminated area extends a distance equal to 5 times the mounting height in three directions (the fourth direction is not counted because it is covered by the building). The illuminated area therefore extends from the building a distance of 75 ft. The total illuminated area is 75 ft x 350 ft or 26,250 ft².
Example 6-19 Calculating the Illuminated Area
Question
If a pole has a height of 15 ft, what are the dimensions of the square pattern used for power calculations?
Answer
The illuminated area is defined as any area within a square pattern around each luminaire or pole that is 10 times the luminaire mounting height, with the luminaire in the middle of the pattern, less any area that is within a building, under a canopy, beyond property lines, or obstructed by a sign or structure. Therefore, for a 15 ft pole, the area will be described by a square that is 150 ft (15 ft x 10) on each side, or 22,500 ft² (150 ft x 150 ft), minus areas that are beyond the property line or other obstructions.
Example 6-20 Calculating the Illuminated Area
Question
If two poles in the center of an illuminated area are a greater distance than 10 times the mounting height, will all of the square footage between them be included in the area?
Answer
In most applications, for example parking lots, these square patterns will typically overlap, so the entire area of the parking lot between poles will typically be included when determining the lighting power budget. However, if the poles are so far apart that they exceed 10 times the mounting height of the poles, the coverage squares do not overlap and the non-illuminated areas between poles cannot be included in determining illuminated hardscape area.
Example 6-21 Calculating the Power Allowance for a Roadway
Question
A 300 ft long, 15 ft wide roadway leads through a wooded area to a hotel entrance in Lighting Zone 2, and the owner wants to light the roadway with luminaires mounted at a height of 20 ft. What is the allowed lighting power for this roadway?
Answer
The hardscape area for the roadway must first be calculated. If the entire roadway will be lighted, then the 20 ft poles will not be spaced more than 200 ft apart and not more than 100 ft from the ends of the roadway. (Lighted area is 10 times the pole height.) The hardscape area then is 15 ft x 300 ft or 4500 ft². The linear perimeter of this hardscape is the sum of the sides (not including the side that connects to the larger site) 300 ft + 15 ft + 300 ft or 615 ft.
Three allowances make up the total power allowance: Area, Linear, and Initial. However, the initial wattage allowance applies one time to the entire site. It is not considered for this roadway piece which would only be one small part of the site. All allowances are based on lighting zone 2 and found in Table 6-8 (Table 140.7-A in the Standards). The area wattage allowance is equal to 202.5 W (0.045 W/ft² x 4500 ft²).
The linear wattage allowance (LWA) is equal to 276.75 W (0.45 W/lf x 615 lf).
Finally, the sum of these allowances gives a total wattage allowance for the roadway of 479 W (202.5 W + 276.75 W).
|
Type of Allowance |
Allowance |
Area/Perimeter Value |
Power Allowance |
|
Initial |
510W |
- |
0 W |
|
Area |
0.045 W/ft2 |
4500 ft2 |
202.5 W |
|
Perimeter |
0.45 W/LF |
615 ft |
276.75 W |
|
TOTAL POWER ALLOWANCE |
479 W | ||
Example 6-22 Calculating the Power Allowance for a Parking Lot
Question
The parking lot illustrated below has two luminaires that are mounted at a height of 25 ft. What is the illuminated hardscape area and what is the allowed lighting? The lot is located in Lighting Zone 3.
Poles
are 40 feet
apart
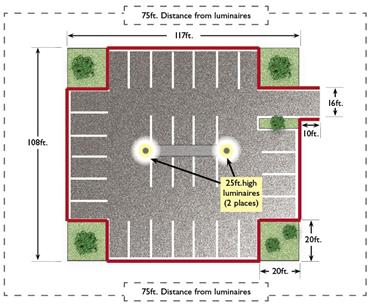
Answer
The poles are 40 ft apart, and using the 10 times mounting height rule, the illuminated area can be as large as 250 ft by 290 ft. The boundary of this maximum illuminated area extends beyond the edges of the parking lot as well as the entrance driveway, so the entire paved area is considered illuminated. The landscaped island in middle and peninsula below the entrance driveway are less than 10 ft wide, so they are included as part of the illuminated area, but not part of the hardscape perimeter. The landscaped cutouts (20 x 20 ft) in the corners of the parking lot are bound by pavement on only two sides so they are not included. The total paved area is 11,196 ft². [(12,636 ft² + 160 ft² (driveway) – 1,600 ft² (cutouts)]. The perimeter of the hardscape is 470 ft [(2 x 77 ft) + (2 x 68 ft) + (8 x 20 ft) + (2 X10 ft)].
![]()
![]()
![]()
![]()
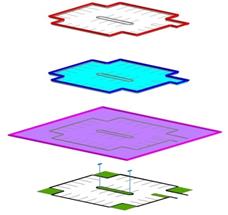
Three allowances make up the total power allowance: Area, Linear, and Initial. All allowances are based on lighting zone 3 and found in Table 6-8 (Table 140.7-A in the Standards). The area wattage allowance is equal to 1,007.6 W (0.090 W/ft² x 11,196 ft²).
The linear wattage allowance (LWA) is equal to 282 W (0.60W/lf x470 lf). The initial wattage allowance (IWA) is 770 W for the entire site.
Finally, the sum of these three allowances gives a total wattage allowance for the site of 2,059.6 W (1,007.6 W + 282W + 770 W).
|
Type of Allowance |
Allowance |
Area/Perimeter Value |
Power Allowance |
|
Initial |
770W |
- |
770 W |
|
Area |
0.090 W/ft2 |
11,196 ft2 |
1,007.6 W |
|
Perimeter |
0.60 W/LF |
470 ft |
282 W |
|
TOTAL POWER ALLOWANCE |
2,059.6 W | ||
Example 6-23 Calculating the Illuminated Area of a Parking Lot
Question
In the parking lot layout shown above, what would the illuminated area be and what would the maximum allowed lighting power be if much smaller pedestrian style poles were used at 8 ft high and placed 30 ft apart?
Answer
If the mounting height is reduced to 8 ft, and the spacing to 30 ft and using the 10 times mounting height rule, the illuminated area can be a rectangle as large as 80 ft by 110 ft. The hardscape area that intersects the maximum allowed illuminated area is now 8,524 ft² [(80 ft x (80 ft + 30 ft) - 2 x (6 ft x 6 ft cutouts) -2 x (6 ft x 17 ft cutouts)]. The new hardscape perimeter is 380 ft [(2 x 88 ft) + (2 x 68 ft) + (4 x 6 ft) + (2 x 6 ft) + (2 x 16 ft)].
Using the same allowances as in the previous example, the total wattage allowance for the site is 1,765 W (767 area W + 228 perimeter W + 770 initial W).
|
Type of Allowance |
Allowance |
Area/Perimeter Value |
Power Allowance |
|
Initial |
770W |
- |
770 W |
|
Area |
0.090 W/ft2 |
8524 ft2 |
767 W |
|
Perimeter |
0.60 W/LF |
380 ft |
228 W |
|
TOTAL POWER ALLOWANCE |
1,765 W | ||
§140.7(d)2, Standards Table 140.7-B
The lighting power for Specific Applications provides additional lighting power that can be layered 'in 'addition to the General Hardscape lighting power allowances as applicable.
Most of a site will be classified as ‘General Hardscape’ and will be calculated using Table 6-8 (Table 140.7-A in the Standards) as the only source of allowance.
Some portions of the site may fit use categories that permit the addition of another lighting allowance for that portion of the site. These Specific Applications are detailed in Table 6-9 (Table 140.7-B in the Standards). Not all of these allowances are based on area.
The single exception to this is the allowance for Hardscape Ornamental Lighting, which is calculated independent of the rest of the Specific Applications, and no regard to the overlap of this Application is made. See Section D for more information about the ornamental lighting allowance.
Assigned lighting applications must be consistent with the actual use of the area. Outdoor lighting definitions in §100.1 must be used to determine appropriate lighting applications.
Special Applications that are based on specific instances on the site are the cumulative total of those instances on the site, with the allowance being accumulated per instance.
Special Applications that are based on the length of an instance on the site are calculated as the product of the total length of the instance and the allowance per linear foot for the Application.
A. Specific Allowances Power Trade-Offs Not Allowed
Allowed lighting power for specific applications shall not be traded between specific applications, or to hardscape lighting in §140.7(d)1. This means that for each and every specific application, the allowed lighting power is the smaller of the allowed power determined for that specific application according to §140.7(d)2, or the actual installed lighting power that is used in that specific application.
B. Wattage Allowance per Application (watts)
The applications in this category are provided with additional lighting power, in watts per instance, as defined in Table 6-9 (Table 140.7-B in the Standards). Use all that apply as appropriate. Wattage allowances per application are available for the following areas:
•Building Entrances or Exits.
•Primary Entrances of Senior Care Facilities, Police Stations, Hospitals, Fire Stations, and Emergency Vehicle Facilities.
•Drive-Up Windows. See Section 6.4.8G for additional information about drive-up windows
•Vehicle Service Station Uncovered Fuel Dispenser. See Section 6.4.8D for additional information about vehicle service stations.
C. Wattage Allowance per Unit Length (w/linear ft)
The wattage allowance per linear foot is available only for outdoor sales frontage immediately adjacent to the principal viewing location(s) and unobstructed for its viewing length. A corner sales lot may include two adjacent sides provided that a different principal viewing location exists for each side. Luminaires qualifying for this allowance shall be located between the principal viewing location and the frontage outdoor. The outdoor sales frontage allowance is calculated as the product of the total length of qualifying sales frontage times the outdoor sales frontage lighting allowance in Table 6-9 (Table 140.7-B in the Standards). See Section 6.4.8C for additional information about sales frontage.
D. Wattage Allowance per Hardscape Area (W/ft²)
The ornamental lighting allowance on the site is calculated as the product of the total illuminated hardscape for the site times the hardscape ornamental lighting allowance in Table 6-9 (Table 140.7-B in the Standards). Luminaires qualifying for this allowance shall be rated for 100 W or less as determined in accordance with §130.0(d), and shall be post-top luminaires, lanterns, pendant luminaires, or chandeliers in accordance with Table 6-9. This additional wattage allowance may be used for any illuminated hardscape area on the site. See Section 6.4.8F for additional information about ornamental lighting.
E. Wattage Allowance per Specific Area (W/ft²)
Applications in this category are provided with additional lighting power, in watts per instance, as defined in Table 6-9. Wattage allowances per specific area are available for the following areas:
Only areas of building façade that are illuminated shall qualify for this allowance. Luminaires qualifying for this allowance shall be aimed at the façade and shall be capable of illuminating it without obstruction or interference by permanent building features or other objects. See Section 6.4.8A for additional information about building facades.
Outdoor Sales Lots.
Allowance for uncovered sales lots used exclusively for the display of vehicles or other merchandise for sale. Driveways, parking lots or other non-sales areas shall be considered hardscape areas, not outdoor sales lots, even if these areas are completely surrounded by sales lot on all sides. Luminaires qualifying for this allowance shall be within 5 mounting heights of the sales lot area.
Vehicle Service Station Hardscape.
Allowance for the total illuminated hardscape area less area of buildings, under canopies, off property, or obstructed by signs or structures. Luminaires qualifying for this allowance shall be illuminating the hardscape area and shall not be within a building, below a canopy, beyond property lines, or obstructed by a sign or other structure. See Section 6.4.8D for additional information about vehicle service stations.
Vehicle Service Station Canopies.
Allowance for the total area within the drip line of the canopy. Luminaires qualifying for this allowance shall be located under the canopy. See Section 6.4.8D for additional information about vehicle service stations.
Allowance for the total area within the drip line of the canopy. Luminaires qualifying for this allowance shall be located under the canopy. See Section 6.4.8E for additional information about lighting under canopies.
Non-sales Canopies.
Allowance for the total area within the drip line of the canopy. Luminaires qualifying for this allowance shall be located under the canopy. See Section 6.4.8E for additional information about lighting under canopies.
Guard Stations.
Allowance up to 1,000 ft² per vehicle lane. Guard stations provide access to secure areas controlled by security personnel who stop and may inspect vehicles and vehicle occupants, including identification, documentation, vehicle license plates, and vehicle contents. Qualifying luminaires shall be within 2 mounting heights of a vehicle lane or the guardhouse. See Section 6.4.8H for additional information about guarded facilities.
Student Pick-up/Drop-off zone.
Allowance for the area of the student pickup/drop-off zone, with or without canopy, for preschool through 12th grade school campuses. A student pick-up/drop off zone is a curbside, controlled traffic area on a school campus where students are picked up and dropped off from vehicles. The allowed area shall be the smaller of the actual width or 25 ft, times the smaller of the actual length or 250 ft. Qualifying luminaires shall be within 2 mounting heights of the student pick-up/drop-off zone.
Outdoor Dining.
Allowance for the total illuminated hardscape of outdoor dining. Outdoor dining areas are hardscape areas used to serve and consume food and beverages. Qualifying luminaires shall be within 2 mounting heights of the hardscape area of outdoor dining.
Special Security Lighting for Retail Parking and Pedestrian Hardscape.
This additional allowance is for illuminated retail parking and pedestrian hardscape identified as having special security needs. This allowance shall be 'in addition to the building entrance or exit allowance.
Building façade is defined in §100.1 as the exterior surfaces of a building, not including horizontal roofing, signs, and surfaces not visible from any reasonable viewing location. Only areas of building façade that are illuminated shall qualify for this allowance. Luminaires qualifying for this allowance shall be aimed at the façade and shall be capable of illuminating it without obstruction or interference by permanent building features or other objects.
Building façades and architectural features may be illuminated by flood lights, sconces or other lighting attached to the building. Building façade lighting is not permitted in Lighting Zone 1. Façade orientations that are not illuminated and façade areas that are not illuminated because the lighting is obstructed shall not be included. General site illumination, sign lighting, and/or lighting for other specific applications can be attached to the side of a building and not be considered façade lighting. Wall packs mounted on sides of the buildings are not considered façade lighting when most of the light exiting these luminaires lands on areas other than the building façade.
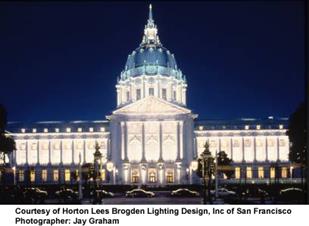
Example 6-24 Calculating the Allowance for a Projected Area
Question
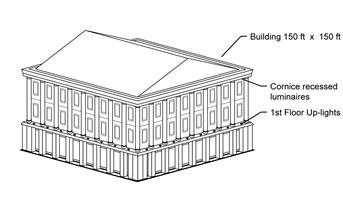
(Lighting Zone 3) A city wants to illuminate its city hall on two sides. The structure is a three-story building with a colonnade on the second and third floors and a cornice above. The columns are considered important architectural features and the principal goal of the lighting project is to highlight these features. The columns are 30 ft tall x 3 ft in diameter and are spaced at 8 ft. For the purposes of determining the lighting power allowance for the building, what is the surface area to be illuminated? What is the lighting power allowance? The columns will be illuminated by downlights at the cornice and uplights above the first floor.
Answer
The area of the façade for the purposes of calculating the lighting allowance is the projected area of the illuminated façade. Architectural features such as columns, recesses, facets, etc. are ignored. The illuminated area for each façade is therefore 30 ft x 150 ft or 4,500 ft². The façade allowance for Lighting Zone 3 is 0.35 W/ft², so the total power allowed is 1,575 W per façade, or 3,150 W total.
|
Type of Allowance |
Allowance |
Area/Perimeter Value |
Power Allowance |
|
Façade |
0.35 W/ft2 |
A. 4,500 ft2 |
1,575 W |
|
TOTAL POWER ALLOWANCE |
1,575 W | ||
Example 6-25 Permanent vs. Temporary Façade Lighting
Question
I am designing a high-rise building and permanently mounted marquee lights will be installed along the corners of the building. The lights will be turned on at night, but only for the holiday season, roughly between mid-November and mid-January. The lights consist of a series of 9 W compact fluorescent luminaires spaced at 12 inches on-center (OC) along all the corners of the building and along the top of the building. Essentially, the lights provide an outline of the building. For the purposes of the Outdoor Lighting Standards, are these considered façade lighting? Because they will only be used for about two months of the year, are they considered temporary lighting and exempt?
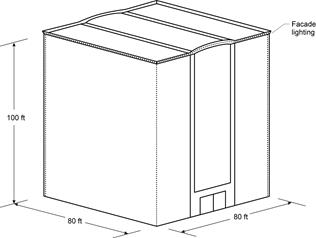
Answer
The lighting is permanent lighting and must comply with the Standards. Temporary lighting is defined in §101 as is a lighting installation with plug-in connections that does not persist beyond 60 consecutive days or more than 120 days per year. Anything that is permanently mounted to the building is considered permanent lighting, and the hours of intended use do not affect its status as permanent lighting.
Because this lighting is primarily used to accent the architectural outline of the building, it may be considered façade lighting. And because all corners of the building are illuminated, all four facades may be considered to be illuminated. The area on each façade is 80 ft x 100 ft or 8,000 ft². The total illuminated area is four times 8,000 ft² or 32,000 ft². The Lighting Zone 3 allowance for façade lighting is 0.35 W/ft² and the total power allowance for façade lighting is 11,200 W.
There are 100 ft x 4 plus 80 ft x 4 lamps (a total of 720 lamps) on the building. Each lamp is 13 W (including the ballast). This data is taken from Reference Nonresidential Appendix NA8. The installed power is 720 lamps times 13 W/lamp or 9,360 W. The installed power is less than the allowance so the façade lighting complies. If this building were in Lighting Zone 2, the allowance would be 0.18 W/ft² or a total of 5,760 W. The lighting design would not comply in Lighting Zone 2.
|
Type of Allowance |
Allowance |
Area/Perimeter Value |
Power Allowance |
|
Facade |
0.35 W/ft2 |
32,000 ft2 |
11,200 W |
|
TOTAL POWER ALLOWANCE |
11,200 W | ||
Example 6-26 Power Allowance for Facades
Question
Portions of the front façade of a proposed wholesale store in Lighting Zone 3 are going to be illuminated. The front wall dimensions are 120 ft by 20 ft. There is 250 ft² of fenestration in the front wall that is illuminated by the façade lighting. Signs cover another 500 ft² of the front wall, and another 400 ft² is not illuminated at all. What is the allowed front façade lighting power?
Answer
The gross wall area is 2,400 ft² (120 x 20). However we must subtract all those areas that are not illuminated. Note that because the 250 ft² of fenestration is intended to be illuminated by the façade lighting, this area may be included in the total area eligible for power calculations.
The areas not eligible for power calculations include:
500 ft² of signs + 400 ft² of unlighted façade = 900 ft²
Net wall area used for façade lighting: 2,400 ft² – 900 ft² = 1,500 ft²
From Table 6-9 (Table 1407-B in the Standards), the allowed façade lighting power density in Lighting Zone 3 is 0.35 W/ft²
The calculated allowed power based on net wall area is 1,500 ft² x 0.35 W/ft² = 525 W.
The allowed power is therefore the smaller of actual wattage used for façade lighting or 525 W.
|
Type of Allowance |
Allowance |
Area/Perimeter Value |
Power Allowance |
|
Façade |
0.35 W/ft2 |
1,500 ft2 |
525 W |
|
TOTAL POWER ALLOWANCE |
525 W | ||
Example 6-27 Sign Lighting
Question
Is sign lighting part of my façade lighting?
Answer
The sign area must be subtracted from the façade area so that the area is not double counted. The sign lighting must meet the requirements of the Standards for sign lighting. See Chapter 7 for more information about sign lighting.
Example 6-28 Oranamental vs. Façade Lighting
Question
Is the lighting of my parapet wall with small wattage decorative lighting considered ornamental or façade lighting?
Answer
Lamps attached to a building façade are considered façade lighting. This cannot be considered ornamental lighting because ornamental lighting is defined in Table 140.7-B of the Standards as post-top luminaires, lanterns, pendant luminaires, chandeliers.
Example 6-29 Hardscape vs. Façade Lighting
Question
If I mount a luminaire on the side of my building to illuminate an area is it considered façade lighting or hardscape lighting?
Answer
It depends on the primary intent of the luminaire. For example, if the luminaire is primarily illuminating the walls (such as a sconce), then it should be considered part of the building façade lighting. If on the other hand, the luminaire is primarily illuminating the parking lot beyond (most wall packs), then it should be part of the hardscape lighting. It should be noted that lighting power tradeoffs are not allowed between building façade and hardscape areas.
B.
C. Sales Frontage
This additional allowance is intended to accommodate the retailers need to highlight merchandise to motorists who drive by their lot. Outdoor sales frontage includes car lots, but can also include any sales activity.
Outdoor sales frontage must be immediately adjacent to the principal viewing location(s) and unobstructed for its viewing length. A corner sales lot may include two adjacent sides provided that a different principal viewing location exists for each side. Luminaires qualifying for this allowance shall be located between the principal viewing location and the frontage outdoor. The outdoor sales frontage allowance is calculated as the product of the total length of qualifying sales frontage times the outdoor sales frontage lighting allowance in Table 6-9 (Table 147-B in the Standards).
When a sales lot qualifies for the sales frontage allowance, the total sales lot wattage allowance is determined by adding the following three layers:
•General hardscape lighting power allowance
•Outdoor sales frontage
According to the definition in §101, vehicle service station is a gasoline, natural gas, diesel, or other fuel dispensing station. 'In 'addition to allowances for building entrances and exits, hardscape ornamental lighting, building façade, and outdoor dining allowances, as appropriate; the total wattage allowance specifically applying to vehicle service station hardscape is determined by adding the following layers, as appropriate:
•General hardscape lighting power allowance
•Vehicle service station uncovered fuel dispenser (allowance per fuelling dispenser, with 2 mounting heights of dispenser)
•Vehicle service station hardscape (less area of buildings, under canopies, off property, or obstructed by signs or other structures)
•Vehicle service station canopies (within the drip line of the canopy)
The lighting power allowances are 'listed in Table 6-9 (Table 140.7-B in the Standards).
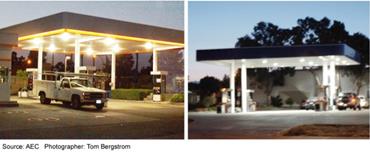
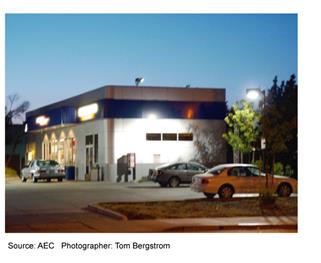
Example 6-30 Calculating Canopy Lighting Area and Hardscape Area
Question
Where does canopy lighting area end and hardscape area start?
Answer
The horizontal projected area of the canopy on the ground establishes the area for under canopy lighting power calculations. This area also referred to as the “drip line” of the canopy.
According to the definition in §100.1, a canopy is a permanent structure, other than a parking garage, consisting of a roof and supporting building elements, with the area beneath at least partially open to the elements. A canopy may be freestanding or attached to surrounding structures. A canopy roof may serve as the floor of a structure above.
The definition of a canopy states that a canopy is not a parking garage. A parking garage is classified as an unconditioned interior space, whereas a canopy is classified as an outdoor space.
The lighting power allowance for a canopy depends on its purpose. Service station canopies are treated separately (see the previous section). The two types of canopies addressed in this section are those that are used for sales and those that are not. Non-sales canopies include covered walkways, and covered entrances to hotels, office buildings, convention centers and other buildings. Sales canopies specifically cover and protect an outdoor sales area, including garden centers, covered automobile sales lots, and outdoor markets with permanent roofs. The lighting power allowances are 'listed in Table 6-9 (Table 140.7-B in the Standards).
The area of a canopy is defined as the horizontal projected area, in plan view, directly underneath the canopy. This area is also referred to as the “drip line” of the canopy. Canopy lighting, either sales or non-sales shall comply separately, e.g. trade-offs are not permitted between other specific lighting applications or with general site illumination.
General site lighting or other specific applications lighting, and/or sign lighting that are attached to the sides or top of a canopy, cannot be considered canopy lighting. For example, internally illuminated translucent panels on the perimeter of a canopy are considered sign lighting, while the lighting underneath the canopy and directed towards the ground is canopy lighting.
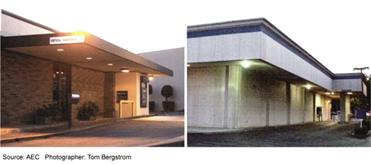
Example 6-31 Power Allowance Under Canopies
Question
The first floor of an office tower in Lighting Zone 3 is setback 20 ft on the street side. The width of the recessed façade is 150 ft. The primary purpose of the setback (and canopy) is to provide a suitable entrance to the office tower; however, space under the canopy is leased as news-stand, a flower cart and a shoe shine stand. These commercial activities occupy about half of the space beneath the canopy. What is the allowed lighting power?
Answer
The total canopy area is 20 ft x 150 ft or 3,000 ft². The General hardscape allowance for the site will need to be separately determined. The canopy allowance is an additional layer allowed only for the canopy area. The 1,500 ft² used for the flower cart, news-stand and shoe shine stand is considered a sales canopy and the allowance is 0.908 W/ft² or a total of 1,362 W. The other 1,500 ft² is a non-sales canopy and the allowance is 0.408 W/ft² or a total of 612 W. Trade-offs are not permitted between the sales portion and the non-sales portions.
|
Type of Allowance |
Allowance |
Area/Perimeter Value |
Power Allowance |
|
Non-Sales Canopy |
0. 408W/ft2 |
1,500 ft2 |
612 W |
|
Sales Canopy |
0.908 w/ft2 |
1,500 ft2 |
1,362 W |
|
TOTAL POWER ALLOWANCE |
1,575 W | ||
Ornamental lighting is defined in §101 as post-top luminaires, lanterns, pendant luminaires, chandeliers, and marquee lighting. However, marquee lighting does not qualify for the ornamental lighting allowance. The allowances for ornamental lighting are 'listed in Table 6-9 (Table 140.7-B in the Standards).
The ornamental lighting allowance on the site is calculated as the product of the total illuminated hardscape for the site times the hardscape ornamental lighting allowance in Table 6-9. This allowance is calculated separately, and is not accumulated into the other allowances. This additional wattage allowance may be used for any illuminated hardscape area on the site.
Luminaires used for ornamental lighting shall have a rated wattage, as 'listed on a permanent, pre-printed, factory-installed label, of 100 W or less.
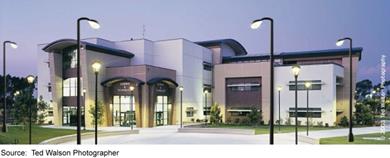
Example 6-32 Bollard Luminaires
Question
Are bollard luminaires considered ornamental lighting?
Answer
No, Ornamental lighting is defined in Table 140.7-B of the Standards as post-top luminaires, lanterns, pendant luminaires, chandeliers.
Drive-up windows are common for fast food restaurants, banks, and parking lot entrances. In order to qualify, a drive-up window must have someone working behind the “window”. Automatic ticket dispensers at parking lots do not count.
The lighting power allowances are 'listed in Table 6-9 (Table 140.7-B in the Standards) as a wattage allowance per application.
The wattage allowance in Lighting Zone 3 is 125 W for each drive-up window.
Luminaires qualifying for this allowance must be within 2 mounting heights of the sill of the window.
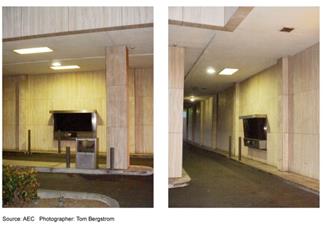
Example 6-33 Power Allowance for Drive-up Window
Question
A drive-up window in Lighting Zone 2 has width of 7 ft. What is the allowed lighting power for this drive-up window?
Answer
The width of a drive-up window in not used for determining the allowed wattage. In Lighting Zone 2, 75 W is allowed for each drive-up window.
Guarded facilities, including gated communities, include the entrance driveway, gatehouse, and guardhouse interior areas that provide access to secure areas controlled by security personnel who stop and may inspect vehicles and vehicle occupants including, identification documentation, vehicle license plates, and vehicle contents.
There is an allowance of up to 1,000 ft² per vehicle lane. Qualifying luminaires shall be within 2 mounting heights of a vehicle lane or the guardhouse.
The power allowances for guarded facilities are 'listed in Table 6-9 (Table 140.7-B in the Standards).
Example 6-34 Power Allowance for Guard Stations
Question
A guard station to the research campus of a defense contractor consists of a guard station building of 300 ft². Vehicles enter to the right of the station and exit to the left. What is the outdoor lighting power allowance? The guard station is located in Lighting Zone 2.
Answer
Assuming there are two lanes, the allowance for Lighting Zone 2 is 2,000 times 0.355 W/ft² is 700 W, 'in 'addition to the general hardscape lighting power allowance.
Example 6-35 Residential Guarded Facilities
Question
Is the guarded facility at the entrance to a residential gated community covered by the Standards?
Answer
Yes, residential guarded facilities are covered by the Standards.
All area and distance measurements in plan view unless otherwise noted.
|
Lighting Application |
Lighting Zone 1 |
Lighting Zone 2 |
Lighting Zone 3 |
Lighting Zone 4 |
|
WATTAGE ALLOWANCE PER APPLICATION. Use all that apply as appropriate. | ||||
|
Building Entrances or Exits. Allowance per door. Luminaires qualifying for this allowance shall be within 20 ft of the door. |
30W |
60 W |
90 W |
90 W |
|
Primary Entrances, Senior Care Facilities, Police Stations, Hospitals, Fire Stations, and Emergency Vehicle Facilities. Allowance per primary entrance(s) only. Primary entrances shall provide access for the general public and shall not be used exclusively for staff or service personnel. This allowance shall be 'in 'addition to the building entrance or exit allowance above. Luminaires qualifying for this allowance shall be within 100 ft of the primary entrance. |
45 W |
80 W |
120 W |
130 W |
|
Drive Up Windows. Allowance per customer service location. Luminaires qualifying for this allowance shall be within 2 mounting heights of the sill of the window. |
40 W |
75 W |
125 W |
200 W |
|
Vehicle Service Station Uncovered Fuel Dispenser. Allowance per fueling dispenser. Luminaires qualifying for this allowance shall be within 2 mounting heights of the dispenser. |
120 W |
175 W |
185 W |
330 W |
|
WATTAGE ALLOWANCE PER UNIT LENGTH (w/linear ft). May be used for one or two frontage side(s) per site. | ||||
|
Outdoor Sales Frontage. Allowance for frontage immediately adjacent to the principal viewing location(s) and unobstructed for its viewing length. A corner sales lot may include two adjacent sides provided that a different principal viewing location exists for each side. Luminaires qualifying for this allowance shall be located between the principal viewing location and the frontage outdoor sales area. |
No Allowance |
22.5 W per linear ft |
36 W per linear ft |
45 W per linear ft |
|
WATTAGE ALLOWANCE PER HARDSCAPE AREA (W/ft²). May be used for any illuminated hardscape area on the site. | ||||
|
Hardscape Ornamental Lighting. Allowance for the total site illuminated hardscape area. Luminaires qualifying for this allowance shall be rated for 100 W or less as determined in accordance with § 130(d), and shall be post-top luminaires, lanterns, pendant luminaires, or chandeliers. |
No Allowance |
0.02 W/ft² |
0.04 W/ft² |
0.06 W/ft² |
|
WATTAGE ALLOWANCE PER SPECIFIC AREA (W/ft²). Use as appropriate provided that none of the following specific applications shall be used for the same area. | ||||
|
Building Facades. Only areas of building façade that are illuminated shall qualify for this allowance. Luminaires qualifying for this allowance shall be aimed at the façade and shall be capable of illuminating it without obstruction or interference by permanent building features or other objects. |
No Allowance |
0.18 W/ft² |
0.35 W/ft² |
0.50 W/ft² |
|
Outdoor Sales Lots. Allowance for uncovered sales lots used exclusively for the display of vehicles or other merchandise for sale. Driveways, parking lots or other non-sales areas shall be considered hardscape areas even if these areas are completely surrounded by sales lot on all sides. Luminaires qualifying for this allowance shall be within 5 mounting heights of the sales lot area. |
0.164 W/ft² |
0.555 W/ft² |
0.758 W/ft² |
1.285 W/ft² |
|
Vehicle Service Station Hardscape. Allowance for the total illuminated hardscape area less area of buildings, under canopies, off property, or obstructed by signs or structures. Luminaires qualifying for this allowance shall be illuminating the hardscape area and shall not be within a building, below a canopy, beyond property lines, or obstructed by a sign or other structure. |
0.014 W/ft² |
0.155 W/ft² |
0.308 W/ft² |
0.485 W/ft² |
|
Vehicle Service Station Canopies Allowance for the total area within the drip line of the canopy. Luminaires qualifying for this allowance shall be located under the canopy. |
0.514 W/ft² |
1.005 W/ft² |
1.300 W/ft² |
2.2 W/ft² |
|
Sales Canopies Allowance for the total area within the drip line of the canopy. Luminaires qualifying for this allowance shall be located under the canopy. |
No Allowance |
0.655 W/ft² |
0.908 W/ft² |
1.135 W/ft² |
|
Non-sales Canopies. Allowance for the total area within the drip line of the canopy. Luminaires qualifying for this allowance shall be located under the canopy. |
0.084 W/ft² |
0.205 W/ft² |
0.408 W/ft² |
0.585 W/ft² |
|
Guard Stations. Allowance up to 1,000 ft2 per vehicle lane. Guard stations provide access to secure areas controlled by security personnel who stop and may inspect vehicles and vehicle occupants, including identification, documentation, vehicle license plates, and vehicle contents. Qualifying luminaires shall be within 2 mounting heights of a vehicle lane or the guardhouse. |
0.154 W/ft² |
0.355 W/ft² |
0.708 W/ft² |
0.985 W/ft² |
|
Student Pick up/Drop off zone. Allowance for the area of the student pick up/drop off zone, with or without canopy, for preschool through 12th grade school campuses. A student pick up/drop off zone is a curbside, controlled traffic area on a school campus where students are picked-up and dropped off from vehicles. The allowed area shall be the smaller of the actual width or 25 ft, times the smaller of the actual length or 250 ft. Qualifying luminaires shall be within 2 mounting heights of the student pick-up/drop-off zone. |
No Allowance
|
0.12 W/ft²
|
0.45 W/ft²
|
No Allowance
|
|
Outdoor Dining. Allowance for the total illuminated hardscape of outdoor dining. Outdoor dining areas are hardscape areas used to serve and consume food and beverages. Qualifying luminaires shall be within 2 mounting heights of the hardscape area of outdoor dining. |
0.014 W/ft²
|
0.135 W/ft²
|
0.240 W/ft²
|
0.400 W/ft²
|
|
Special Security Lighting for Retail Parking and Pedestrian Hardscape. This additional allowance is for illuminated retail parking and pedestrian hardscape identified as having special security needs. This allowance shall be 'in addition to the building entrance or exit allowance. |
0.007 W/ft²
|
0.009 W/ft²
|
0.019 W/ft²
|
No Allowance
|
Example 6-36 Outdoor Lighting for Hospitals
Question
Is the parking lot outside of a hospital (“I” occupancy) regulated by the Standards?
Answer
No. Hospitals are “I” type occupancies and are not covered by the Building Energy Efficiency Standards. This includes all outdoor areas. The same is true for all other “I” type occupancies such as detention facilities.
Example 6-37 Parking Garage Standards
Question
We have a 5 story parking garage. The top level is uncovered. What are the lighting Standards requirements for this garage?
Answer
Because the lower 4 floors have a roof, they are considered indoor unconditioned buildings and must comply with the requirement of Standards Table 140.6-C. For these levels, indoor compliance forms will be required. The uncovered top floor is considered a parking lot and therefore must comply with the hardscape requirements of Table 6-8 (Table 140.7-A in the Standards). Outdoor lighting compliance forms will be required for the top level.
Example 6-38 Hardscape Materials for Parking Lots
Question
Our overflow parking lot is covered with gravel. Is this parking lot considered “hardscape” and must it comply with Table 6-8 requirements?
Answer
Yes, parking lots covered with gravel, or any other material used to enhance the surface to accommodate parking or travel, such as pavers, asphalt, cement, or other pervious or non-pervious materials are considered hardscape and must comply with the requirements for hardscape areas.