
The solar zone is an allocated space that is unshaded and free of obstructions. It serves as a suitable place that solar panels can be installed at a future date.
The solar zone can be located at any of the following locations:
•Roof of building
•Overhang of the building
•Roof of another structure located within 250 feet (75 meters) of the primary building
•Overhang of another structure within 250 feet (75 meters) of the primary building
•Covered parking installed with the building project.
Other structures include, but are not limited to, trellises, arbors, patio covers, carports, gazebos, and similar accessory structures.
The solar zone design must comply with the access, pathway, smoke ventilation, and spacing requirements as specified in Title 24, Part 9 or in any requirements adopted by a local jurisdiction. These additional requirements are located in other parts of Title 24, including Parts 2, 2.5, and 9 that are adopted by the California Building Standards Commission as part of the California Building Standards Code.
The minimum solar zone area should be calculated using one of the following methods. Method 1 is described in §110.10(b)1B and should be used if shading is not a concern. Method 2 is described in Exception 3 to §110.10(b)1B and should be used if the site has significant shading.
A. Method 1: Minimum Solar Zone Area Based on Total Roof Area
The solar zone must have a total area that is no less than 15 percent of the total roof area after subtracting any area of the roof that is covered by a skylight.
The total area of the solar zone may be composed of multiple subareas. No dimension of a subarea can be less than 5 feet. If the total roof area is equal to or less than 10,000 square feet (1,000 square meters), each subarea must be at least 80 square feet (8 square meters). If the total roof area is greater than 10,000 square feet (1,000 square meters), each subarea must be at least 160 square feet (16 square meters).
B. Method 2: Minimum Solar Zone Area Based on Potential Solar Zone
The minimum required solar zone area may be reduced if the building site is shaded by objects that are not part of the building itself and there is no unshaded area that could accommodate the full solar zone.
For the Energy Standards, the potential solar zone is defined as the total area on an eligible space (that is, roof, overhang, roof or overhang of a structure within 250 feet (75 meters) of the building, or on a covered parking structure installed with the building) that has annual solar access of 70 percent or greater. If the potential solar zone is smaller than the minimum solar zone area specified in §110.10(b)1B (15 percent of the roof area of the building, excluding any skylights), then the solar zone can be reduced to half the area of the potential solar zone. If the roof is shaded such that there is no potential solar zone area, then no solar zone is required
For the solar-ready requirements, solar access is the ratio of solar insolation, including shading from objects that are excluded from the building project, to the solar insolation without shading.

Objects that are excluded from the building project are objects that will not be moved or modified as part of the building project and include existing buildings, telephone poles, communication towers, trees, or other objects. Objects that are included in the building project are objects that will be constructed as part of the building project and include the building itself, HVAC equipment on the building, parking lot lights, and other similar objects. As mentioned, solar access does not take shading from objects that are included in the building project as the designer has control of the location of these potential obstructions.
Annual solar access is most easily determined using an instrument that is equipped with a camera with a fisheye lens and specialized imagery processing software. The instrument can calculate the annual solar access of any point on a proposed site based on the location of the building and information that is captured in the digital photograph. Since this type of instrument relies on photographs, their most appropriate use is to determine solar access on existing buildings. The instruments are not as useful in the design phase for newly constructed buildings when capturing a digital photograph from the proposed solar zone location is not feasible.
To determine the annual solar access during the design phase, designers will first evaluate whether there are any objects outside the building project that will shade the rooftop (or other prospective solar zone areas such as overhangs or parking shade structures). If an existing object is located to the north of all potential solar zones, the object will not shade the solar zone. Similarly, if the horizontal distance (“D”) from the object to the solar zone is at least two times the height difference (“H”) between the highest point of the object and the horizontal projection of the nearest point of the solar zone then the object will not shade the solar zone (See Figure 9.2).
If objects outside the building project could shade the solar zone, annual solar access can be quantitatively determined using several computer-aided design (CAD) software packages that can import a CAD file of the building and perform a shading analysis or several online solar quoting tools that make use of both overhead and orthogonal aerial imagery. Annual solar access can be qualitatively determined using several three-dimensional modeling programs.
Example 9-1
Question:
A roof with no skylights has an area of 10,000 ft2 A neighboring building shades the roof, so 7,500 SF of the roof has less than 70 percent annual solar access. How big does the solar zone have to be?

Answer:
If the entire roof had an annual solar access of 70 percent or greater, the minimum solar zone would be 1,500 SF, or 15 percent of the total roof area (10,000 SF). However, the since the potential solar zone is 2,500 SF, the minimum solar zone can be reduced to half the area of the potential solar zone, or 1,250 SF.
Example 9-2
Question:
The total roof area is less than 10,000 SF, but the potential solar zone is less than the minimum size requirements for any subarea (less than 80 SF or narrower than 5 feet in the smallest dimension). Does the building still need to comply with the solar-ready requirements?
Answer:
No. If half the potential solar zone is less than 80 SF (if roof is less than or equal to 10,000 SF) or 160 SF (if roof is greater than 10,000 SF), then the building does not need to comply with the solar zone requirements.
Example 9-3
Question:
A portion of an office building will have six stories, and a portion of the building will have two stories. Is the new building subject to the solar zone requirements?
Answer:
No, the solar-ready requirements do not apply to office buildings that have more than three stories. The solar-ready requirements apply only to hotel/motel occupancies and high-rise multifamily buildings with 10 or fewer stories and all other nonresidential buildings with 3 or fewer stories.
Example 9-4
Question:
A new warehouse has a total roof area of 80,000 square feet (SF). Skylights cover 2,560 SF of the total roof area. What is the minimum solar zone area?



Answer:
The minimum solar zone area would be 11,616 SF


Example 9-5
Question:
Does the solar zone have to be one contiguous area?
Answer:
No, the solar zone does not have to be one contiguous area. The total solar zone can be composed of multiple smaller areas. A subarea cannot be narrower than 5 feet in any dimension. If the total roof area is 10,000 SF or less, each subarea must be at least 80 SF. If the total roof area is greater than 10,000 SF, each subarea must be at least 160 SF.
The image below illustrates a
solar zone layout that is composed of eight smaller subareas. The sum of all the
smaller areas must equal the minimum total solar zone area. In this case, the
sum of all areas must be at least 11,616 SF. The solar zones must also comply
with fire code requirements, including, but not limited to, setback and pathway
requirements. Current fire code requirements can be found in Ttile 24 Part 2 §
3111, Title 24 Part 2.5 §R331, and Title 24 Part 9 § 903.3.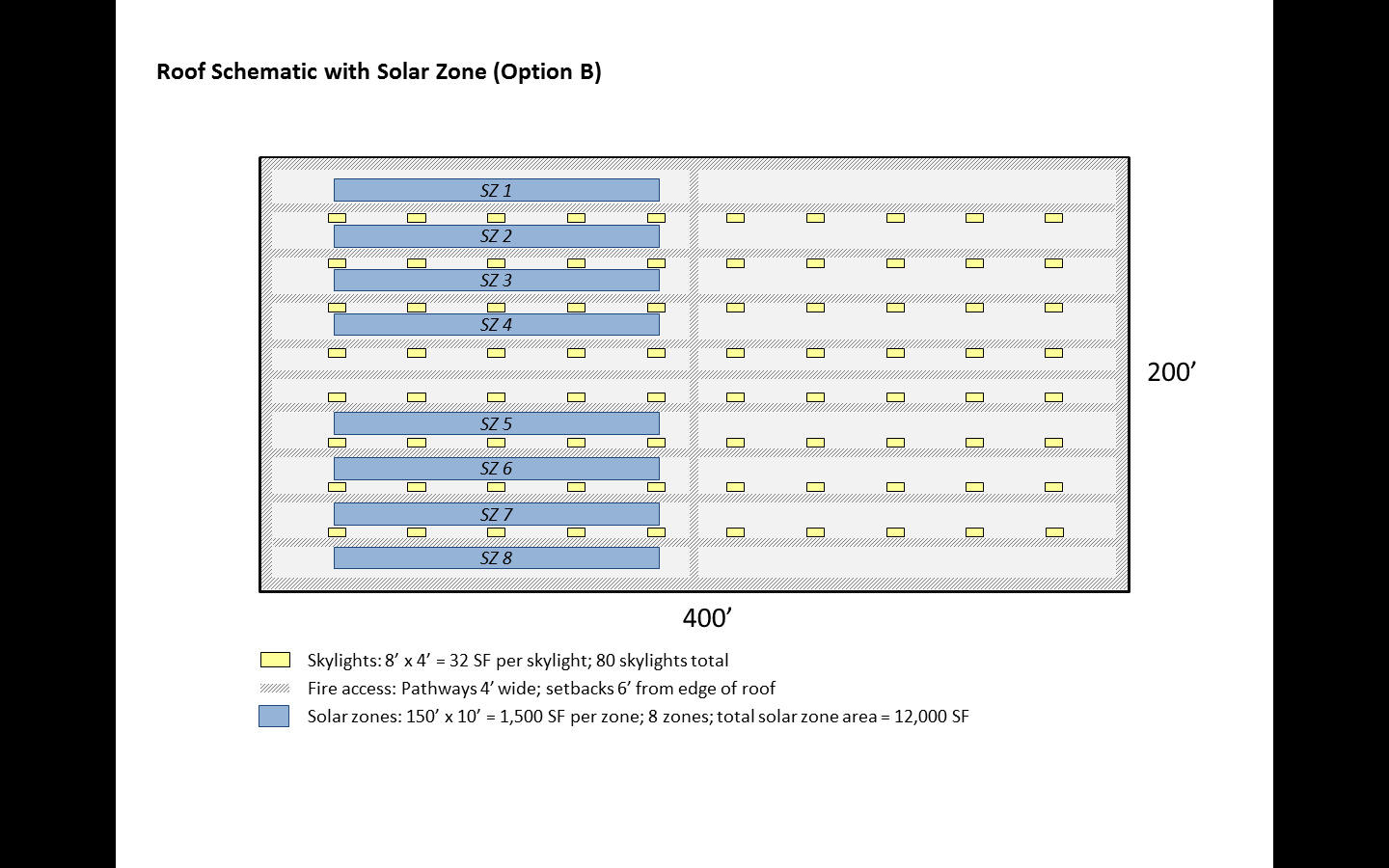
If the solar zone is located on a steep-sloped roofs (that is, the roof has ratio of rise to run of greater than 2:12), then the roof must be oriented between 110 degrees and 270 degrees of true north (not magnetic north). The orientation is important because it ensures a reasonable solar exposure if a solar energy system is installed in the future.
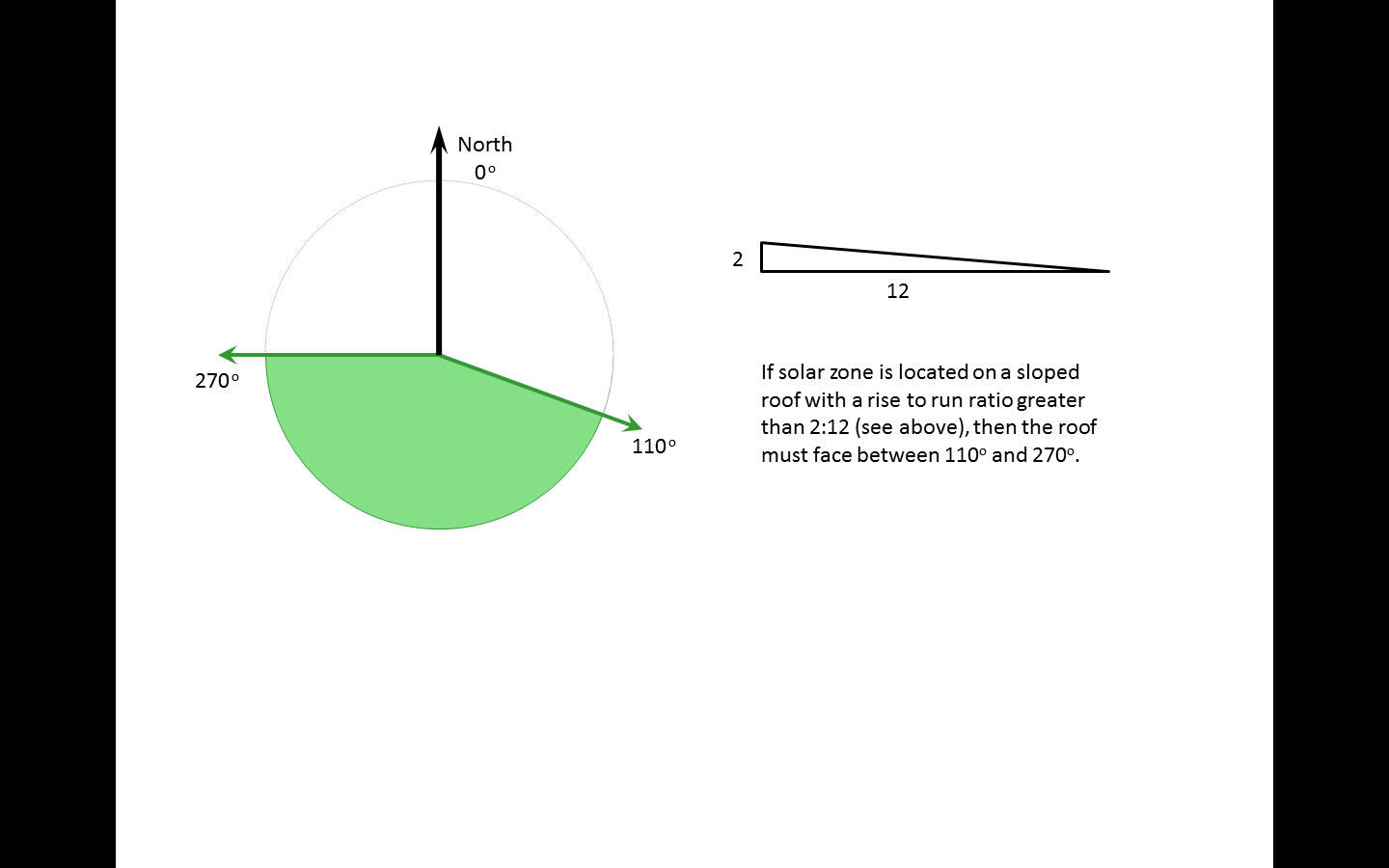
If a solar zone is located on a low-sloped roof (that is, the roof has a ratio of rise to run less than 2:12), the orientation requirements do not apply.
Obstructions such as vents, chimneys, architectural features, or roof mounted equipment cannot be located in the solar zone. This requirement is in place so the solar zone remains clear and open for the future installation of a solar energy system.
Any obstruction located on the roof or any other part of the building that projects above the solar zone must be located at a sufficient horizontal distance away from the solar zone such that the obstruction will not shade the solar zone. Equation 9-1 and Figure 9.2 describe the allowable distance between any obstruction and the solar zone. For each obstruction, the horizontal distance (“D”) from the obstruction to the solar zone has to be at least two times the height difference (“H”) between the highest point of the obstruction and the horizontal projection of the nearest point of the solar zone.
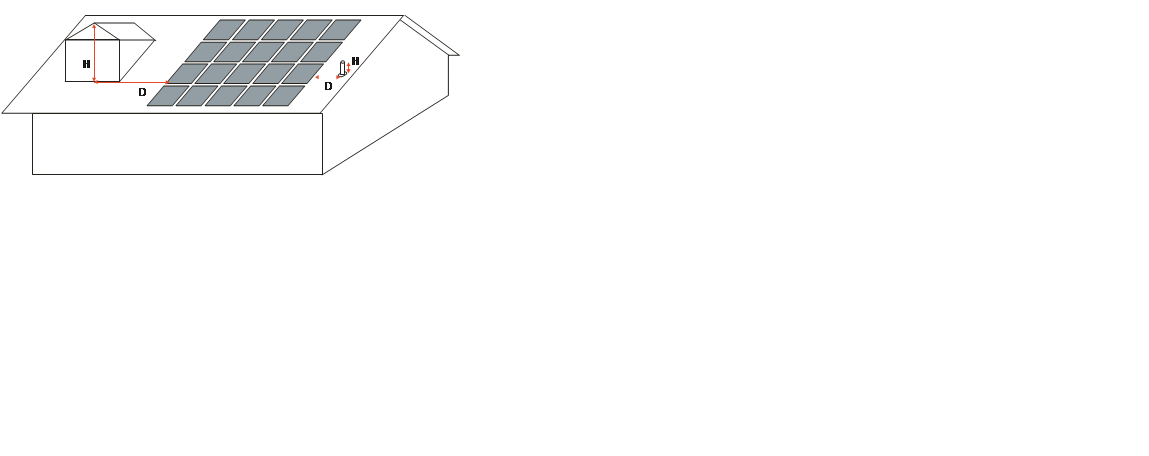 |

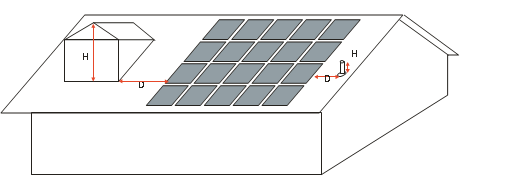
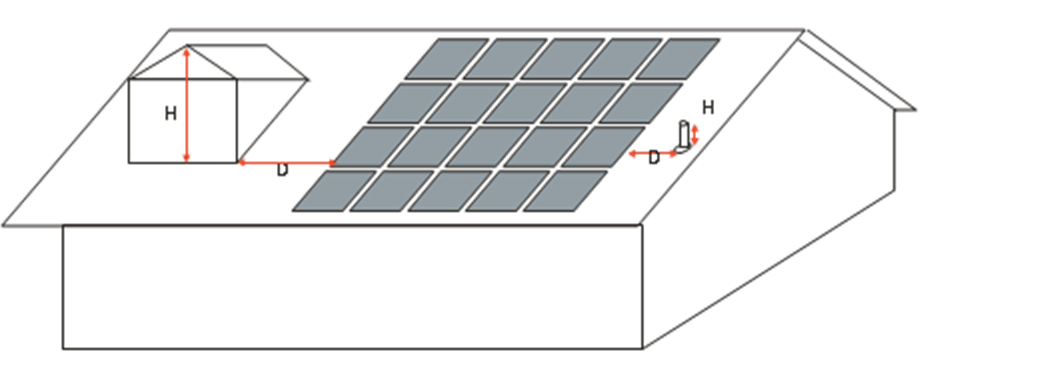 |
Obstructions located north of all points of the solar zone are not subject to the horizontal distance requirements. Obstructions not located on the roof or another part of the building, such as landscaping or a neighboring building are not subject to the horizontal distance requirements.