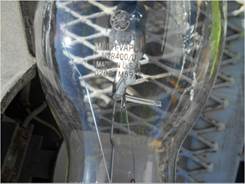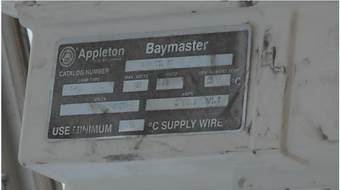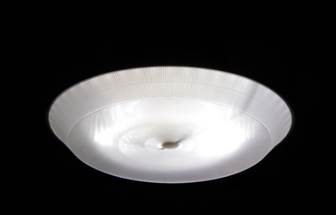New additions, similar to newly constructed buildings, must
meet all mandatory measures for both the prescriptive and performance method of
compliance. Prescriptive requirements, including the lighting power densities, must be met
if the prescriptive method of compliance is used. If the performance approach is
used and the new addition includes envelope or mechanical systems in the performance analysis, the
lighting power densities may be traded-off against other system energy budgets.
Any
space with a lighting system installed for the first time must meet the same
lighting requirements as a newly constructed
building.
Entire
luminaire
alterations include removing and reinstalling more than 10 percent of the
existing luminaires, replacing or removing and adding luminaires, and redesign
of the lighting system that includes adding, removing, or replacing walls or
ceilings.
Luminaire component modifications include replacing the ballasts or
drivers and the associated lamps, permanently changing the light source, and changing the optical
system such as reflectors.
Lighting
Wiring alterations include wiring alterations that add a circuit feeding
luminaires; that relocate, modify, or replace wiring between a switch or panel
board and luminaires; or that replace lighting control panels, panel boards or
branch circuit wiring.
The
nonresidential indoor lighting of the addition shall meet either the prescriptive approach or the
performance approach.
When using the prescriptive approach, the indoor lighting
in the addition must meet the lighting requirements of §110.0;
§110.9, §130.0 through §130.5, §140.3, and §140.6.
When
using the performance approach, the indoor lighting in the addition must meet
the lighting requirements of §110.0; §110.9;
§130.0 through §130.5; and one of the following
two options of the performance requirements :
1. The
addition alone with §140.1; or
2. The
existing building
plus the addition plus the alteration.
5.10.3.1 Scope
Alterations to existing
nonresidential, high-rise residential, hotel/motel, or re-locatable public
school buildings; or alterations in conjunction with a change in building occupancy to a
nonresidential, high-rise residential, or hotel/motel occupancy; shall meet the
following requirements:
i.
Comply with the requirements for additions, or
ii.
Comply with the Prescriptive lighting requirements, or
iii.
Comply with the Performance approach.
An alteration is defined by the Energy
Standards as
follows:
i.
Any change to a building's water-heating system, space-conditioning
system, lighting system, electrical power distribution system, or envelope that is not
an addition;
and
ii.
Any regulated change to an outdoor lighting system that is not an addition; and
iii.
Any regulated change to signs located either indoors or outdoors; and
iv.
Any regulated change to a covered process that is not an addition.
An altered component is defined
by the Energy Standards as a component that has undergone an alteration and is subject to
all applicable requirements.
5.10.3.2 Indoor Lighting
Exceptions
The following indoor lighting alterations
are not required to comply with the lighting requirements in the Energy Standards:
1. Alterations
where less than 10 percent of existing luminaires are being altered.
2. Alteration of
portable luminaires, luminaires affixed to moveable partitions, or lighting
excluded by §140.6(a)3.
3. In an enclosed space
where there is only one luminaire.
4. Disturbance
of asbestos directly caused by any alterations, unless the alterations are made
in conjunction with asbestos abatement.
5. One-for-one
luminaire alteration of up to 50 luminaires either per complete floor of the building or per
complete tenant
space, per annum.
6. Alteration
limited to addition of lighting controls or
replacing lamps, ballasts, or drivers
5.10.3.3 Skylight
Exception
When the
daylighting control requirements of §130.1(d) are triggered by the addition of skylights to an existing
building and the
lighting system is not
re-circuited, the daylighting control need not meet the multi-level requirements
in §130.1(d). Daylit areas must be controlled separately from
non-daylit areas. An automatic control must be able to reduce lighting power by at
least 65 percent when the daylit area is fully illuminated by
daylight.
5.10.3.4 Alterations –
Performance Approach
When using the Performance Approach (using a software
program certified to the Energy Commission) the altered envelope,
space–conditioning system, lighting and water heating components, and any newly installed
equipment
serving the alteration, shall meet the applicable requirements of §110.0 through §110.9, §120.0 through §120.6, and §120.9
through §130.5.
5.10.3.5 Alterations –
Prescriptive Approach
When using the Prescriptive Approach, the altered lighting shall meet
the applicable requirements of §110.0,
§110.9, and §130.0 through §130.4.
The 2019 edition of Title 24, Part 6 restructured the
lighting
alterations language to improve clarity. The three previous types of lighting
alterations (entire luminaire, luminaire component, and wiring) have been
unified into a single section (Section
141.0(b)2I), and the three compliance options have been clearly stated.
Alterations to the lighting systems
must comply with the requirements in Section
141.0(b)2I when 10 percent or more of the luminaires serving an enclosed space
are altered. Three types of alterations are covered by the standard:
•
Entire luminaire alterations affect the entire luminaire such as the
complete replacement of old luminaires with new.
•
Completely disconnecting the luminaire from the circuit, modifying it,
and reinstalling it.
•
Moving or modifying the walls or ceilings of the space along with
modifying the space’s lighting system.
Luminaire component modifications
include replacing the ballasts or drivers and the associated lamps in the
luminaire, permanently changing the light source of the luminaire, or changing the optical system
of the luminaire. Wiring alterations add a circuit feeding luminaires; replace,
modify, or relocate wiring between a switch or panel board and luminaires; or
replace lighting control panels, panel boards, or branch circuit wiring.
The Energy Standards compliance goals for the
lighting alterations are twofold. First, the installation must meet the
lighting power level specified in the Energy Standards, and second, the
installation must provide the lighting controls
functionality specified in the Energy Standards.
The 2019 Energy Standards allow the
same three options for meeting the installed power and associated control
requirements as the 2016 standards, and specify a set of requirements for
lighting power allowance and controls for each of the following cases:
1. The altered
lighting power that does not exceed Table
140.6-C,
2. The altered
lighting power that is equal to or less than 80 percent of Table
140.6-C, or
3. Where the alteration is
within a building
or tenant
space of 5,000 sq. ft. or less, and the total rated power of the existing
luminaires in the occupancy, have 40 percent lower power than the pre-alteration
total luminaire rate power.
Altered lighting systems must meet
one of the three requirements above. Option 3 allows the maximum installed
lighting power to be determined by totaling and taking a percentage of the
currently installed lighting power, rather than by measuring the square footage
of the space and multiplying it by a lighting power allowance. Options 2 and 3
are likely to result in a lower lighting power than option 1, and therefore
multi-level lighting controls (Section 130.1(b)),
daylighting controls (Section 130.1(d)),
and demand responsive controls (Section 130.1(e))
are not required for these options. The control requirements for each option are
described in Table 5-4.
Alterations to indoor lighting
systems should be such that they do not prevent the operation of existing,
unaltered controls, and do not alter controls to remove functions specified in
Section 130.1. Alterations to
indoor lighting systems are not required to separate existing general, floor,
wall, display, or ornamental lighting on shared circuits or controls. New or
completely replaced lighting circuits shall comply with the control separation
requirements of Section 130.1(a)4
and 130.1(c)1D.
Table 5-2 (Modified Table 141.0-F):
Control Requirement for Indoor Lighting Alterations
The following lighting alterations
are not required to comply with §141.0(b)2l:
1. Alterations
where less than 10 percent of existing luminaires are altered (such as removed
and reinstalled, or modified).
2. Alterations
of portable luminaires, luminaires affixed to moveable partitions, or lighting
excluded by §140.6(a)3.
3. Alterations
in an enclosed
space with only one luminaire.
4. Alterations
that would directly cause the disturbance of asbestos, unless the alterations
are made in conjunction with asbestos abatement.
5. One-for-one
luminaire alteration of up to 50 luminaires either per complete floor of
the building or
per complete tenant space, per annum.
6. Lamp replacements alone,
ballast or driver
replacements alone, and addition of lighting controls are
exempted. Such alterations shall not be considered a modification of the
luminaire provided that the replacement lamps, ballasts, drivers, or controls
are installed and powered without modifying the luminaire.
The acceptance testing requirement
of §130.4
is not required for alterations where lighting controls are added to control 20
or fewer luminaires.
Example 5-26 Luminaire Alterations
All light fixtures are being replaced in one enclosed room of a
commercial tenant space of less than 5,000 sq. ft. The entire tenant space has a
total of 100 light fixtures. The altered room will receive a total of 40 new
light fixtures. Which Energy Standards requirements must we comply with?
Answer
Since all existing luminaires (fixtures) within the
enclosed area (room) are being replaced with 40 new ones, the project must
comply with one of the two requirements of i, or ii of §141.0(b)2l. Since this is not a one-for-one alteration, section iii
of §141.0(b)2l is not available as an option for compliance.
Example 5-27
Example Warehouse Lighting Alteration (example compliance with the 40
percent lighting power reduction option)
Question
The existing metal halide luminaires in a warehouse
facility of 5,000 sq. ft. are proposed to be replaced by LED luminaires (shown
below). There are 100 existing metal halide luminaires that use 250 watts each,
all of which will be replaced. The replacement LED luminaires use 150 watts
each. How is compliance determined under the new power reduction option, and
what controls are required?


A lamp taken from an existing luminaire
Label of an existing luminaire
Source:
EcologyAction
Source: EcologyAction

Picture of one of the new LED
luminaire
Source:
EcologyAction
Answer
The power reduction option requires a 40 percent reduction
in installed lighting power. Thus, enter the number and wattage of the existing
luminaires into NRCC-LTI, and use the form to calculate both the existing
installed lighting power (100 x 250 = 25,000) and the maximum allowance based on
a 40 percent reduction (25,000 x 0.6 = 15,000). Enter the number and
wattage of the new luminaires into NRCC-LTI, just like any other project; if
this is a one-for-one replacement, then the total lighting power of the new
luminaires would be at the allowance (100 x 150 = 15,000).
Since the lighting power reduction is at 40 percent, only
manual area controls and automatic shutoff controls are mandatory as specified
in Section
141.0(b)2Iiii and summarized in Table 5-4.
Example 5-28
Lighting Wiring Projects
Question
If the lighting system is being rewired as part of a lighting alteration
project, which Energy Standards requirement must be complied with?
Answer
Note that alterations to lighting wiring are considered
alterations to the lighting system; the requirements for wiring alterations and
lighting alterations are the same.
When the alteration involves a wiring alteration, it must
comply with the control requirements as specified in §130.1(a)3 and 130.1(c)1D.
The acceptance test requirement is triggered if controls
are added to control more than 20 luminaires.
Example 5-29
Alterations Projects with both lamps and ballasts of the luminaire being
replaced
Question
There are 100 lighting fixtures in an existing office
space. For 20 fixtures, the internal components (lamps and ballasts) are being
replaced with new kits.
Which Energy Standards requirements apply?
Answer
Because 20 out of 100,
or 20 percent (more than 10 percent of the trigger threshold), of the luminaires
are altered and also both lamps and ballast are replaced (removed and replaced
with retrofit kits), the alteration shall meet one of the requirements of i, ii,
or iii of Section
141.0(b)2I, “Altered Indoor Lighting Systems”.
Example 5-30
Alterations in enclosed spaces with one luminaire
Question
A project includes more than 50 luminaires with one-for-one
alteration on a floor, but a portion of those altered luminaires are in enclosed
spaces containing one luminaire.
How are the luminaires in the enclosed spaces counted
toward the trigger threshold of 50 luminaires under §141.0(b)2l (one-for-one luminaire alteration)?
Answer
Yes, the Exception 2 to §141.0(b)2l exempts enclosed spaces with one luminaire from the
requirements of Section
141.0(b)2I, but does not reduce the total
luminaire count on a floor or a tenant space. Therefore, the altered luminaires
on the floor other than those one-luminaire spaces are required to meet one of
the three requirements of i, ii, or iii of Section
141.0(b)2I.
Example 5-31 Lamp
replacements as part of a project
Question
A single-story retail store has 50 T12 linear fluorescent
strip luminaires and two sections of track lighting. One of the
tracks has 10 screw-in incandescent flood lights and the other track has 10
pin-based halogen PAR lamps. The linear luminaires are being retrofitted with T8
lamps and premium ballasts. In the track luminaires the screw-in and pin-based
incandescent lamps are being replaced with equivalent screw-in and pin-based LED
lamps. There are no other alterations done to the lighting system of that tenant
space in the calendar year.
What are the Energy Standards requirements for this
job?
Answer
There is a total of 70 luminaires (50+10+10 = 70
luminaires).
The Energy Standards are not triggered for this project
because fewer than 50 fixtures are being modified.
Out of the 70 fixtures
included in the project, the 20 incandescent fixtures have lamp replacement and
they do not count toward the trigger threshold of 50 luminaires under §141.0(b)2l
(one-for-one luminaire alteration). Only 50 luminaires are being altered in this
job.
Example 5-32 Standards
for Lighting Wiring Alterations
Question
If occupancy sensing controls are added to a suite of office
spaces, does this addition trigger the requirements of §141.0(b)2l (Indoor Lighting Alterations)?
Answer
No, since the alterations are limited to the addition of
occupancy sensing controls, it does not trigger any of the requirements of
§141.0(b)2l.
Example 5-33 Skylights
Question
A 30,000 ft² addition has a 16,000 ft²
space with an 18 ft. high ceiling and a separate 14,000
ft² space
with a 13 ft high ceiling. The lighting power density in this building is 1
W/ft². Do
skylights have to be installed in the portion of the building with 18-foot
ceiling?
Answer
Yes. §140.3(c) requires skylights in enclosed spaces that
are greater than 5,000 ft² directly under a roof with a ceiling height over 15 feet. In this example the
area with a ceiling height greater than 15 feet is 16,000 ft²; therefore there are
mandatory skylight requirements. (Note: skylight requirements do not
apply in climate
zones 1 and 16).
Example 5-34 Skylighting requirements for alterations
Question
A pre-existing air-conditioned 30,000 ft² warehouse with a 30 ft.
ceiling and no skylights will have its general lighting system
replaced as part of a conversion to a big box retail store. Are skylights
prescriptively required?
Answer
No. The general lighting
system is being replaced and is not “installed for the first time.” Thus, §141.0(b)2F
does not apply and therefore does not trigger the requirements in §140.3(c) for
skylighting.


