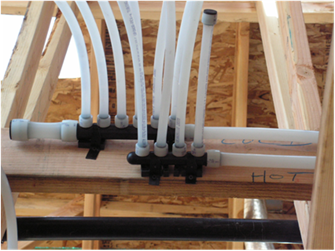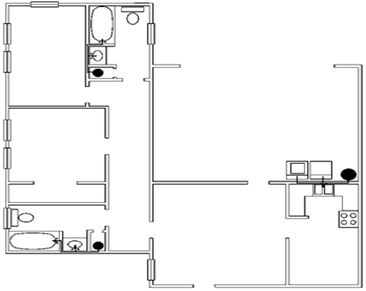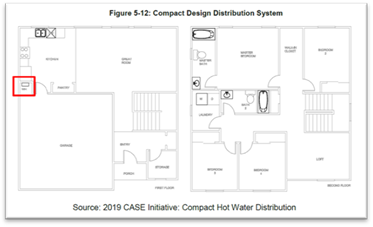
The water heating distribution system is the configuration of piping (and pumps and controls in the case of recirculating systems) that delivers hot water from the water heater to the end-use points within the building. For systems designed for single-family buildings or individual dwelling units in a multifamily building, the system will resemble one of the system types described below under dwelling unit distribution systems. In multifamily buildings, the use of a central water heater and central recirculation distribution system that brings hot water close to all the dwelling units is also common. A description of the recognized systems for serving single and multiple dwelling units are listed in the following two sections. The installation of a hot water distribution system that does not meet all the installation guidelines discussed in this compliance manual and in the Reference Residential Appendix RA3 and RA4 must have either the deficiencies corrected or compliance calculations using the performance approach assuming that the installed distribution system is substandard. In all cases, the locations of the water heaters and fixtures should be given consideration at the beginning of building design. By minimizing the length of distribution piping, energy use, water waste, wait time for hot water and construction cost can all be reduced.
5.6.2.1 Standard Distribution System (Trunk-and-Branch and Mini-manifold Configurations)
The most basic plumbing layout, and assumed as the reference design in the performance approach, is represented by the conventional trunk-and-branch layout. This layout of a trunk-and-branch system may include one or more trunks, each serving a portion of the building. The trunks are subdivided by branches that serve specific rooms, and these are in turn divided into twigs that serve a particular point of use. This distribution system class includes mini-manifold layouts (Figure 5-9), which incorporate trunk lines that feed remote manifolds that then distribute water via twigs to the end-use points. A standard distribution system cannot incorporate a pump for hot water recirculation. Piping cannot be run up to the attic and then down to points of use on the first floor.
Figure 5-9: Mini-manifold Configuration

Installation Criteria and Guidelines
No pumps may be used to recirculate hot water with the standard distribution system. All applicable mandatory features must be met. When designing a trunk-and-branch system, the concern is keeping all segments of the system as short and as small a diameter as possible. Even an insulated pipe will lose most of the stored heat within 30 minutes. The other issue to consider is that if hot water gets into a cold water line, all the water in the pipe must be discharged, and up to an additional third of the volume of hot water will be needed to heat the pipe so that the water arriving at the point of use will be the desirable temperature. The requirements and guidelines for the installation of the standard distribution system are included in Reference Appendix RA3 - Residential Field Verification and Diagnostic Testing Protocols and RA4 - Eligibility Criteria for Energy Efficiency Measures.
5.6.2.2 Central Parallel Piping System
The primary design concept in a central parallel piping system is an insulated main trunk line that runs from the water heater to one or more manifolds, which then feeds use points with ½” or smaller plastic piping. The traditional central system with a single manifold must have a maximum pipe run length of 15 feet between the water heater and the manifold. With the advent of mini-manifolds, the central parallel piping system can now accommodate multiple mini-manifolds in lieu of the single central manifold, provided that a) the sum of the piping length from the water heater to all the mini-manifolds is less than 15 feet and b) all piping downstream of the mini-manifolds is nominally ½ inch or smaller.
Installation Criteria and Guidelines
All applicable mandatory measures must be met. Piping between the water heater and the manifold must be insulated, and all branch piping pass the framing member from the manifold must be insulated. Piping from the manifold cannot run up to the attic and then down to points of use on the first floor. The intent of a good parallel piping design is to minimize the volume of water entrained in piping between the water heater and the end-use points, with a focus on reducing the length of the 3/4-inch or 1-inch line from the water heater to the manifold(s). To encourage reducing the pipe length between the water heater and manifold, there is a distribution system compliance credit for installations that are HERS-verified to have no more than 5 feet of piping between the water heater and the manifold(s). The manifold feeds hot water use points with 3/8 or 1/2 inch PEX tubing. (Check with enforcement agencies on the use of 3/8-inch piping in the event that it is prohibited without engineering approval.) The adopted requirements for installation guidelines are included in RA3 and RA4.
5.6.2.3 Point of Use
A point-of-use distribution system design significantly reduces the volume of water between the water heater and the hot water use points. Use of this type of system requires a combination of good architectural design (that is, water heater location adjacent to hot water use points), an indoor mechanical closet, or the use of multiple water heaters. Figure 5-10 provides an example of the latter approach where three water heaters are installed close to the use points. This system is not applicable to systems serving multiple dwelling units.
Installation Criteria and Guidelines
All applicable mandatory features must be met, and the distance between the water heater and any fixture using hot water cannot exceed the length specified in Table 5-10 below. The adopted requirements for installation guidelines are included in RA3 and RA4. All water heaters and hot water fixtures must be shown on plans submitted for a local building department plan check.
Figure 5-10: Point-of-Use Distribution System
![]()
![]()
![]()

Source: 2019 CASE Initiative: Compact Hot Water Distribution
|
Size Nominal, Inch |
Length of Pipe (feet) |
|
3/8” |
15 |
|
1/2” |
10 |
|
3/4” |
5 |
5.6.2.4 Compact Hot Water Distribution System - Basic Credit and HERS-Verified Compact Hot Water Distribution System - Expanded Credit
The intent of a compact hot water distribution system design is to reduce the size of the plumbing layout by bringing the water heater closer to hot water use points than is typical in standard homes. Through this process, energy and water will be saved, and homeowners will experience reduced hot water waiting times. This compliance option is applicable only to new single-family home and low-rise multifamily apartments where each dwelling unit is served by a dedicated water heater.
Installed hot water distribution systems are often much larger than needed in terms of excessive pipe length and oversized pipe diameter. A design consideration that often is overlooked is the location of the water heater relative to hot water use points. Figure 5-11 below shows a common production home layout with the water heater in the corner of the garage and hot water use points in each corner of the house.
A more effective hot water distribution system design is shown in Figure 5-12. In the figure, the location of the water heater is near the kitchen, bathrooms and laundry area. The location of hot water use points plays an integral role in achieving the benefits associated with a compact distribution system design.
Eligible compact hot water distribution designs can generate a compliance credit using the performance approach. There are two versions of the Compact Design credit. Basic Credit does not require HERS verification, while Expanded Credit requires field verification by a HERS Rater. Qualification for both credits is based on using a plan view, straight-line measurement to calculate a “Weighted Distance” to key hot water use points including the master bath, kitchen, and remaining furthest hot water fixture from the water heater. (In some multifamily situations, there may not be another use point beyond the master bath and kitchen, resulting in the third term being ignored.) If this resulting Weighted Distance is less than a Qualification Distance (dependent on floor area, number of stories in the dwelling unit, and number of water heaters), then the plan is eligible for the Basic Credit. The Basic Credit does not require any further verification steps to secure the compliance credit. If the builder chooses to pursue an Expanded Credit, additional energy savings will be recognized under the performance method, however there are several HERS-verification requirements that must be met.


•Weighted Distance Calculation Method
Calculation of the Weighted Distance metric depends on whether it is a standard non-recirculating distribution system or a house with a recirculation distribution system.
The basis of the calculation is a plan-view, straight line measurement from the water heater to the center of the use point fixture in three rooms of the house. It is calculated using the following equation.
Weighted_Distance = x * d_MasterBath + y * d_Kitchen + z * d_FurthestThird
where,
x, y, and z = Weighted Distance coefficients (unitless), see Table 5-11.
d_MasterBath = The plan view, straight line distance from the water heater to the furthest fixture served by that water heater in the master bathroom (feet).
d_Kitchen = The plan view, straight line distance from the water heater to the furthest fixture served by that water heater in the kitchen (feet).
d_FurthestThird = The plan view, straight line distance from the water heater to the furthest fixture served by that water heater in the furthest room in the house (feet).
Table 5-10 shows the values for the coefficients depending on the type of distribution system.
|
Distribution System |
x |
y |
z |
|
Non-Recirculating |
0.4 |
0.4 |
0.2 |
|
Recirculating |
0.0 |
0.0 |
1.0 |
Note that the calculations are based on horizontal plan view distance measurements from the center of the water heater to the center of the use point in the designated location. Vertical length (For example, the vertical distance from the first to second floor) is neglected in the calculations. Use points that are located on floors different than the water heater would have their location translated to the appropriate floor.
In houses with multiple water heaters, the Weighted Distance “z term” calculation is performed for each water heater to arrive at a FurthestThird term averaged over each of the “n” water heaters installed. For a non-recirculating distribution system, the resulting Weighted Distance calculation would include the Master Bath, the Kitchen and an average of the FurthestThird term for each of the installed water heaters. (For recirculating systems, similarly the FurthestThird term would represent an average across the “n” water heaters.)
The calculated Weighted Distance input cell would be activated in the compliance software if the user selected either the Basic CHWDS Credit or the Expanded Credit.
Figure 5-13 shows an example weighted distance calculation for an 1,814 square foot two-story house with a standard non-recirculating distribution system. The design locates the water heater on the exterior wall, as shown by the red oval. The dotted blue lines and ovals represent translating the fixtures on the second floor to the first floor, neglecting the vertical distance. The red lines and listed distances represent the distance from the water heater to each fixture used in the calculation. The Weighted Distance calculation for this example is shown below Figure 5-13. Figure 5-14 shows a similar calculation for a centrally located water heater.


5.6.2.5 Drain Water Heat Recovery System
A drain water heat recovery system recovers heat that would otherwise be lost down the drain during showers, and transfers that heat back to the water heater, shower mixing valve, or both. These systems can help users comply with the water heating requirements in the Energy Standards using either the prescriptive or performance approach. To use these systems to comply with Energy Standards, the design and installation must be HERS-verified and meet the Reference Appendix RA4.4.21 requirements.
5.6.2.6 Recirculation System – Non-Demand Control Options
This type of distribution system encompasses all recirculation strategies that do not incorporate a demand control to minimize recirculating pump operation. Under this category, recirculation system types include uncontrolled continuous recirculation, timer control, temperature control, and time/temperature controls. The intent is to clearly distinguish between recirculation system control options that result in very little daily pump operating time (demand control strategies) and the other strategies where the pump runs either continuously, or the run time is much more uncertain. Recirculation systems are known to save water, but the energy impact can be very high in a poorly designed and/or controlled system.
Installation Criteria
All piping used to recirculate hot water must be insulated to meet the mandatory requirements. Since the standards require pipe insulation for recirculating systems, these systems are not eligible for the pipe insulation credit. For systems serving a single dwelling unit, the recirculating loop within a dwelling unit must be laid out to be within 8 feet of all hot water fixtures served by the recirculating loop. As with all recirculation systems, an intelligent loop layout (loop in-board of hot water use points) and proper insulation installation are essential in obtaining desired performance. Piping in a recirculation system cannot be run up to the attic and then down to the points of use on the first floor. The adopted requirements for installation guidelines are included in Reference Residential Appendix RA3 and RA4.
5.6.2.7 Recirculation System – Demand Control
A demand-control recirculation system uses brief pump operation in response to a hot water demand “signal” to circulate hot water through the recirculation loop. The system must have a temperature sensor, typically located at the most remote point of the recirculation loop. Some water heaters have temperature sensors located within the water heater. The sensor provides input to the controller to terminate pump operation when the sensed temperature rises. Typical control options include manual push button controls or occupancy sensor controls installed at key use areas (bathrooms and kitchen). Push button control is preferred from a performance perspective, since it eliminates “false signals” for pump operation that an occupancy sensor could generate. The adopted requirements for installation guidelines are included in Reference Appendices RA3 and RA4.
Installation Criteria
All criteria listed for continuous recirculation systems apply. Piping in a recirculation system cannot be run up to the attic and then down to points of use on the first floor.
Pump start-up must be provided by a push button or occupancy sensor. Pump shutoff must be provided by a temperature sensing device that shuts off the pump when the temperature sensor detects no more than 10 degree rise above the initial temperature of water in the pipe or when the temperature reaches 102 degrees F. Moreover, the controls shall limit the maximum pump run time to five minutes or less.
For a system serving a single dwelling, push buttons and sensors must be installed in all locations with a sink, shower, or tub, with the exception of the laundry room.
Plans must include a wiring/circuit diagram for the pump and timer/temperature-sensing device and specify whether the control system is manual (push button or flow switch) or other control means, such as an occupancy sensor.
5.6.3.1 Multiple Dwelling Units: Central Demand Recirculation System (Standard Distribution System)
The standard distribution system for water heaters serving multiple dwelling units incorporates recirculation loops, which bring hot water to different parts of the building, and a demand control, which automatically shuts off the recirculation pump when the recirculation flow is not needed. In summary, central recirculation systems include three components, recirculation loops, branch pipes, and pipes within dwelling units. Recirculation loops are used to bring hot water close to all dwelling units but are not expected to go through each dwelling unit. Branch pipes are used to connect pipes within dwelling units and the recirculation loops. This concept is illustrated in Figure 5-15. Designs of distribution systems within dwelling units are similar to those serving single dwelling units, described in Section 5.6.2.
Figure 5-15: Standard Multifamily Central Distribution System
. 
Source: 2013 CASE Initiative: Multifamily Central DHW and Solar Water Heating
Demand controls for central recirculation systems are automatic control systems that control the recirculation pump operation based on measurement of hot water demand and hot water return temperatures.
5.6.3.2 Multiple Dwelling Units: Recirculation Temperature Modulation Control
A recirculation temperature modulation control shall reduce the hot water supply temperature when hot water demand is determined to be low by the control system. The control system may use a fixed control schedule or a dynamic control schedule based on measurements of hot water demand. The daily hot water supply temperature reduction, which is defined as the sum of temperature reduction by the control in each hour within a 24-hour period, shall be more than 50 degrees Fahrenheit to qualify for the energy savings credit.
Recirculation systems shall also meet the requirements of Section §110.3.
5.6.3.3 Multiple Dwelling Units: Recirculation Continuous Monitoring Systems
Systems that qualify as recirculation continuous monitoring systems for domestic hot water systems serving multiple dwelling units shall record no less frequently than hourly measurements of key system operation parameters, including hot water supply temperatures, hot water return temperatures, and status of gas valve relays for water-heating equipment. The continuous monitoring system shall automatically alert building operators of abnormalities identified from monitoring results.
Recirculation systems shall also meet the requirements of Section §110.3.
5.6.3.4 Non-recirculating Water Heater System
Multifamily buildings may also use systems without a recirculation system, if the served dwelling units are closely located so that the branch pipes between the water-heating equipment and dwelling units are relatively short. Long branch lines will lead to excessive energy and water waste.