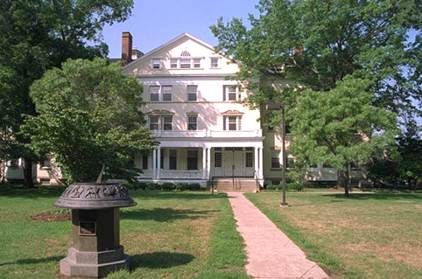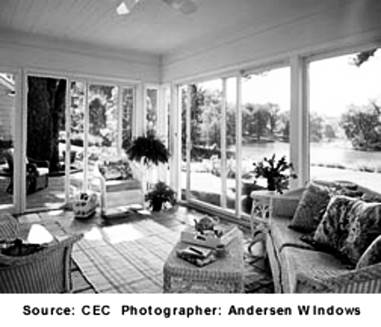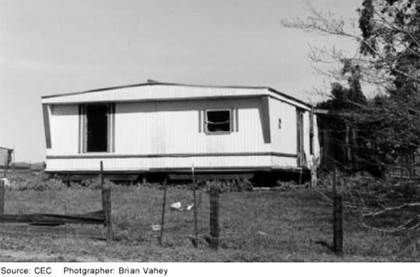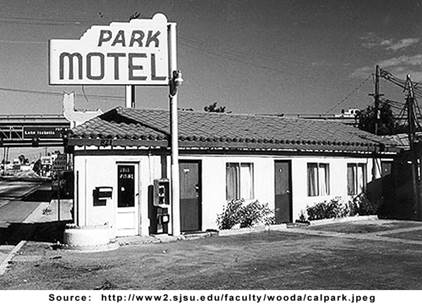1.5 Scope
and Application
1.5.1
Building Types
Though the California Standards apply to both nonresidential
and residential buildings, this compliance 'manual only address
the requirements for low-rise residential buildings. A companion compliance
'manual addresses the
requirements for nonresidential buildings, including hotels, motels, and
high-rise residential buildings that are four stories or more in height.
Mixed Low-Rise Residential and
Nonresidential Occupancies. When a building includes both low-rise
residential and nonresidential occupancies, the requirements are different
depending upon the percentages of the conditioned floor that is occupied by each
occupancy type:
i. Minor Occupancy (Exception 1 to §100(f) When a
residential occupancy occurs in the same building as a nonresidential occupancy,
and if one of the occupancies is less than 20 percent of the total conditioned
floor area, the smaller occupancy is considered a “minor” occupancy.
Under this scenario, optionally, the entire building may be treated
as if it is the major occupancy for the purpose of envelope, HVAC, and water heating.
Lighting requirements in §140.6
through 140.8
or 150.0(k)
must be met for each occupancy separately. The mandatory measures applicable to
the minor occupancy, if different from the major occupancy, would still
apply.
ii. Mixed Occupancy. When residential occupancy is mixed with a
nonresidential occupancy, and if neither occupancy is less than 20 percent of
the total conditioned floor area, these occupancies fall under different sets of
Standards and must be considered separately. Two compliance submittals must be
prepared, each using the calculations and forms of its respective
Standards. Separate compliance for each occupancy, to their respective
Standards, is an option when one of the occupancies is a minor occupancy, as
discussed in the paragraph above.
In multi-family buildings, lighting in common areas is
subject to all nonresidential requirements if the common area CFA exceeds 20% of the
building CFA. Where the common area does not exceed 20% of the building
CFA, lighting must meet mandatory requirements – a choice of high-efficacy
lighting or automatic controls. See Standards §
150.0(k)12.
The three-story designation relates to multifamily
buildings, since all single family homes fall under the low-rise residential
requirements regardless of the number of stories. An apartment building with
three or fewer habitable stories falls under the low-rise residential standards
while an apartment building that has more than three habitable stories falls
under the nonresidential standards. High-rise residential dwelling units must still comply with
the lighting and water heating requirements for low-rise residential buildings,
e.g., the Nonresidential Compliance Manual makes reference
to Chapters 5 and
6 of this document.
A habitable story is defined in the California Building Code
(CBC) and that
definition is used with the building energy
efficiency standards. Mezzanines are not counted as separate habitable
stories – nor are minor conditioned spaces such as an enclosed entry stair that
leads to an apartment or dwelling unit on the next floor. A habitable story is one that
contains space in which humans may live or work in reasonable comfort, and that
has at least 50 percent of its volume above grade.
Live/work buildings are a special case since they
combine residential and nonresidential uses within individual units. Such
buildings are a common form of new construction in San Francisco and some other
urban areas of the state. Even though live/work spaces may be used for an office
or a studio, they are typically heated and/or cooled like a residence. For this
reason the residential standards are more suitable and the Energy Commission has made
this determination. Either the low-rise or high-rise residential standards
apply, depending on the number of habitable stories.
However, lighting in designated workspaces in live/work lofts
must comply with the nonresidential prescriptive lighting requirements. See Chapter 5 of the Nonresidential Compliance 'Manual and §140.6 for
more information.
1.5.2
Explanation of Terms
The term building type refers to the classification of buildings defined
by the CBC and applicable to the
requirements of the Building
Energy Efficiency Standards. This 'manual is concerned
with the building energy efficiency standards that apply to all low-rise
residential buildings, which includes all single-family dwellings and
multi-family buildings with three or fewer habitable stories in the entire
building. A multi-family building with four or more habitable stories is
under the scope of the nonresidential requirements, but the dwelling units must meet the
lighting, water heating, and setback thermostat requirements for low-rise
residential buildings. A multi-family building contains multiple dwelling
units that share common walls (single family attached) and may also share common
floors or ceilings (apartments).
All residential buildings not in the above low-rise category
are covered in the 2013 edition of the Energy Commission's Nonresidential Compliance
Manual (see Parts 1.1and 1.2).
A.
A single-family
building is a single dwelling unit of occupancy group R-3, as defined in the CBC, which stands separate and unattached from other
dwelling units but may have an attached garage.
B.
A multi-family building is a dwelling unit of occupancy
group R, as defined in the CBC; that shares a common wall and/or floor/ceiling
with at least one other dwelling unit. See Chapter 8 for more information on multi-family
energy compliance. A single family attached building is a dwelling unit of
occupancy group R that shares a common wall with another dwelling unit.
C.
An addition to an existing building
increases both the conditioned floor area and volume of a building, which can be
new construction or adding space conditioning to an existing unconditioned space. See Chapter 9 for
more information on energy compliance of additions.
D.
An existing building is: "...a building erected prior to
the adoption of [the current] code, or one for which a legal building permit has been
issued." [CBC, Part 2]
1.5.3
Building Orientation
Building orientation can affect the energy use of a building,
particularly in cooling dominated climate zones with high amount of
west facing glass. Some prescriptive requirements and performance modeling
inputs for compliance with the Standards require a description of the building
orientation.
A.
East-Facing
"East-facing is oriented to within
45 degrees of true east, including 45°0'0" south of east (SE), but excluding
45°0'0" north of east (NE)." [§100.1]
B.
North-Facing
"North-facing is oriented to within
45 degrees of true north, including 45°0'0" east of north (NE), but excluding
45°0'0" west of north (NW)." [§100.1]
C.
South-Facing
"South-facing is oriented to within
45 degrees of true south, including 45°0'0" west of south (SW), but excluding
45°0'0" east of south (SE)." [§100.1]
D.
West-Facing
"West-facing is oriented to within
45 degrees of true west, including 45°0'0" due north of west (NW) but excluding
45°0'0" south of west (SW)." [§100.1]
Table 1-2 – Building Types Covered by the Low-Rise Residential and
Nonresidential Standards
|
Low-Rise Residential Standards
(covered in this
compliance 'manual) |
Nonresidential Standards
(covered
by Nonresidential Compliance Manual) |
|
All low-rise residential occupancies including single
family homes, duplexes, garden apartments and other housing types with
three or fewer habitable stories. |
All nonresidential CBC occupancies (Group A, B, E, F,
H, M, S, or U), as well as high-rise residential (Groups R-1 and R-2 with
four or more habitable stories), and all hotel and motel
occupancies. |
|
Includes:
All single family dwellings of any number of stories
(Group R-3)
All duplex (two-dwelling) buildings of any
number of stories (Group R-3)
All multifamily buildings with three or fewer habitable
stories (Groups R-1 and R-2)
Additions and alterations to all of the above
buildings.
Lighting requirements for living quarters in high-rise
multifamily buildings (over 3 stories) and water heating requirements for
high rise multifamily buildings (over 3 stories)
|
Includes:
Offices
Retail and wholesale stores
Grocery stores
Restaurants
Assembly and conference areas
Industrial work buildings
Commercial or industrial storage
Schools and churches
Theaters
Hotels and motels
Apartment and multifamily buildings with four or more
habitable stories (envelope and HVAC requirements)
Long-term care facilities (group R-2) with four or more
habitable stories
Dormitories or other congregate residences, or any building with
dormitory-style sleeping quarters, with six or more “guest rooms”
Private garages, carports, sheds, and agricultural
buildings. |
1.5.4
Historical Buildings
Exception 1 to §100.0(a) states that qualified historic
buildings, as regulated in the California Historical Building Code (Title 24, Part 8) or
California Building Code, Title 24, Part 2, Volume I, Chapter 34, Division II
are not covered by the Building Energy
Efficiency Standards. §140.6(a)3
clarifies that lighting systems in qualified historic buildings are exempt from
the lighting power allowances only if they consist solely of historic lighting
components or replicas of historic lighting components. If lighting systems in
qualified historic buildings contain some historic lighting components or
replicas of historic components, combined with other lighting components, only
those historic or historic replica components are exempt. All other lighting
systems in qualified historic buildings must comply with the Building Energy
Efficiency Standards.
The California Historical Building Code (CHBC) Section
8-102.1.1 specifies that all non-historical additions must comply with the
regular code for new construction, including the Building Energy Efficiency
Standards. CHBC Section 8-901.5 specifies that when new or replacement
mechanical, plumbing, and electrical (including lighting) equipment or
appliances are added to historic buildings they should comply with the Building
Energy Efficiency Standards, including the Appliance
Efficiency Regulations.
The California State Historical Building Safety Board has
final authority in interpreting the requirements of the CHBC and determining to
what extent the requirements of the Building Energy Efficiency Standards apply
to new and replacement equipment and other alterations to qualified historic
buildings. It should be noted that in enacting the State Historical Building
Code legislation, one of the intents of the Legislature was to encourage energy
conservation in alterations to historic buildings (Health and Safety Code
Section 18951).
Additional information about the CHBC can be found on the
following web site:
www.dgs.ca.gov/dsa/AboutUs/shbsb.aspx
Or, contact the SHBSB at (916) 445-7627.
Example
1-1
Question
Are additions to historical
buildings also exempt?

Answer
If the addition adjoins the qualified historic building, then the enforcement
agency at their discretion may exempt those measures which they determine
could damage the historic value of the building. However, “additions which are
structurally separated” from the historical building are not exempt from the
Energy Efficiency Standards and must comply with building codes including the
Historical Building Code, Title 24, Part 8, Section 8-704.
Example 1-2
Question
A sunspace addition is designed with no mechanical heating or
cooling and a glass sliding door separating it from all existing conditioned space. Under what
conditions will the Standards not apply to this addition?

Answer
The mechanical and envelope requirements of the
Standards do not apply if a building inspector determines that the space is
unconditioned. Whether conditioned or unconditioned, per §100.0(c)2, the sunspace
must still comply with the applicable lighting requirements of §150.0(k).
The sunspace is unconditioned if:
•The new space is not provided with heating or cooling (or
supply ducts); or
•The new space can be closed off from the existing house
with weather stripped doors; or
•The addition is not indirectly conditioned space.
A building official may require
a sunspace to be conditioned if it appears to be habitable space, in which case
the Standards would apply.
1.5.5
Exempt Buildings
The following building types are exempt from the prescriptive and performance
standards:
A.
Seasonally occupied agricultural housing limited by state or federal agency
contract to occupancy not more than 180 days in any calendar year (EXCEPTION 1
to §100.0(e)2D);
however, these buildings must comply with the applicable mandatory
requirements.
B.
Low-rise residential buildings that use no energy obtained from a depletable
source for either lighting or water heating and obtain space heat from wood
heating or other non-mechanical system: however, these buildings must comply
with the applicable mandatory requirements.
C.
Based on discretion of building officials, temporary buildings, temporary outdoor
lighting or temporary lighting in an unconditioned building, or structures
erected in response to a natural disaster (EXCEPTION 2 to §100.0(a) These buildings
may also be exempt from the mandatory and prescriptive requirements of the
Standards.
1.5.6
Building Systems Covered
The low-rise residential standards affect the design of the
building
envelope; the heating, ventilation and air conditioning (HVAC) system; the
water heating system; and the lighting system. The Standards do not apply to
residential appliances (Appliance
Efficiency Regulations may apply), elevators or dumbwaiters, or to portable
lighting systems that are plugged into a wall outlet. Only hardwired
lighting is regulated, which includes lighting that is a permanent part of the
building.
1.5.7
Additions, Alterations and Repairs
Additions, alterations, and repairs are common construction
projects for California homeowners. The Standards apply to both additions and
alterations, but not to repairs. See Chapter 9 for details.
A.
Additions are changes to an existing building that increase both conditioned
floor area and volume.
B.
Alterations, that are not additions, are changes to a
building's envelope, space conditioning system, water heating system or
lighting system.
C.
Repairs are the reconstruction or renewal of any part of
an existing building for the purpose of its maintenance and are not under the
scope of the Standards. Replacement of any component systems (i.e. re-roofing),
or equipment for which there are requirements in the Standards is considered an
alteration and
not a repair.
Example
1-3
Question
The Standards do not specify
whether buildings damaged by natural disasters can be reconstructed to their
original energy performance specifications. What requirements apply under these
circumstances?
Answer
Buildings destroyed or damaged by natural disasters must
comply with the energy code requirements in effect when the builder or owner
applies for a permit to rebuild for those portions of the building that are
being rebuilt.
Example 1-4
Question
Do the Standards apply to an addition to a manufactured (“mobile”)
home?

Answer
No. Title 25 requirements, not Title 24, govern
manufactured homes, including additions to the unit. Jurisdiction in a mobile
home park comes under the authority of the Department of Housing and Community
Development. Jurisdiction of a mobile home on private property may come under
the authority of the local building department.
Example 1-5
Question
Three stories of residential dwelling units are planned over a
first story that includes retail and restaurant occupancies. Should the
residential apartments comply with the Residential Standards?
Answer
No. The building envelope and HVAC
equipment must comply with the nonresidential (high-rise residential) standards
since the structure contains four habitable stories and, as a whole structure,
is a high-rise building. The dwelling units, however, must comply with the
lighting and water heating requirements for low-rise residences.
Example 1-6
Question
A four-story single-family townhouse (with no shared walls) has
been constructed. Should the townhouse comply with the low-rise residential
standards?
Answer
Yes. As a group R-3 occupancy, the low-rise residential
standards apply. The building is not an apartment house (which, according to the
CBC, must be at least
three dwelling units).
Example 1-7
Question
A 2,100 ft² manager's residence is being constructed as
part of a new conditioned warehouse building with 14,000 ft². Which standards
apply?
Answer
The whole building can comply with the nonresidential
standards, and the residential unit is not required to comply separately since
it is a subordinate occupancy containing less than 20% of the total conditioned
floor area. However, the residential dwelling unit must meet all
low-rise residential mandatory measures as well as the lighting and water
heating requirements.
Example 1-8
Question
Assume the same scenario as in the previous example, except
that the dwelling unit is new and the remainder of the building is existing. Do
the residential standards apply?
Answer
Yes. Since 100% of the addition being permitted is a
low-rise residential occupancy, compliance under the residential standards is
required.
Example 1-9
Question
A residence is being moved to a different location. What
are the applicable compliance requirements?
Answer
Because this is an existing conditioned space, the
requirements applicable to alterations would apply to any alterations being
made. The building does not need to show compliance with the current energy
standards applicable to new buildings or additions.
Example 1-10
Question
A previously conditioned retail space is remodeled to
become a residential dwelling. What are the applicable compliance
requirements?
Answer
The residential dwelling is treated as if it were
previously a residential occupancy. In this case, the rules that apply to
residential alterations are applied.
Example 1-11
Question
A 10,000 ft², 16-unit motel is
constructed with an attached 1,950 ft² manager's residence. What are the
applicable compliance requirements?

Answer
The
manager's unit is less than 20% of the total floor area, so compliance of the
whole building as the predominant motel occupancy would satisfy the requirements
of the Standards. Either the entire building must comply with the nonresidential (high-rise
residential and hotel/motel) standards; or the manager's residence must comply
with the low-rise residential standards and the motel occupancy portion of the
building must comply with the nonresidential standards.
Example
1-12
Question
A
subdivision of detached homes includes several unit types, each of which may be
constructed in any orientation. What are the applicable compliance
requirements?
Answer
The
low-rise residential standards are applied to each building type. All four cardinal
orientations may be shown to comply or each individual unit in its planned
orientation must comply.
Example
1-13
Question
A
four-story apartment building has three stories of apartments and a garage on the first
floor. What are the applicable compliance requirements?
Answer
For
Standards compliance, the low-rise residential standards apply since the
building has fewer than four habitable stories. However, for the purpose of
other non-energy codes and standards this may be considered a four-story
building. Example 1-14
Question
If in Example 1-13 above, there was a small air conditioned elevator lobby at
the garage floor, what would be applicable compliance requirements?
Answer
§100.1 defines a habitable
story as a story that contains space in which humans may work or live in
reasonable comfort, and that has at least 50 percent of its volume above grade.
The small elevator lobby does not meet this definition for habitable story and
therefore the low-rise residential standards still apply.
Example
1-15
Question
If
in Example 1-13 above, there was a receptionist station in the conditioned
elevator lobby at the garage floor, what would be the applicable compliance
requirements?
Answer
In
this case the lobby with the receptionist meets the habitable story definition
of a §100.1 and therefore the building must be considered a high-rise
residential occupancy. The building envelope and HVAC equipment must comply with
the nonresidential (high-rise residential) standards, and the dwelling units
must comply with the lighting and water heating requirements for low-rise
residences.



