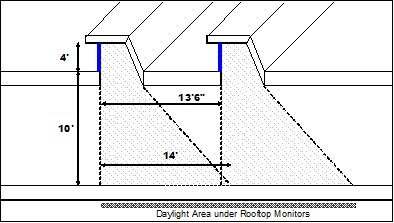
This section contains information about the prescriptive nonresidential indoor daylighting control requirements in the secondary sidelit daylight zone, and the prescriptive requirements for minimum daylight area in large enclosed spaces directly under a roof.
The prescriptive daylighting requirements are 'in 'addition to the mandatory daylighting controls, which are covered in section 5.4.4 of this chapter.
The end of this section also has examples for complying with the mandatory daylighting requirements.

A. Automatic Daylighting Controls in Secondary Daylit Zones.
All luminaires providing general lighting that is in, or at least 50% in a Secondary Sidelit Daylit Zone as defined in §130.1(d)1C (see section 5.4.4 B3 of this chapter), and that is not in a Primary Sidelit Daylit Zone shall comply with the following:
1. The general lighting shall be controlled independently from all other luminaires (including those in the primary sidelit zone, the daylit zone under skylights and lights that are not in daylit zones) by automatic daylighting controls that meet the applicable requirements of §110.9; and
2. The general lighting shall be controlled in accordance with the applicable requirements in §130.1(d)2 (see section 5.4.2 of this chapter); and
3. All Secondary Sidelit Daylit Zones shall be shown on the plans submitted to the enforcing agency.
EXCEPTIONS:
1. Luminaires in Secondary Sidelit Daylit Zone(s) in areas where the total wattage of general lighting is less than 120 Watts.
2. Luminaires in parking garages complying with §130.1(d)3.

§140.3 of the Standards has prescriptive requirements for building envelopes, including minimum daylighting for large enclosed spaces directly under roofs. Lighting installed in spaces complying with these prescriptive envelope measures are also required to comply with all lighting control requirements, including the mandatory and prescriptive lighting control requirements.
The mandatory daylighting control requirements are covered in section 5.4.4 of this chapter. The prescriptive daylighting control requirements are described in section 5.5.1 of this chapter.
Thus if one prescriptively complies by installing skylights or other daylight openings in large enclosed spaces directly under roofs, the daylit areas will have enough lighting wattage to trigger the mandatory requirements for daylighting controls. However if one complies using the performance approach it is possible to displace the daylighting openings and daylighting controls with other building efficiency options
A. Spaces Requiring Minimum Daylighting: Criteria
The minimum prescriptive daylighting requirements for large enclosed spaces apply to both conditioned and unconditioned nonresidential spaces that meet the following qualifying criteria:
1. Qualifying Criteria:
a. Space is directly under a roof
b. Is located in climate zones 2 through 15
c. Has a floor area greater than 5,000 ft²
d. Has a ceiling height greater than 15 ft
2. Exemptions:
a. Spaces having a general lighting system with a power density less than 0.5 W/ft2 , or
b. Is a function area, as defined in §100.1, which is one of the following: Auditoriums, churches, movie theaters, museums, or refrigerated warehouses.
3. Additional Exemptions: In buildings with unfinished interiors, future enclosed spaces are exempt which are planned to have:
a. A floor area less than or equal to 5,000 ft2, or
b. Ceiling heights less than or equal to 15 feet.
This exception shall not be used for S-1 or S-2 (storage) or F-1 or F-2 (factory) occupancies.
However, if the final building has a floor area greater than 5,000 ft2, or ceiling heights greater than 15 feet, then the minimum prescriptive daylighting for large enclosed spaces shall be required.
B. The Prescriptive Daylighting Requirements
1. For large enclosed spaces that are required to comply, following are the minimum prescriptive daylighting requirements:
a.
At least 75 percent of the total space floor area shall be under Skylit Daylight
Zone or Primary Sidelit Daylit Zone, shown on the plans. The calculation of daylit zone
area to show compliance with this minimum daylighting requirement does not need
to account for the presence of partitions, stacks or racks other than those that
are ceiling high partitions. The design of the envelope may be developed before
there is any knowledge of the location of the partial height partitions or
shelves as is often the case for core and shell buildings. Thus the
architectural daylit zone requirement of 75% of the space area indicates the
possibility of the architectural space being mostly daylit.
The daylight
zone and controls specification in §130.1(d)
describe which luminaires are controlled and this specification must consider
the daylight obstructing effects of tall racks, shelves and partitions. There is
a greater likelihood that the electrical design will occur later than the
architectural design and thus greater planning for these obstructions can be
built in to the lighting circuiting design. With addressable luminaires, the
opportunity is available to the contractor to incorporate the latest as built
modifications into the daylight control grouping of luminaires according to
unobstructed access to daylight.
b. General lighting in daylit zones shall be controlled in accordance with §130.1(d).
c. Skylights shall have a glazing material or diffuser that has a measured haze value greater than 90 percent, tested according to ASTM D1003.
d. If the space is conditioned the glazing materials must also meet the maximum glazing area, thermal transmittance (U-factor), solar heat gain coefficient (SHGC) and visible transmittance (VT) requirements of §140.3(a). Plastic skylights are required to a visible light transmittance (VT) of 0.65 and glass skylight a VT of 0.49. Currently plastics are not accompanied by low emissivity films which transmit light but block most of the rest of the solar spectrum. As a result, there are not maximum SHGC for plastic skylights. Glass skylights are required to have a maximum SHGC of 25%. With a minimum VT of 0.49 and a maximum SHGC of 0.25, glass skylights must have glass wit low emissivity films that have a high light to solar gain ratio. For more details see Chapter __ of this 'manual.
In qualifying tall large buildings, the core zone of many of these spaces will be daylit with skylights. Skylighting 75% of the floor area is achieved by evenly spacing skylights across the roof of the zone. A space can be fully skylit by having skylights spaced so that the edges of the skylights are not further apart than 1.4 times the ceiling height. Thus in a space having a ceiling height of 20 feet, the space will be fully skylit if the skylights are spaced so the there is no more than 28 feet of opaque ceiling between the skylights.
The total skylight area on the roof a building is prescriptively limited to a maximum of 5% of the gross roof area (§140.3(a)). A number of simulation studies have identified that the optimal skylight area that balances heat gain, heat loss and lighting energy cost savings. These studies have found that savings can be optimized if the product of the VT of the skylight and the skylight to daylit area ratio is greater than 2% (this figure accounts for a light well factor of 75% and a skylight dirt depreciation factor of 85%). If one fully daylights the space with skylights and the skylights meet the prescriptive requirements of 65% visible light transmittance, approximately a minimum skylight area that is at least 3% of the roof area is needed to optimize energy cost savings (see Figure 5-15).
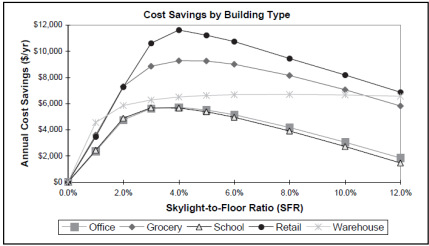
Warehouse 40,000 square feet area and 30 foot tall ceiling (roof deck)
Maximum skylight spacing distance and recommended range of skylight area
The maximum spacing of skylights that results in the space being fully skylit is:
Maximum skylight spacing = 1.4 x Ceiling Height + Skylight width
Spacing skylights closer together results in more lighting uniformity and thus better lighting quality – but costs more as more skylights are needed. However as a first approximation one can space the skylights 1.4 times the ceiling height. For this example skylights can be spaced 1.4 x 30 = 42 feet. In general the design will also be dictated by the size of roof decking materials (such as 4’ by 8’ plywood decking) and the spacing of roof purlins so the edge of the skylights line up with roof purlins. For this example we assume that roof deck material is 4’ by 8’ and skylights are spaced on 40 foot centers.
Each skylight is serving a 40 foot by 40 foot area of 1,600 square foot. A standard skylight size for warehouses is often 4’ by 8’ (so it displaces one piece of roof decking). The ratio of skylight area to daylit area is 2% (32/1600 = 0.02). Assuming this is a plastic skylight and it has a minimally compliant visible light transmittance of 0.65 the product of skylight transmittance and skylight area to daylit area ratio is;
(0.65)(32/1,600) = 0.013 = 1.3%
This is a little sky of the 2% rule of thumb described earlier for the product of skylight transmittance and skylight area to daylit area ratio. If one installed an 8 ft by 8 ft skylight (two 4 ft by 8 ft skylights) on a 40 foot spacing would yield a 2.6% product of skylight transmittance and skylight area to daylit area ratio. With 64 square feet of skylight area for each 1,600 square feet of roof area, the skylight to roof area ratio (SRR) is 4% which is less than the maximum SRR of 5% allowed by §140.3(a).
An alternate approach would be to space 4 ft by 8 ft skylights closer together which would provide more uniform daylight distribution in the space and could more closely approach the desired minimum VT skylight area product. By taking the product of the skylight VT and the skylight area and dividing by 0.02 (the desired ratio) yields the approximate area the skylight should serve. In this case with a VT of 0.65 and a skylight area of 32 square feet, each skylight should serve around (0.65*32 /0.02) = 1,040 square feet. A 32 foot center to center spacing of skylights results in (32*32) = 1,024 square feet of daylit area per skylight.
For the minimally compliant 4 ft by 8 ft plastic skylight with a visible light transmittance of 0.65 the product of skylight transmittance and skylight area to daylit area ratio is;
(0.65)(32/1,024) = 0.0203 = 2.03%
Example 5-5
Methods for complying with the mandatory daylight control requirements for a space with linear fluorescent luminaires
The Standards require that automatic daylighting controls shall provide functional multi-level lighting levels having at least the number of control steps specified in TABLE 5-2 (Table 130.1-A in the Standards). A minimum of 4 control steps are needed. These steps are identified as:
1 - 20-40%; 2 - 50-70%; 3 - 80-85%; 4 - 100%
This can be achieved in one of three ways, using:
A. Continuous dimming - Here the photocontrol gradually dims all luminaires in the daylit zone in response to the available daylight.
B. Stepped dimming with a 4-lamp luminaire - The required control steps can be achieved using a 4-lamp fixture and with two lamps powered by an ON/OFF
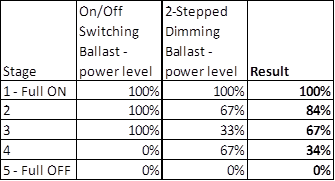
C. Switching alternate lamps in each luminaire, having a minimum of 5 lamps per luminaire. Here the lamps may be tandem-wired such that power to each of the 5 lamps can be controlled separately by the photocontrol based on available daylight.
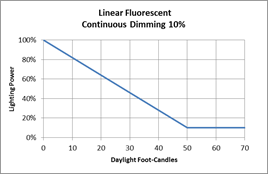
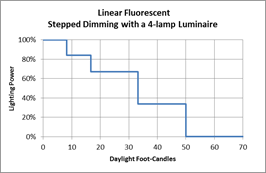
Example 5-6
Methods for complying with the mandatory daylight control requirements for a space with HID lighting
The Standards require that automatic daylighting controls shall provide functional multi-level lighting levels having at least the number of control steps specified in TABLE 5-2 (Table 130.1-A in the Standards).
Per Table 5-2, a space with HID lamps that are greater than 20 Watts installed power per lamp, shall have a minimum of 1-step between 50% and 70%.
This can be achieved in one of three ways, using:
A. Continuous dimming - Here the photocontrol gradually dims all luminaires in the daylit zone in response to the available daylight.
B. Stepped dimming - Here the photocontrol signals the stepped dimming ballast to reduce power in incremental steps such there is one control step between 50% and 70% as noted above.
C. Switching alternate lamps in each luminaire, having a minimum of 2 lamps per luminaire. Here the lamps may be tandem-wired such that power to each lamp in the luminaire can be controlled separately by the photocontrol based on available daylight.
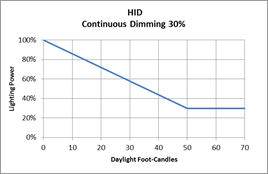
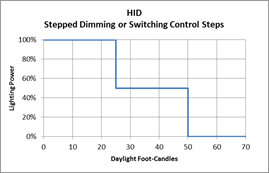
Example 5-7
Complying with the 150 percent of the design illuminance daylighting requirement
When the illuminance received from the daylight is greater than 150 percent of the design illuminance (or nighttime electric lighting illuminance), the general lighting power in the daylight zone must reduce by a minimum of 65%.
For example, a space has 500 Watts of installed lighting power in daylit zones. The design illuminance for the space is 50 footcandles (fc). When the available daylight in the space reaches 75 fc (i.e. 150% of 50 fc), then the power consumed by the general lighting in the daylit zones should be 175 Watts or lower.
These requirements call for “all zones being served by controlled lighting” between 100 and 150 percent of the nighttime electric lighting illuminance. Without checking all points in the zone served by controlled lighting, verifying that the requirements are met at a worst case location far away from windows or skylights is sufficient. This location is called the “Reference Location”
Example 5-8
Question
Draw the daylit zone for two roof top monitors with four 4 foot long windows projecting over a 10 ft tall roof. The two monitors are 13.5 ft apart.
Answer
Standards currently define skylights as glazing having a slope less than 60 degrees from the horizontal with conditioned or unconditioned space below. Because rooftop monitors have a slope greater than 60 degrees, they are therefore considered to be windows.
