

Fenestration products such as windows, glazed doors, dynamic glazing, window films, and skylights have a significant i.mpact on energy use and heating and cooling loads in a home. The size, orientation, and types of fenestration products can dramatically affect the overall energy performance of a house. Glazing type, orientation, shading and shading devices not only play a major role in the energy use of a building, but can affect the operation of the HVAC system and the comfort of occupants.
When choosing a window (new or replacement), it is, always best to look for a National Fenestration Rating Council (NFRC) label on the window. The Energy Performance Ratings label is designed to help consumers identify the thermal resistance (U-factor) and solar heat gain (SHGC), which are factors that affect the energy performance of a window. This will help the consumer or designer to compare the energy efficiency of window and glazed door products of different brands and manufacturers.
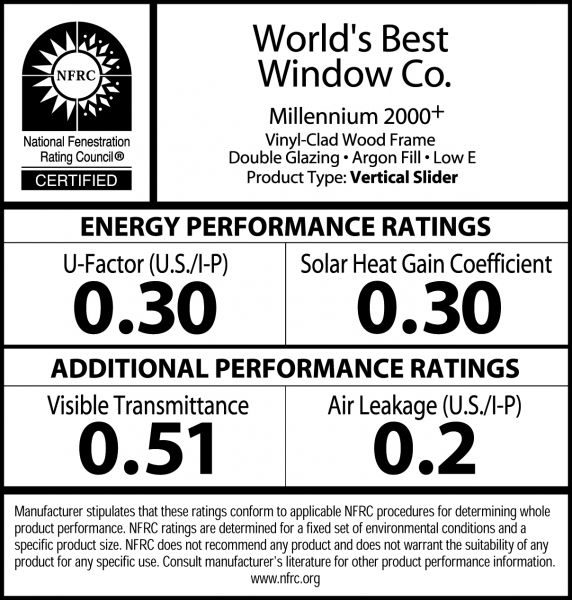 The following NFRC label provides information
about the energy performance rating by listing identifiers such as: U-factor,
solar heat gain coefficient (SHGC), visible transmittance (VT), and air leakage
(AL), which helps provide accurate information for the consumer or designer:
The following NFRC label provides information
about the energy performance rating by listing identifiers such as: U-factor,
solar heat gain coefficient (SHGC), visible transmittance (VT), and air leakage
(AL), which helps provide accurate information for the consumer or designer:
A. U-factor measures the rate of heat loss through a product. The lower the U-factor, the lower the amount of heat loss. In cold climates where heating bills are a concern, choosing products with lower U-factors will reduce the amount of heat that escapes from inside the house.
B. The solar heat gain coefficient (SHGC) measures the percentage of radiant heat that passes through a fenestration product. The lower the SHGC, the lower the amount of solar heat gain through a window. In hot climates where air conditioning bills are a concern, choosing products with a lower SHGC will reduce the amount of heat that comes in from the outside.
C. Visible transmittance (VT) measures the percentage of light that comes through a fenestration product. The higher the VT rating, the more light is allowed through a window or glazed door. Skylights allow significantly more lighting and can be as efficient as vertical windows.
There are three primary categories of fenestration:
A. WINDOWS
A window is a vertical fenestration product that is an assembled unit consisting of a frame and sash component holding one or more pieces of glazing. New advances in framing material such as composites, fiberglass, and vinyl help improve the energy efficiency of fenestration products. New technology has advanced the glass industry to include reflective coatings such as silver, gold, bronze, low-e, low-e2, or low-e3, which can be applied to clear and tinted glass.
B. GLAZED DOORS
Glazed door is an exterior door having a glazed area of 50 percent or more of the area of the door. These doors are typically installed in exterior walls that separate conditioned space from exterior ambient or unconditioned space. When the door has less than 50 percent glazing material, it is no longer considered a glazed door but just a conventiona..l door. But whatever the glazed area, it will still have to be counted toward the overall glazed area of the conditioned space in any calculations.
C. SKYLIGHTS/TUBULAR DAYLIGHT DEVICES
Skylights and tubular daylight devices (TDD) are an exceptional source of daylight and passive solar heating, illuminating rooms with direct and indirect sunlight. In addition, when used appropriately, daylighting can increase the quality of light in a room and reduce dependence upon electrical lighting. On the other hand, skylights and TDDs don’t typically have the same thermal properties as vertical fenestration and can be prone to greater heat loss in winter and solar heat gain during the summer. When a building designer optimizes the whole envelope glazing arrangement for daylight and thermal control, significant heating and cooling energy savings can be realized, especially when skylights and TDDs are as efficient as any vertical windows used.
The following is a list of subcategories of fenestration:
1. Manufactured fenestration is a fenestration product constructed of materials that are factory cut or otherwise factory-formed with the specific intention of being used to fabricate a fenestration product. Knocked down or partially assembled products may be sold as a fenestration product when provided with temporary and permanent labels as described in §10-111; or as a site-built fenestration product when not provided with temporary and permanent labels as described in §10-111.
2. Field-fabricated is when the windows are fabricated at the building site from elements that are not sold together as a fenestration product (that is, separate glazing, framing and weatherstripping elements). Field-fabricated does not include site-assembled frame components that were manufactured elsewhere with the intention of being assembled on site (such as knocked-down products, sunspace kits, and curtain walls).
3. Site-built fenestration is designed to be field-glazed or field assembled units using specific factory cut or other factory formed framing and glazing units that are manufactured with the intention of being assembled at the construction site. These include storefront systems, curtain walls or large track sliding glass walls and atrium roof systems.
4. Dynamic glazing is a glazing system that can reversibly change the performance properties, i specifically the SHGC, VT, and, rarely, the U-factor. These may include, but are not limited to, chromogenic glazing systems and integrated shading systems. Dynamic glazing systems may include internally mounted or externally mounted shading devices that attach to the window framing/glazing and may be removable (but only if they are part of the original window, door, or skylight assembly, and the assembly is labeled as such).
5. Windows films Window Films were originally developed in the early 1950s, and are made mostly of polyester substrate that is durable and highly flexible. It absorbs little moisture and has both high aridity and low temperature resistances. Polyester film offers high clarity and can be pretreated to accept different types of coatings for energy control and longterm performance. Window films are made with a special scratch resistant coating on one side and with a mounting adhesive layer on the other side. The adhesive is normally applied to the interior surface (room side) of the glass, unless it is a film specifically designed for the exterior window surface.

A. §10-111 (Administrative Standards) establishes the rules for rating and labeling fenestration products and establishes the NFRC as the supervising authority.
B. §110.6(a)1 sets air leakage requirements for all manufactured windows, doors and skylights whether they are used in residential or nonresidential buildings.
C. §110.6(a)2 through 4 requires that the U-factor, solar heat gain coefficient (SHGC), and visible transmittance (VT) for manufactured fenestration products be determined using NFRC procedures or use default values.
D. §110.6(a)5 requires that manufactured fenestration products have both a temporary and permanent label. The temporary label shall show the U-factor, SHGC and the VT and verify that the window complies with the air leakage requirements.
E. §110.6(b) field-fabricated fenestration that do not have an NFRC rating shall use the Energy Commission default U-factors, SHGC and optional VT values.
F. §110.7 requires that openings around windows, skylights and doors be caulked, gasketed, weatherstripped or otherwise sealed to limit air leakage.
G. §150.0(q) requires a mandatory U-factor of 0.58 or a maximum weighted average U-factor of 0.58 for windows and skylights separating conditioned space from unconditioned space or the outdoors. An exception allows the greater of 10 ft2 or 0.5 percent of the conditioned floor area to exceed 0.58 U-factor.
H. §150.1(c)3 and 4 meet are the prescriptive requirements for fenestration and shading in low-rise residential buildings. These include requirements for maximum glazing area, maximum U-factor, and for some climate zones, a maximum SHGC requirement.
I. §150.1(c)3A, in 'addition to the basic fenestration allowance of 20 percent of conditioned floor area (CFA). Exception 1 allows each dwelling unit to have up to 3 ft2 of glazing installed in doors and up to 3 ft2 of tubular daylighting device with dual-pane diffusers to have an assumed U-factor and SHGC equivalent to the package requirements.
J. §150.1(c)3A, in 'addition to the basic fenestration allowance of 20 percent of CFA, Exception 2 allows up to 16 ft2 of the skylights to have up to 0.55 U-factor and up to 0.30 SHGC in each dwelling.
K. §150.1(c)3A Exception 3 allows automatically controlled chromogenic glazing (a type of dynamic glazing) to assume the lowest labeled U-factor and SHGC when connected to automatic controls that modulate the amount of heat flow into space in multiple steps in response to solar intensity, Chromogenic glazing shall be considered separately from other fenestration, and must be not be weight averaged with other fenestration.
L. §150.1(c)3A Exception 4 specifies that if a contains a combination of manufactured and site-built fenestration; only the site-built fenestration can be determined by using Appendix NA6; however, all fenestration including site-built, can also default to Tables 110.6-A or B.
M. §150.1(c)3B establishes a prescriptive limit that in which the prescriptive maximum total fenestration area shall not exceed the percentage of CFA indicated in Table 150.1-A. Total fenestration includes skylights and west-facing glazing.
N. §150.1(c)3C states that when west-facing glazing is limited by Package A, west-facing includes skylights tilted in any direction when the pitch is less than 1:12.
O. §150.2(a) sets the prescriptive fenestration area requirements for residential additions as well as other prescriptive requirements for new fenestration. Performance compliance options (existing plus addition) are also available.
P. §150.2(b). establishes the prescriptive requirements for replacement fenestration in existing residential buildings. Performance compliance options (existing plus alteration) are also available.
Manufactured fenestration products, including exterior doors, must be tested and certified to leak no more than 0.3 cubic feet per minute (cfm) per ft² of the window area.
This mandatory measure applies to all manufactured windows that are installed in newly constructed residential (including high-rise) buildings or newly installed in existing buildings. To determine leakage, the standard test procedure requires manufacturers to use either NFRC 400 or ASTM E283 at a pressure differential of 75 Pascal (or 1.57 pounds/ft2).
A. Site-Built Products. There are no specific air leakage requirements for site-built fenestration products, but the Energy Standards require limiting air leakage by weatherstripping and caulking.
B. Field-Fabricated Products. No air leakage testing is required for field-fabricated fenestration products; however, the Energy Standards still require limiting air leakage by weatherstripping and caulking.
C. Exterior Doors. Exterior doors which includes pet doors, must meet the following requirements:
1. Manufactured exterior doors must be certified as meeting an air leakage rate of 0.3 cfm/ft² of door area at a pressure differential of 75 Pascal, which is the same as windows.
2. Field-fabricated exterior doors must comply with the requirements of §110.7, as described by “Other Openings”, for example, they must be caulked and weatherstripped.
3. Any door with a surface area greater than 50 percent glass is considered a glazed door and must comply with the mandatory and applicable prescriptive and performance requirements of §150.0, §150.1, and §150.2.
4. For any door with a surface area less than or equal to 50 percent glass, the area may be exempt in accordance with one of the exceptions of §150.0, §150.1, and §150.2.
§110.6(a)2 and §110.6(a)3; TABLE 110.6-A and 110.6-B
Requiring that U-factor and SHGC be calculated using standardized procedures ensures that the thermal performance or efficiency data for fenestration products is accurate. Furthermore, the data provided by different manufacturers within each fenestration type (windows, doors, skylights, TDDs) can be easily compared to others within that type and can be independently verified.
For manufactured fenestration products, the mandatory requirements are that the U-factor and solar heat gain coefficient (SHGC) be rated by NFRC and be listed in NFRC’s Certified Product Directory (CPD). The test procedure for U-factor is NFRC 100, and for SHGC and VT is NFRC 200 and, NFRC-202 or ASTM E972 for translucent panels and NFRC-203 for tubular daylighting device skylights (TDDs) and for certain type of other skylights.
At the field inspection, the field inspector verifies that the fenestration U-factor and SHGC values meet the energy compliance values by checking the NFRC label sticker on the product.
When manufacturers do not rate the thermal efficiencies by NFRC procedures, the Energy Commission default values must be used and documented on a temporary default label. (See Figure 3-2).
Note: If no labels are available on site for verification, the field inspector should not allow any further installation of fenestration until proof of efficiency (label) is produced. In cases when proof is not met, the field inspector should not allow construction until the designer or builder can produce such labels.
The Energy Commission default U-factors are listed in Table 110.6-A, of the Energy Standards and the default SHGC values are listed in 110.6-B (also in Appendix B of this compliance 'manual).
Note: While there is no minimum VT value requirement for residential compliance, the value may be shown on the temporary label for information only. A listing of NFRC certified ratings is available at www.nfrc.org.
Energy Commission default values in Table 110.6-A and 110.6-B in the Energy Standards lists the worst performing values that can be assumed when fenestration is not rated by NFRC. For example, a single-pane, operable, metal-framed fenestration product has a U-factor of 1.28. To get credit for high performance window features such as low-e (low-emissivity) coatings and thermal break frames, the window manufacturer must have the window tested, labeled, and certified according to NFRC procedures.
A. Site-Built Fenestration Products. For special cases in low-rise residential construction in which site-built products are installed, the site-built products shall be treated the same as manufactured products: proof of U-factor and SHGC values must come from NFRC ratings or from thes default Table 110.6-A and 110.6-B of the Energy Standards, or alternatively use of Reference Nonresidential Appendix NA-6 for nonrated site-built fenestration if the area of the site built is less than 250 ft2.
Note: When unrated site-built fenestration is used in a residential application, there is an alternative procedure to calculate the default U-factor and SHGC values. When using area-weighted averaging, the alternative may not result in meeting the prescriptive values as required by Table 150.1-A. The alternative calculation can be found in NA6 or it may be necessary to use the performance approach to meet energy compliance.
B. Field-Fabricated Products §110.6(b). Field-fabricated fenestration must always use the Energy Commission default U-factors from Table 110.6-A and SHGC values from 110.6-B of the energy standards. There is no minimum requirement for VT, as it is used for informational purposes.
Acceptable methods of determining U-factor and SHGC are shown in Table 3-1A and Table 3-1B respectively.
|
Fenestration Category | |||||
|
U-factor Determination Method |
Manufactured Windows |
Manufactured Skylights |
Site-Built Fenestration (Vertical & Skylight) |
Field-Fabricated Fenestration |
Glass Block |
|
NFRC’s Component Modeling Approach (CMA)1 |
ü |
ü |
ü |
N/A |
N/A |
|
NFRC-100 |
ü |
ü |
ü |
N/A |
N/A |
|
Standards Default Table 110.6-A |
ü |
ü |
ü |
ü |
ü |
|
NA62 |
N/A |
N/A |
ü |
N/A |
N/A |
|
The NFRC Residential CMA method is an option that may be in the Energy Standards. The Alternative Default U-factors from Nonresidential Reference Nonresidential Appendix NA6 may be used only for site-built vertical and skylights having less than 1,000ft2. | |||||
|
Fenestration Category | |||||
|
SHGC Determination Method |
Manufactured Windows |
Manufactured Skylights |
Site-Built Fenestration (Vertical & Skylight) |
Field-Fabricated Fenestration |
Glass Block |
|
NFRC’s Component Modeling Approach (CMA)1 |
ü |
ü |
ü |
N/A |
N/A |
|
NFRC-200 |
ü |
ü |
ü |
N/A |
N/A |
|
Standards Default 110.6-B |
ü |
ü |
ü |
ü |
ü |
|
NA62 |
N/A |
N/A |
ü |
N/A |
N/A |
|
The NFRC Residential CMA method is an option that may be in the Energy Standards. The Alternative Default U-factors from Nonresidential Reference Nonresidential Appendix NA6 may be used only for site-built vertical and skylights having less than 1,000ft2. | |||||
A. Default Temporary Label
The manufacturer can choose to use Energy Commission default values from Table 110.6-A for U-factors and 110.6-B for SHGC of the Energy Standards. If default values are used, the manufacturer must attach a temporary label meeting the following specific requirements (Permanent etching labels are not required). The product shall meet the air infiltration requirements of §110.6(a)1, U-factor criteria of §110.6 (a) 2 and SHGC criteria of §110.6(a)3 in the Energy Standards.
Although there is no exact format for the default temporary label, it must be clearly visible and large enough for the enforcement agency field inspectors to read easily, it must include all information required by the Energy Standards. The minimum suggested label size is 4 in. x 4 in., and the label must have the following words at the bottom of the label as noted in Figure 3-2.
“Product meets the air infiltration requirements of §110.6 (a) 1 U-factor criteria of §110.6(a)2, SHGC criteria of §110.6(a)3 and VT criteria of §110.6(a)4 of the 2016 California Building Energy Efficiency Standards for Residential and Nonresidential Buildings.”
The manufacturer ensures the U-factor and SHGC default values should be labeled large enough to be readable from four feet away. The manufacturer ensures the appropriate checkboxes are checked and indicated on default label.
|
2016 California Energy Commission Default Label XYZ Manufacturing Co. | ||
|
Key Features: |
o Doors |
o Double-Pane |
|
o Skylight |
o Glass Block | |
|
Frame Type |
Product Type: |
Product Glazing Type: |
|
o Metal |
o Operable |
o Clear |
|
o Non-Metal |
o Fixed |
o Tinted |
|
o Metal, Thermal Break |
Greenhouse/Garden Window |
o Single-Pane |
|
Air space 7/16 in.
or greater |
|
To calculate VT see NA6 |
|
California Energy Commission Default U-factor = |
California Energy Commission Default SHGC = |
California Energy Commission Calculated VT = |
|
Product meets the air infiltration requirements of §110.6(a)1, U-factor criteria of §110.6(a)2, SHGC criteria of §110.6(a)3 and VT criteria of §110.6(a)4 of the 2016 Building Energy Efficiency Standards for Residential and Nonresidential Buildings. | ||
Source: California Energy Commission
B. Certified Temporary and Permanent Labels
1.
Certified Manufactured Fenestration Products
The Energy Standards
require that manufactured fenestration have both temporary and permanent labels.
The temporary label shows the U-factor and SHGC for each rated window unit. The
label must also show that the product meets the air infiltration criteria. The
temporary label must not be removed before inspection by the enforcement
agency.
2. The permanent label must, at a minimum, identify the certifying organization and have an ID number or code to allow tracking back to the original information on file with the certifying organization, NFRC. The permanent label can also be inscribed on the spacer, etched on the glass, engraved on the frame, or otherwise located so as not to affect aesthetics.
3. Field-Fabricated Fenestration A label is not required for field-fabricated fenestration products, but the default values in Table 110.6-A and 110.6-B of the Energy Standards must be used and documented on the Fenestration Certificate, NRCC-ENV-05-E form.
Example 3-4
Question:
My new home will have a combination of window types, including fixed, operable, wood, metal, and so forth, some of which are field-fabricated. What are the options for showing compliance with the standards?
Answer:
First, all windows must meet the mandatory requirements of §110.6 and §110.7 unless exempted.
For field-fabricated windows, you must select U-factors and SHGC values from the default tables (Table 110.6-A and 110.6-B of the Energy Standards). Windows that are not field-fabricated must be labeled with NFRC-certified or default efficiencies. If the U-factors or SHGC values do not comply with the prescriptive requirements, the performance method must be used. To simplify data entry into the compliance software, you may choose the U-factor from Table 110.6-A of the Energy Standards that is the highest of any of the windows planned to be installed, and use this for all windows for compliance. However, you must use the appropriate SHGC from 110.6-B for each window type being installed.
Example 3-5
Question:
When windows are labeled with a default value, are there any special requirements that apply to the label?
Answer:
All windows must meet the mandatory requirements by §110.6 and §110.7, unless exempted.
There are two criteria that apply to fenestration products labeled with default values.
First, the administrative regulations (§10-111) require that the words “CEC Default U-factor” and “CEC Default SHGC” appear on the temporary label in front of or before the U-factor or SHGC (in other words, not in a footnote).
Second, the U-factor and SHGC for the specific product must be listed. If multiple values are listed on the label, the manufacturer must identify, in a permanent manner, the appropriate value for the labeled product. Marking the correct value may be done in one of the following ways only:
1. Circle the correct U-factor and SHGC (permanent ink).
2. Black out all values except the correct U-factor and SHGC (permanent ink).
3. Make a hole punch next to the appropriate values.
Example 3-6
Question:
Which U-factor do I use for an operable metal framed, glass block? Which SHGC do I use for clear glass block? Does it need a label?
Can I use the default clear glass SHGC values for tinted glass block?
Answer:
For glass block, use the U-factor and SHGC values from Table 110.6-A and 110.6-B of the Energy Standards for the frame type in which the glass blocks are installed. The worst-case scenario would be metal-framed glass. The U-factor for metal framed glass block is from Table 110.6-A is 0.87. The SHGC depends on whether the glass block has a metal or non-metal frame, and is operable or fixed or clear or tinted. For this example, the glass block is operable and clear; therefore, the SHGC is 0.70. Glass block is considered a field-fabricated product and therefore does not need a label.
Yes, the default tables for glass block do not include tinted glass.
Example
3-7
Question:
Is there a default U-factor for the glass in sunrooms?
Answer:
Yes. For the horizontal or sloped portions of the sunroom glazing, use the U-factor for skylights. For the vertical portions, use the U-factors for fixed windows, operable windows, or doors, as appropriate. As a simple alternative, the manufacturer may label the entire sunroom with the highest U-factor of any of the fenestration types within the assembly.
Example 3-8
Question:
How are various door types treated in compliance documentation for U-factor and SHGC? How can I determine a U-factor and SHGC for doors when less than 50 percent of the door area is glass?
Answer:
All doors with glass area greater than 50 percent of the door area, which includes French doors, are defined as fenestration products and are covered by the NFRC Rating and Certification Program. The U-factor SHGC for doors with glass area greater than 50 percent may be determined in one of two ways:
1. Use the NFRC rated and labeled values.
2. Refer to 110.6-B of the Energy Standards. The values are based upon glazing and framing type.
3. In special cases where site-built fenestration is being installed in a residential application, the site-built windows can use an alternative method to calculate the U-factor and the SHGC by using the manufacturer’s center-of-glass values (COG). The COG values are calculated in accordance with Nonresidential Reference NA6. The maximum allowed of site-built fenestration is less than 1,000 ft2.
Doors with less than 50 percent glass areas are treated as a door with fenestration installed within the door. The glass area is calculated as the sum of the glass areas plus two inches on all sides (to account for framing). For prescriptive or performance approaches, use one of the following options for U-factor and SHGC of the glass:
• The NFRC label if one is available
• The default values from Tables 110.6-A and 110.6-B of the Energy Standards
The opaque part of the door is ignored in the prescriptive approach. If the performance approach is used a default SHGC value of 0.50 must be assumed for the opaque portion of the door. Alternatively, if NFRC values for U-factor and SHGC for the entire door are available, the door may be considered a fenestration product.
Example 3-9
Question:
As a manufacturer of fenestration products, I place a temporary label with the air infiltration rates on my products. Can you clarify which products must be tested and certified?
Answer:
Each product line must be tested and certified for air infiltration rates. Features such as weather seal, frame design, operator type, and direction of operation affect air leakage. Every product must have a temporary label certifying that the air infiltration requirements are met. This temporary label may be combined with the temporary U- factor, SHGC, and VT label.
Example 3-10
Question:
Is a custom window “field-fabricated” for meeting air infiltration requirements?
Answer:
No. Most custom windows are manufactured and delivered to the site either completely assembled or “knocked down,” which means they are a manufactured product. A window is considered field-fabricated when the windows are assembled at the building site from the various elements that are not sold together as a fenestration product (such as, glazing, framing, and weatherstripping). Field-fabricated does not include site-assembled frame components that were manufactured elsewhere with the intention of being assembled on site (such as knocked-down products, sunspace kits, and curtain walls).
Example 3-11
Question:
What constitutes a “double-pane” window?
Answer:
Double-pane (or dual-pane) glazing is made of two panes of glass (or other glazing material) separated by space (generally 1/4" [6 mm] to 3/4" [18 mm]) filled with air or other gas. Two panes of glazing laminated together do not constitute double-pane glazing.
Example 3-12
Question:
To get daylight into a room in my new house, I plan on installing a tubular daylighting device and will be using the performance approach for compliance. The skylight has a clear plastic dome exterior to the roof, a single pane ¼-inch (6 mm)-thick acrylic diffuser mounted at the ceiling, and a metal tube connecting the two. How do I determine the U-factor and SHGC that I will need to determine if I can comply with the Energy Standards, if Uc is 1.20 and SHGCc is 0.85?
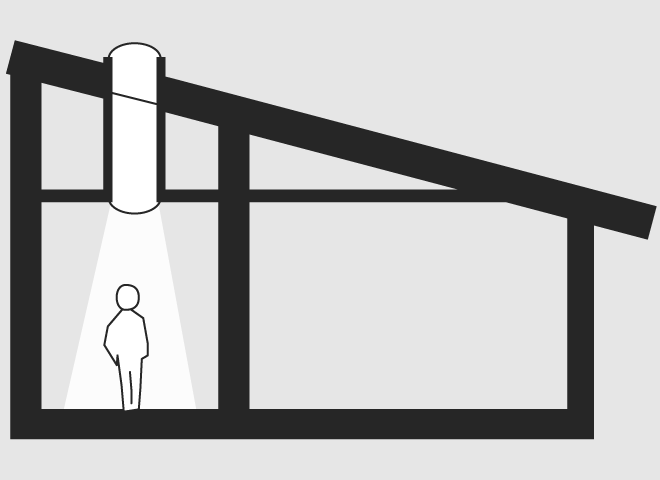
Answer:
Tubular daylighting device (TDD) skylights are an effective means of bringing natural light indoors, as are traditional skylights.
There are three methods available for determining the thermal efficiencies for TDDs:
The first is to use the default U-factor from Table 110.6-A of the Energy Standards. This tubular product would be considered a metal frame, fixed, single-pane skylight resulting in a U-factor of 1.19, which must appear on a label preceded by the words “CEC Default U-factor.” (A tubular daylighting device would have to have two panes of glazing with an air space of less than 2 inches (50 mm) between them at the plane of the ceiling insulation for it to be considered double-pane.)
The second method is to determine the U-factor from NA6, Equation NA6-1. The U-factor for this tubular daylighting device would be based on metal with no curb (Table NA6-5). The U-factor for this skylight, using Equation NA6-1, is 1.25, where Ut = (0.195 + (0.882 x 1.20)). This must appear on a label stated as “CEC Default U-factor 1.25.”
The third and best method, applicable if the product has been tested and certified pursuant to NFRC procedures, requires a label that states: “Manufacturer stipulates that this rating was determined in accordance with applicable NFRC procedures NFRC 100,” followed by the U-factor.
There also are three methods available for determining SHGC. The first is to use the default table SHGC in 110.6-B of the Energy Standards. This tubular daylight device would be considered a metal frame, fixed, clear, single-pane skylight resulting in an SHGC of 0.83, which must appear on a label stated as “CEC Default SHGC 0.83.”
The second method also determines the SHGC from NA6, Equation NA6-2. The SHGC for this skylight using Equation NA6-2 is 0.81, where
SHGCt = (0.08 + (0.86 x 0.85)). This must appear on a label stated as “CEC Default SHGC 0.81.”
The third method, applicable if the skylight has been tested and certified pursuant to NFRC procedures, requires a label that states, “Manufacturer stipulates that this rating was determined in accordance with applicable NFRC procedures.”
Example 3-13
Question:
How would the U-factor and the SHGC be determined if the tubular daylighting device in the example above has a dual-pane diffuser (instead of single-pane) mounted at the ceiling?
Answer:
The procedure would be exactly the same as the example above, except that the double-pane U-factor and SHGC values from Tables 110.6-A and 110.6-B of the Energy Standards would be used instead of single-pane values. Up to 3 ft2 of tubular daylighting device is assumed to have the U-factor and SHGC required by Package A for prescriptive performance compliance (Exception 1 to §150.1(c)3A).
Example 3-14: Through the wall pet doors
Question:
How do I account for a pet door installed in an exterior wall in a newly constructed residential building design?
Answer:
Pet doors must meet all door requirements.
First a U-factor must be determined by an NFRC accredited testing lab using NFRC 100 U-factor requirements; otherwise, non-rated pet doors will assume no more than the maximum U-factor of 0.99 based on a nonmetal single pane door U-factor (See Table 110.6-A of the Energy Standards). Second, the rated pet door shall not exceed 0.3 cfm/ft² air leakage when tested using ASTM E283. Third, use the performance compliance approach to determine the weighted average U-factor of the wall assembly including the pet door. The proposed U-factor shall not exceed the mandatory minimum U-factor of 0.102 that results in installing R-13 cavity insulation in a 2x4 wood framed wall or a U-factor of 0.074 that results in installing R-19 cavity insulation in a 2x6 wood framed wall.
Note: Additional insulation may be added to the wall if unable to meet the mandatory minimum U-factor. See Reference Joint Appendix JA4, Table JA4.3.1 for other nominal wood framing size and Table JA4.3.4 for other nominal metal framing size.
For fenestration products, the mandatory maximum U-factor is 0.58. This is based on the worst case scenario for a double-pane, vinyl-framed fenestration product including skylights. Area-weighted averaging can be used to allow flexibility for the placement of a fenestration product with a U-factor greater than 0.58. Up to 10 ft2 or 0.5 percent of conditioned floor area (whichever is greater) is exempt from the maximum U-factor requirement.
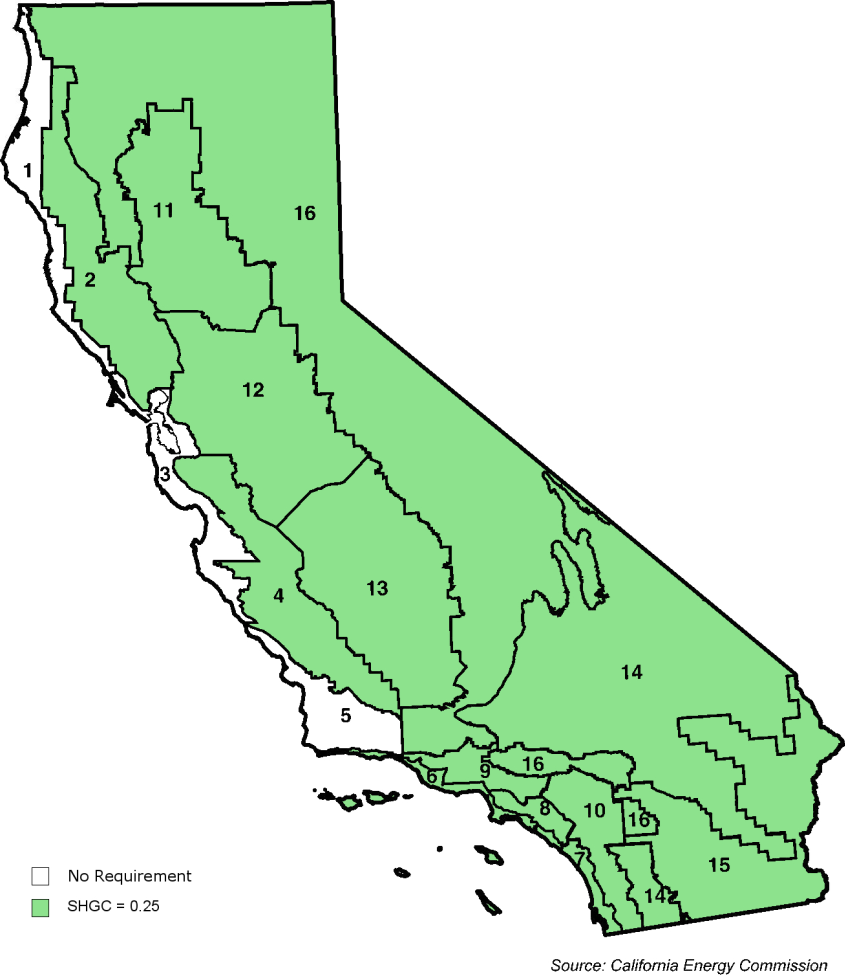
Prescriptive requirements described in this chapter typically refer to Package A or Table 150.1-A. The maximum U-factor required by prescriptive Package A for all climate zones is 0.32, and the maximum SHGC is 0.25 for residences in Climate Zones 2, 4, and 6-16. Homes constructed in Climate Zones 1, 3, and 5 have no SHGC requirements. The requirements apply to fenestration products without consideration of insect screens or interior shading devices. With some exceptions, some fenestration products may exceed the prescriptive requirement as long as the U-factor and SHGC of windows, glazed doors and skylights can be area-weight- averaged together to meet the prescriptive requirement using the WS-2R form in Appendix A of this 'manual.
|
Climate Zone |
1, 3, 5 |
2,4,6-16 |
|
Maximum U-factor |
0.32 |
0.32 |
|
Maximum SHGC |
NR |
0.25 |
|
Maximum Fenestration Area |
20% |
20% |
|
Maximum West-Facing Fenestration |
NR |
5% |
§150.1(c)3A through §150.1(c)3C
A. Doors and Tubular Daylighting Device
In each dwelling unit, up to 3 ft2 of the glazing area installed in doors and up to 3 ft2 of tubular daylighting devices area with dual-pane diffusers at the ceiling are exempt from the prescriptive U-factor and SHGC requirements, where glazed door and TDD area is included in the maximum of 20 percent fenestration area. However, the U-factor shall not exceed a maximum of 0.58. See §150.0(q) and Exception 1 of §150.1(c)3A.
B. Skylights
Each new dwelling unit may have up to 16 ft2 of skylight area; the total area of skylights is included in the maximum of 20 percent fenestration area and meets a maximum 0.55 U-factor and a maximum SHGC of 0.30. See Exception 2 of §150.1(c)3A.
Aside from the specific exceptions to the fenestration prescriptive requirements, U-factors and SHGCs for skylights can be significantly higher than they are for windows so long as the area weight-averaged U-factor and SHGC do not exceed the 0.55 U-factor and is not greater than the 0.30 SHGC when large numbers of skylights are used for prescriptive compliance. Alternatively, the performance approach should be used for meeting energy compliance.
C. Dynamic Glazing
If a dwelling unit includes a type of dynamic glazing that is electric-chromatic, chromogenic, or an integrated shading device, and the glazing is automatically controlled, use the lowest U-factor and lowest SHGC to determine compliance with prescriptive Package A fenestration requirements. Since this type of product has compliance ratings that vary, it cannot be weight averaged with nonchromogenic products as per Exception 3 of §150.1(c)3A.
D. Site-Built Fenestration
When a residential dwelling unit contains a combination of manufactured and site-built fenestration; only the site-built fenestration values can be determined by using Appendix NA6; however, all fenestration and including site-built, can default to Tables 110.6-A or B
E. Maximum Area
The prescriptive requirements limit total glass area to a maximum of 20 % of the conditioned floor area in all climate zones, however there are exceptions to the prescriptive requirements for alterations in §150.2(b)1A which allow additional glass area beyond the 20 % limitation, including west-facing glass.
F. Greenhouse Windows/Garden Windows
Compared to other fenestration products, the NFRC-rated U-factor for greenhouse windows are comparatively high. §150.0(q) includes an exception from the U-factor requirement for dual-glazed greenhouse or garden windows that total up to 30 ft² of fenestration area.
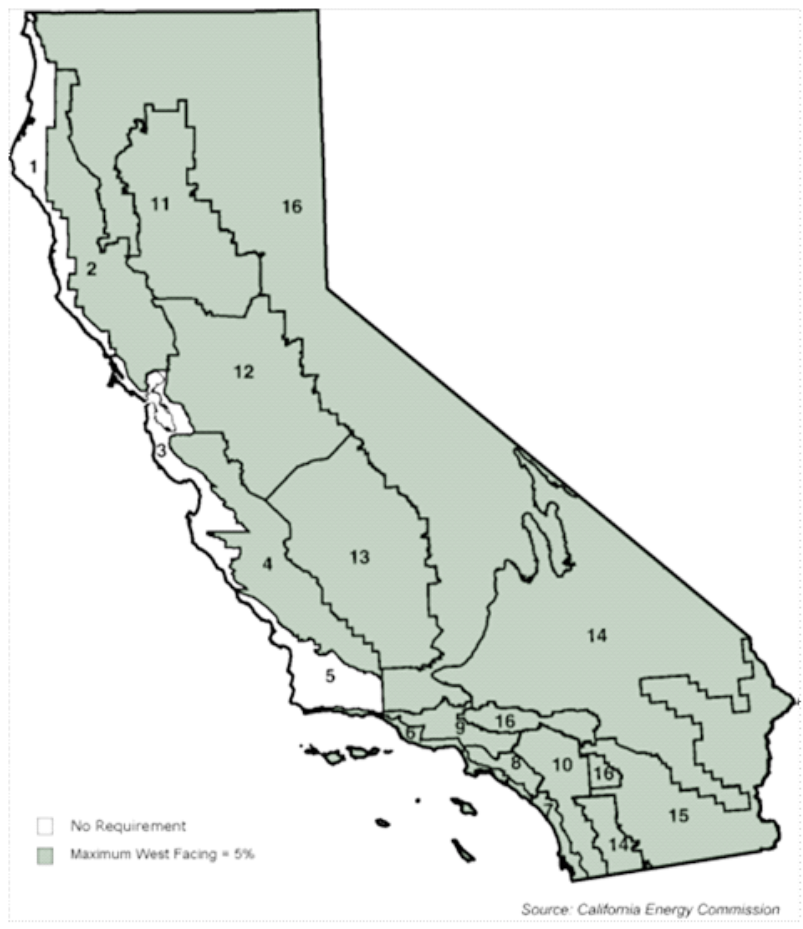
A. Shading
While a low emissivity (low-e) coating on the glass is one of the most common ways to reduce solar gain in combination with insulated window frame, there are other options to help increase shading:
1. Use of permanent installed exterior shade screens;
2. Louvers on the outside of the window are typically used on windows facing south. See Table 3-3 for different types of exterior shades and SHGC’s.
3. Properly sized overhang - Discussed later in this Section 3.5.8.4.
B. Dynamic Glazing
Dynamic glazing products are either integrated shading systems or electro-chromatic type devices and are considered a fenestration product. Integrated shading systems include blinds positioned between glass panes that can be opened and closed using automatic controls. The labels for integral shading systems will reflect the endpoints of the product’s performance for U-factor and SHGC. (See Figure 3-6).
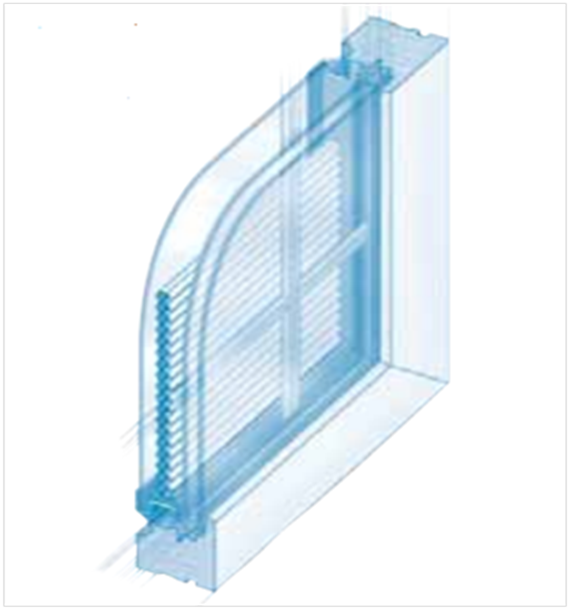
Source: NFRC Dynamic Glazing Products Fact Sheet
The unique rating “variable arrow” identifier helps consumers understand the “dynamics” of the product and allows comparison with other similar dynamic fenestration products. The following is a label reference:
A. The variable arrow – If the fenestration product can operate at intermediate states, a dual directional arrow, (↔), with the word “Variable” will appear on the label. Some dynamic glazing is able to adjust to intermediate states, allowing for a performance level between the endpoints. The low value rating is displayed to the left (in the closed or darker position), and the high value rating is displayed to the right (in the open or lighter position). This lets the consumer know at a glance the best and worst case performance of the product and the default or de-energized performance level.
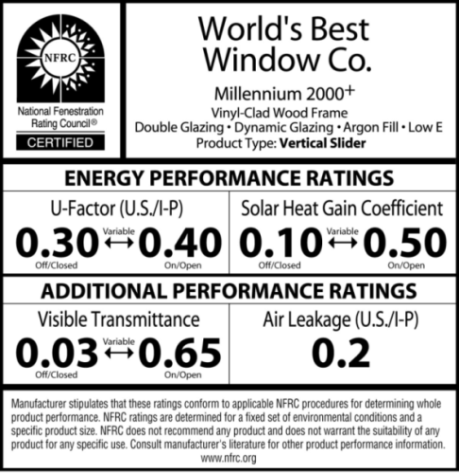
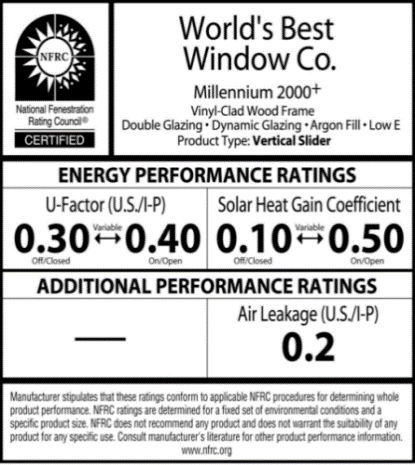
Source: NFRC Dynamic Glazing Products Fact Sheet
C. Chromatic Glazing
One type of dynamic glazing product uses a chromatic type of glass that has the ability to change the performance properties, allowing occupants to control their environment manually or automatically by tinting or darkening a glass with the flip of a switch. Some fenestration products can change performance automatically with the use of an automatic control or environmental signals. These high-performance windows provide a variety of benefits, including reduced energy costs due to controlled daylighting and unwanted heat gain or heat loss. While still a relatively new technology, they are expected to grow substantially in the coming years. A view of chromatic glazing in the open (off) and closed (on) position is shown in Figure 3-7 below.
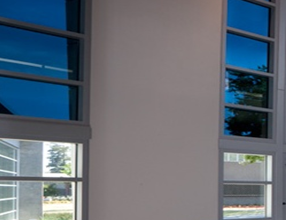
Source: Sage Electrochromics
A. Integral Shading Device
To use the high-performance values, one of the following must be met:
1. Must have an NFRC Certified Label sticker.
2. When no NFRC is available, then the default values from Tables 110.6-A and 110.6-B must be used.
B. Chromogenic Glazing
1. Must have an NFRC Certified Label sticker; and
2. Automatic controls must be installed to receive best rated performance value.
3. If there is no NFRC label but with automatic controls, then default to Table 150.1-A maximum U-factor of 0.32 and maximum SHGC of 0.25; or
4. If there is a NFRC label, but no automatic controls then default to Table 150.1-A maximum U-factor of 0.32 and maximum SHGC of 0.25; or
5. If there is no NFRC and no automatic controls then the default values from Tables 110.6-A and 110.6-B of the Energy Standards must be used.
C. Window Films
Window films are polyester film that offer high clarity and can be pretreated to accept different types of coatings. There are three basic categories of window films:
1. Clear (nonreflective) films are used as safety or security film to reduce ultraviolet (UV) light, which contributes greatly to fading; however, they are not normally used for solar control or energy savings.
2. Tinted or dyed (nonreflective) films reduce both heat and light transmission, mostly through increased absorbance, and can be used in applications where the desired primary benefit is glare control, with energy savings secondary.
3. Metalized (reflective) film, which can be metalized through vacuum coating, sputtering, or reactive deposition and may be clear or colored. These are the preferred film in most energy savings applications, since they reduce transmission primarily through reflectance and are manufactured to selectively reflect heat more than visible light through various combinations of metals.
4. Performance window film compliance:
To receive window film credit, the following must be met:
•The performance approach must be used to meet energy compliance.
•NFRC Window Film Energy Performance Label is required for each different film applied; otherwise, the default values from Tables 110.6-A and 110.6-B of the Energy Standards must be used.
•Window films must have at least a 10-year warranty.
See Figure 3-8 below. The NFRC Attachment Ratings Label helps identify the energy performance of window films.
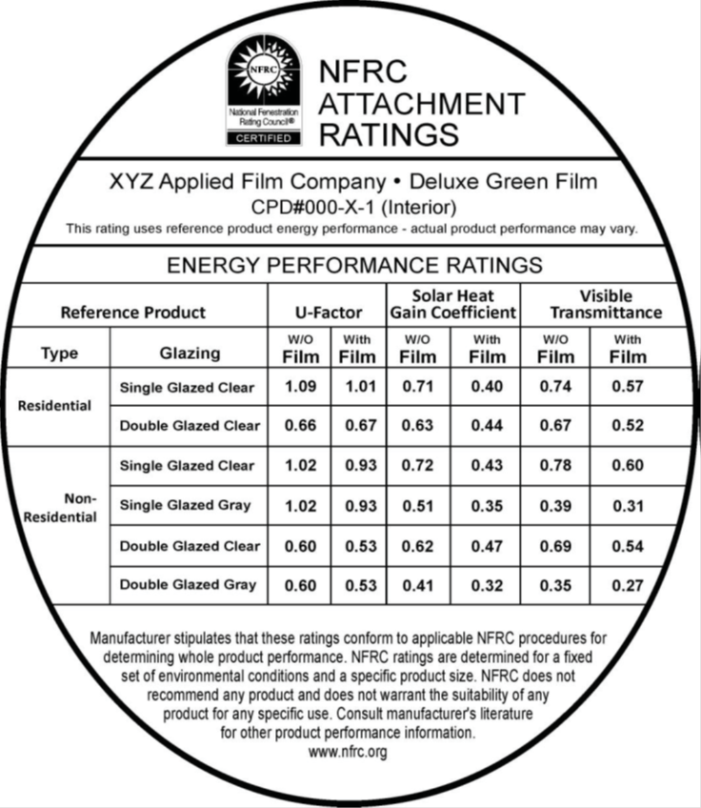
Source: NFRC Applied Film Products Fact Sheet
D. Glazed Doors
Any door that is more than one-half glass is considered a glazed door and must comply with the mandatory measures and other requirements applicable to a fenestration product. Up to 3 ft2 of glass in a door is exempt from the U-factor and SHGC requirements (or can be considered equivalent to the Package A values). The U-factor and SHGC shall be based on either the NFRC values for the entire door including glass area, or use default values in Table 110.6-A for the U-factor and 110.6-B for the SGHC of the Energy Standards. If the door has less than 50 percent glazing, the opaque part of the door is ignored in the prescriptive approach, but in the performance method it is assumed to have a default U-factor of 0.50. The glass area of the door is calculated as the sum of all glass surfaces plus 2 inches on all sides of the glass to account for a frame.
While the prescriptive requirements and mandatory measures establish a minimum level of building energy performance, opportunities to exceed the requirements of the Energy Standards are considerable. Some of these compliance options are discussed in this section, while others are included in the Performance Compliance section (Chapter 8). Options that are recognized for credit through the performance method are called compliance options. Most require using the performance approach, but a few exterior shading devices and south facing overhangs may be used to comply when using the prescriptive approach.
Beginning with the 2005 update to the standards, no credit is offered through the performance approach for reducing fenestration area below the maximum allowed 20 percent of the conditioned floor area (CFA).
Data shows that the average window area in single family homes is about 17.3 percent of the CFA. In multifamily buildings, the average window area is about 14.5 percent of the CFA.
The Energy Commission made fenestration area less than or equal to 20 percent a neutral variable in the performance approach with the 2005 update and there is no change in this regard in the 2016 update. The Energy Commission recognizes that area and orientation can have a big effect on energy use, but because these are so variable in buildings, the Energy Commission does not want the energy efficiency of other building components to be eroded in buildings that have relatively small fenestration areas. While there is no credit for fenestration area less than 20 percent of CFA, there is a penalty for buildings that have a window area that exceeds 20 percent of CFA. Such buildings are permitted only with the performance approach, where the standard design has a fenestration area equal to the proposed design, up to 20 percent of CFA, and the glass area in the standard design is uniformly distributed among cardinal orientations. The proposed design has the exact proposed glass area and orientation.
Window and skylight orientation has a huge impact on both energy use and peak electric demand. Orientation is a compliance option that is recognized in the performance approach, since the standard design has windows uniformly distributed on the north, south, east, and west sides of the building.
With the 2016 update, the weighted average U-factor remains at 0.32 in all climate zones, as indicated in Package A. This means there is only a minor credit available for installing high-performance fenestration that could be traded off or be used to avoid other measures, such as duct sealing and verification. However, choosing high-performance fenestration that performs better than the prescriptive requirements level can still earn significant credit through the performance method. For example, in air conditioning climates, choosing a window with an SHGC lower than 0.25 will reduce the cooling loads compared to the standard design.
The magnitude of the impact will vary by climate zone. In mild coastal climates, the benefit from reducing fenestration U-factor will be smaller than in cold, mountain climates. Several factors affect window performance. For fenestration with NFRC ratings, the following performance features are accounted for in the U-factor and SHGC ratings:
1. Frame materials, design, and configuration (including cross-sectional characteristics). Fenestration is usually framed in wood, aluminum, vinyl, or composites of these. Frame materials such as wood and vinyl are better insulators than metal. Some aluminum-framed units have thermal breaks that reduce the conductive heat transfer through the framing element as compared with similar units that having no such conductive thermal barriers.
2. Number of panes of glazing, coatings, and fill gases. Double-glazing, with coatings or dynamic glazing with controls offers opportunities for improving performance beyond the dimension of the air space between panes. For example, special materials that reduce emissivity of the surfaces facing the air space, including low-e or other coatings and chromogenic glazing, improve the thermal performance of fenestration products. Fill gases other than dry air such as, carbon dioxide, argon, or krypton and chromogenic glazing, also improve thermal performance.
Shading of windows is also an important compliance option. Overhangs or sidefins that are attached to the building or shading from the building itself are compliance options for which credit is offered through the performance approach. However, no credit is offered for shading from trees, adjacent buildings, or terrain.
Windows that face south can be effectively shaded by overhangs positioned above the window. The ideal overhang is one that provides shade during the months when the building is likely to be in an air conditioning mode and allows direct solar gains in the heating months. This can be achieved because during the summer the sun is high as it passes over the south side, while in the winter it is low, enabling solar radiation to pass beneath the overhang. Due to the potential effectiveness of south-facing overhangs, a prescriptive compliance option is offered. See Section 3.5.8.6 for details.
Shading is much more difficult on the east and west sides of the house. When the sun strikes these façades it is fairly low in the sky, making overhangs ineffective. Vertical fins can be effective, but they degrade the quality of the view from the window and limit the natural light that can enter. In cooling climates, the best approach is to minimize windows that face east and west. Landscaping features can be considered to increase comfort but cannot be used for compliance credit.
The prescriptive requirements require fenestration products with an SHGC of 0.25 or lower in Climate Zones 2, 4, and 6 through 16. However, a fenestration product with an SHGC greater than 0.25 may be used with the prescriptive requirements if a qualifying exterior shading device is used. Exterior shading devices and associated SHGC values are shown in Table 3-3. These include woven sunscreens as well as perforated metal sunscreens. As shown in the table, these devices transmit between 13 percent and 30 percent of the sun that strikes them.
When exterior overhangs are used, the SHGC requirements of
prescriptive
Package A may be met if the calculated combination of the
overhang and fenestration SHGC efficiency is equal or lower than 0.25.
For compliance credit, exterior shading devices must be permanently attached as opposed to being attached using clips, hooks, latches, snaps, or ties. Exterior shading devices on windows or skylights that are prohibited by life-safety codes from being permanently attached for emergency egress reasons are exempt from this requirement. Compliance form CF1R-ENV-03 is used to calculate the combined SHGC of windows and exterior shading devices. When exterior shades are required for compliance, they must also be listed on the CF1R form and documented on the plans.
The SHGC of the window in combination with an exterior device is given by the following:
Equation 3-:
SHGCcombined = (0.2875 x SHGCmax + 0.75) x SHGCmin
All operable windows and skylights are assumed to have an insect screen, and this is the default condition against which other window/exterior shading device combinations are compared. The standard case is a window with an SHGC of 0.25 and an insect screen with an SHGC of 0.76. For this default case, the SHGC of the window is the SHGCmin, and the SHGC of the exterior sunscreen is SHGCmax. Working through the math on the CF1R-ENV-03 form, SHGCcombined is 0.25. This means that any combination of window SHGC and exterior SHGC that results in a SHGCcombined of 0.25 or less complies with the prescriptive requirements.
Most of the shading devices (other than the default insect screen) have an SHGC of 0.30 or lower. Combining this with the SHGC of any window may result in a combined SHGC that is equal to or lower than the prescriptive criterion of 0.25. This method of combining the SHGC of the window with the SHGC of the exterior shading device is also used with the whole-building performance approach.
Compliance form CF1R-ENV-03 is used to calculate the combined SHGC of windows and exterior sunscreen type shading devices. When exterior shades are required for compliance, they must be listed on the CF1R form and be documented on the plans.
|
Exterior Shading Device |
SHGC* |
|
Standard Bug (insect) Screen (default for windows) |
0.76 |
|
Exterior Sunscreens with Weave 53 x 16/inch |
0.30 |
|
Louvered Sunscreens w/Louvers as wide as Window Openings |
0.27 |
|
Low Sun Angle Louvered Sunscreen |
0.13 |
|
Vertical Roller Shades or retractable/Drop Arm/ Combination/Marquisolette and Operable Awnings |
0.13 |
|
Roll Down Blinds or Slats |
0.13 |
|
None (for skylights only) |
1.00 |
|
* Reference glass values assume single pane clear glass and metal framing 1/8th inch double strength (DSS) glass. Use WS-3R Worksheet for calculation. | |
There is no credit for interior aftermarket shading devices, although they can be effective in reducing solar gains and should be considered by homeowners. The Energy Commission considers these added interior shades in the category of home furnishings and not a feature of the house that is provided by the builder or fenestration manufacturer. Draperies, interior blinds, interior shades, and other interior devices are not credited toward energy compliance; however, a default standard shade is still considered in performance calculations so that estimates of energy use are more realistic, and tradeoffs against other measures are more equitable.
Bay windows are a special compliance case. Bay windows may either have a unit NFRC rating (that is, the rating covers both the window and all opaque areas of the bay window), an NFRC rating for the window only, or no NRFC rating. Nonrated bay windows may or may not have factory-installed insulation.
For bay windows that come with an NFRC rating for the entire unit, compliance is determined based on the rough opening area of the entire unit, applying the NFRC U-factor and SHGC. If the unit U-factor and SHGC do not meet the package requirements or area-weighted average, the project must show compliance using the performance approach.
Bay windows with no rating for the entire unit (where there are multiple windows that make up the bay) and with factory-installed or field-installed insulation must comply accounting for the performance characteristics of each component separately. Opaque portions of bay windows including roofs and floors must be insulated to meet the wall insulation requirements of Package A for prescriptive compliance. The opaque portion must either meet the minimum insulation requirements of Package A for the applicable climate zone or be included in a weighted average U-factor calculation of an overall opaque assembly that does meet the Package A requirements. For the windows, the U-factor and SHGC values may be determined either from an NFRC rating or by using default values in §110.6-A and 110.6-B of the Energy Standards. If the window U-factor and SHGC meet the package requirements, the bay window complies prescriptively (if overall building fenestration area meets prescriptive compliance requirements). If the bay window does not meet package requirements, the project must show compliance under the performance approach.
Operable fenestration can be a source of ventilation air useful for improving indoor air quality by dilution of indoor air contaminants and moisture and by “free” cooling. During periods when the outdoor temperature is lower than the desired indoor temperature and the indoor temperature is uncomfortably warm from solar gains through fenestration or from heat generated inside the house, windows may be opened for some or all of the cooling. Natural ventilation can reduce the need to run the air conditioner. Not only does natural ventilation save energy, but it can also provide better air quality inside the home.
Energy Commission sponsored research in California homes has shown that a significant number of home occupants do not regularly open their windows and skylight for ventilation. When building envelopes are sealed to reduce infiltration, air exchange with the outside air is reduced, which increases the need for a mechanical means of bringing in outside air.
Starting with the 2008 update, it is mandatory to meet the requirements of ASHRAE Standard 62.2 which include mechanical ventilation and minimum openable window area requirements.
This mandatory measure is discussed in greater detail in Section 3.6.1.17 and 3.6.1.18.
The compliance and enforcement process, should ensure that the fenestration efficiency values, areas, orientation, and so forth be indicated on the CF1R form and also specified on the building plans. In 'addition, the area-weighted efficiency values of the actual installed fenestration products shall meet or exceed the efficiency values on the CF1R form. For more information, see Compliance and Enforcement on fenestration in chapter 2 of this 'manual.