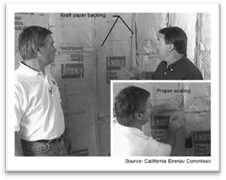3.4
Opaque Envelope
This section of the building
envelope chapter addresses the requirements for air leakage, roof products, radiant
barriers, and vapor retarders in the building envelope. Fenestration, windows,
glazed doors, and opaque doors are addressed in Section 3.3.
Insulation is
addressed in Section
3.5.
Table 3-5: Relevant Sections in the Energy Standards
3.4.1
Opaque Envelope Definitions
Opaque elements of the building envelope
significantly contribute to the related energy efficiency. Components of the building envelope include
walls, floors, soffits, roofs, and ceilings. Envelope and other building
components definitions are listed in §100.1(b)
of the Energy Standards and the Reference Appendices JA1.
A.
The ‘exterior partition
is an opaque, translucent, or transparent solid barrier that separates conditioned
space from ambient air or unconditioned space.
B.
The ‘demising partition
is a wall, fenestration, floor, or ceiling that separates conditioned
space from enclosed unconditioned space.
C.
The conditioned space is an enclosed space within a building
that is either directly conditioned or indirectly conditioned.
D.
Unconditioned space is enclosed space within a building that is neither
directly conditioned nor indirectly conditioned.
E.
‘Plenum is an air compartment
or chamber, including uninhabited crawl space, areas above a ceiling
or below a floor, or attic spaces, to which one or more ducts are connected and that
forms part of either the supply-air, return-air, or exhaust air system, other than the
occupied space being conditioned.
F.
Attic is an enclosed space directly below the roof deck and above the ceiling.
G.
Sloping surfaces are considered either a wall or a roof, depending on the
slope. (See Figure 3-9.) If the surface has a slope of less than 60° from
horizontal, it is considered a roof; a slope of 60° or more is a wall. This
definition extends to fenestration products, including windows in walls and any
skylight types in
roofs.
Figure 3-9:
Slope of a Wall or ‘Window (Roof or
Skylight Slope Is Less Than 60°)
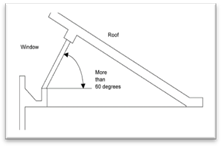
Source: California Energy
Commission
H.
The exterior roof is an exterior partition that has a slope less than 60
degrees from horizontal, that has conditioned space below, and that is not an
exterior door or
skylight.
I.
The roof deck is the surface that supports the roofing material.
Typically made of plywood or OSB, it is, in turn, supported by the roof framing
members such as rafters or trusses.
J.
‘Exterior
floor/soffit is a horizontal exterior partition, or a horizontal
demising partition, under conditioned space.
K.
Vapor retarder or vapor barrier is a material or assembly designed to
limit the amount of vapor moisture that passes through that material or
assembly.
L.
Roofing products are the top layer of the roof that is exposed to the
outside, which has properties including, but not limited to, solar reflectance, thermal
emittance, and mass.
M.
‘Cool roof is a roofing
material with high thermal emittance and high solar reflectance, or low thermal
emittance and exceptionally high solar reflectance, as specified in Part 6, that reduces
heat gain through the roof.
N.
Solar reflectance is the fraction of solar energy that is reflected by
the roof surface.
O.
Thermal emittance is the fraction of thermal energy that is emitted from
the roof surface.
P.
A ‘low-sloped roof
is a surface with a pitch less than 2:12 (less than 9.5 degrees from the
horizon).
Q.
A steep-sloped roof is a surface with a pitch greater than or equal to
2:12 (9.5 degrees or greater from the horizontal).
R.
Air leakage (AL) is a measurement of heat loss and gain by infiltration
through gaps and cracks in the envelope.
Infiltration
is the unintentional replacement of conditioned air
with unconditioned air through leaks or cracks in the building envelope. It is a
major ‘component of heating and cooling
loads. Infiltration can occur through holes and cracks in the building envelope
and around doors and fenestration framing areas.
Reducing infiltration in the
building envelope can result in significant energy savings, especially in
climates with severe winter and summer conditions. It also can result in
improved occupant comfort, reduced moisture intrusion, and fewer air pollutants.
‘Exfiltration is
uncontrolled outward air leakage from inside a building, including leakage
through cracks, joints, and intersections, around windows and doors, and through
any other exterior partition or duct penetration.
S.
Ventilation is the intentional replacement of
conditioned air with unconditioned air through open windows and skylights or
mechanical systems.
3.4.2
Air Sealing and Air Leakage §110.7, §150.0
3.4.2.1 Joints and Other
Openings §110.7
Figure 3-10: Air
Sealing
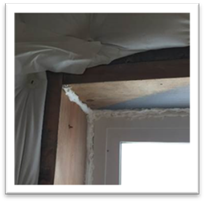
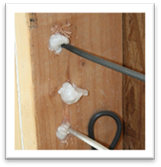
Source: Sierra Building Science
Air leakage through joints,
penetrations, cracks, holes, openings around windows, doors, walls, roofs, and
floors can result in higher energy use. The following openings in the building
envelope shall be caulked, gasketed, weatherstripped, or otherwise
sealed:
1.
Exterior joints around window and door frames (including doors between the house and garage), between
interior HVAC closets and conditioned space, between attic access and conditioned space,
between wall sill plates and the floor, exterior panels, and all siding
materials.
2.
Openings for plumbing, electricity, and gas lines in exterior and interior
walls, ceilings, and floors.
3.
Openings in the attic floor, such as where ceiling panels meet interior walls,
exterior walls, and masonry fireplaces.
4.
Openings around exhaust ducts, such as those for clothes dryers.
5. All
other such openings in the building envelope.
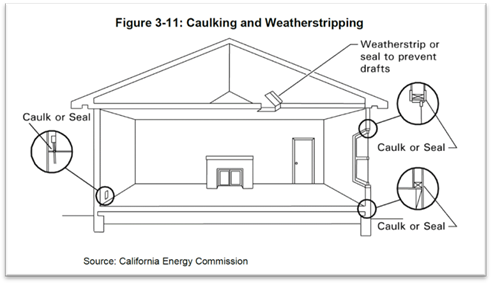
Source: California Energy Commission
|

|
Alternative strategies may
be used to meet the mandatory caulking and sealing requirements for
exterior walls. |
|
These include, but are
not limited to:
1.
Stucco.
2.
Caulking and taping all joints between wall components (for example,
between slats in wood slat walls).
3.
Building wraps.
4.
Rigid wall insulation installed continuously on the exterior of the
building with all joints taped, gasketed, or otherwise
sealed. |
3.4.2.2 Fireplaces,
Decorative Gas Appliances, and Gas Logs §150.0(e)
The Energy Standards have mandatory
requirements to limit infiltration associated with fireplaces, decorative gas
appliances, and gas logs. Reduced infiltration is a benefit when the fireplace is not
operating (the majority of the time for most homes).
3.4.3
Roofing Products §10-113, §110.8(i), §150.1(c)11
In general, light-colored, high-reflectance surfaces
reflect solar energy (visible light and invisible infrared and ultraviolet
radiation) and stay cooler than darker surfaces that absorb the sun’s energy and
become heated. The Energy Standards prescribe cool roof radiative properties for
low-sloped and steep-sloped roofs. Low-sloped roofs receive more solar radiation
than steep-sloped roofs in the summer when the sun is higher in the sky.
Roofing products
installed to take compliance credit or meet the prescriptive requirements for
reflectance and emittance shall be rated by the Cool Roof Rating Council
(CRRC) and labeled appropriately by the roofing manufacturer for solar
reflectance and thermal emittance. The solar reflectance and thermal emittance
properties are rated and ‘listed by the Cool Roof Rating Council at (www.coolroofs.org/).
3.4.3.1 Product Labels
§10-113
Figure 3-12
shows a sample Cool
Roof Rating Council product label. The label includes solar reflectance and thermal
emittance values.
Figure 3-12:
Sample CRRC Product
Label and Information
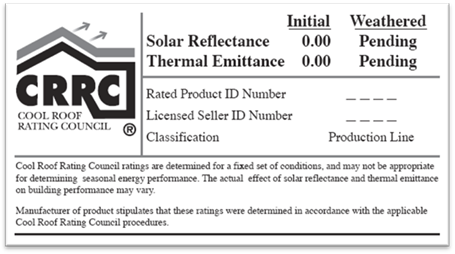
Source: Cool Roof Rating Council
Solar reflectance and thermal
emittance are measured from 0 to 1; the higher the value, the "cooler" the roof.
There are numerous roofing materials in a wide range of colors that have
adequate cool roof properties. Reducing heat gains through the roof will reduce
the cooling
load of the home, resulting in reduced air-conditioned energy needed to
maintain occupant comfort. High-emitting roof surfaces reject absorbed heat
quickly (upward and out of the building) than roof surfaces with low-emitting
properties.
Solar
Reflectance (SR). There are three solar reflectance measurements:
1.
Initial solar reflectance
2.
Three-year aged solar reflectance
3.
Accelerated aged solar reflectance
All
requirements of the Energy Standards are based on the three-year aged solar reflectance.
If the aged SR value is not available in the CRRC’s Rated Product Directory,
then the aged value shall be derived from the CRRC aged value equation (using
the initial value for solar reflectance) or an accelerated process. Until the appropriate
aged-rated value for the reflectance is posted in the directory, the equation
below can be used to calculate the aged rated solar reflectance or a new method
of testing is used to find the accelerated solar reflectance.
Calculating Aged Solar Reflectance From Initial
Reflectance
|
Equation
3-1: Aged Reflectancecalculated=(0.2+
β[ρinitial – 0.2])
Where:
ρinitial =
Initial Reflectance listed in the CRRC Rated Product Directory
β = soiling
resistance which is listed in Table 3-6 |
Table 3-6: Values of Soiling Resistance β by Product Type
|
PRODUCT
TYPE |
β |
|
Field-applied
coating |
0.65 |
|
Other |
0.70 |
Thermal
Emittance (TE). The Energy Standards do not distinguish between
initial and aged thermal emittance, meaning either value can be used to
demonstrate compliance with the Energy Standards.
|

|
What is Solar
Reflectance Index (SRI)? |
|
An alternative to the aged
solar reflectance and thermal emittance required values is to use the Solar Reflectance Index (SRI) to show compliance. A
calculator has been produced to calculate the SRI by inputting the
three-year aged solar reflectance and thermal emittance of the desired
roofing material.
The calculator can be found
at http://www.energy.ca.gov/title24/2019standards.
By using the SRI alternative,
a cool roof
may comply with a lower emittance, as long as the aged reflectance is
higher, and vice versa. |
Example
3-14: ENERGY STAR® Roofing Products
Question:
I am a salesperson who represents several roofing products. Many of them are
on the ENERGY STAR® list published by the U.S. Environmental Protection Agency
(EPA) for cool roofing materials. Is this sufficient to meet the Energy
Standards?
Answer:
No. ENERGY STAR has different requirements than the Energy Standards for
reflectance and no requirements for emittance. Per §10-113,
the Cool Roof Rating
Council (www.coolroofs.org) is the only
entity recognized by the California Energy
Commission to determine what qualifies as a cool roof.
Example
3-15: Certifying Products With the Cool Roof Rating Council
(CRRC)
Question:
How does a product get CRRC cool roof certification?
Answer:
CRRC publishes its certification procedures in the CRRC-1 Program Manual, available for free at www.coolroofs.org or by calling CRRC at
(866) 465-2523 (toll free within the USA) or (510)-485-7176. Anyone new to
the certification process and wishing to have one or more products certified should
contact CRRC by phone or by email at info@coolroofs.org. Working with CRRC is
strongly recommended; staff walks interested parties through the procedures.
Example
3-16: Reflectance vs. Emittance
Question:
I understand reflectance, but what is emittance?
Answer:
Material that reflects the sun’s energy will still absorb some of that
energy as heat; there are no perfectly reflecting materials being used for
roofing. The absorbed heat is given off (emitted) to the environment in varying
amounts depending on the materials and surface types. This emittance is given a
value between 0 and 1, and this value represents a comparison (ratio) between
what a given material or surface emits and what a perfect blackbody emitter
would emit at the same temperature.
A higher
emittance value means more energy is released from the material or surface;
scientists refer to this emitted energy as thermal radiation.
Emittance is a measure of the relative efficiency with which a material,
surface, or body can cool itself by radiation. Lower-emitting materials become
relatively hotter due to holding in heat. Roof materials with low emittance hold
onto more solar energy as heat, and that held heat can be given off downward
into the building. More heat in the building increases the need for air
conditioning for comfort. A cool roof system that reflects solar radiation
(has high reflectance) and emits thermal radiation well (has high emittance)
will result in a cooler roof and a cooler building with lower air-conditioning
costs.
3.4.3.2 Mandatory
Requirements
Field-Applied Liquid Coatings
§110.8(i)4
There are several liquid products,
including elastomeric coatings and white acrylic coatings, that qualify for
field-applied liquid coatings. The Energy Standards specify minimum
performance and durability requirements for field-applied liquid coatings. These
requirements do not apply to industrial coatings that are factory-applied, such as metal roof panels. The
requirements address elongation, tensile strength, permeance (rate of water
vapor transmission), and accelerated weathering. The requirements depend on the
type of coating and are described here in greater detail. Liquid roof coatings
applied to low-sloped roofs in the field as the top surface of a roof covering
shall comply with the following mandatory requirements and descriptions.
Aluminum-Pigmented
Asphalt Roof Coatings. Aluminum-pigmented coatings are silver-colored
coatings that are commonly applied to modified bitumen and other roofing
products. The coating has aluminum pigments that float to the surface of the
coating while it is setting, providing a shiny and reflective surface. Because
of the shiny surface and the physical properties of aluminum, these coatings
have a thermal emittance below 0.75, which is the minimum rating for
prescriptive compliance.
This class of
field-applied liquid coatings shall be applied across the entire surface of the
roof and meet the dry mil thickness or coverage recommended by the manufacturer,
depending on the substrate on which the coating will be applied. The
aluminum-pigmented asphalt roof coatings shall be manufactured in accordance
with ASTM D2824.
Standard specification is also required for aluminum-pigmented asphalt roof
coatings, nonfibered, asbestos-fibered, and fibered without asbestos that are
suitable for application to roofing or masonry surfaces by brush or spray, and
installed in accordance with ASTM D3805, Standard Guide for Application of
Aluminum-Pigmented Asphalt Roof Coatings.
Cement-Based
Roof Coatings. This class of coatings consists of a layer of cement that may
be applied to almost any type of roofing. Cement-based coatings shall be applied
across the entire roof surface to meet the dry mil thickness or coverage
recommended by the manufacturer. Cement-based coatings shall be manufactured to
contain no less than 20 percent Portland cement and meet the requirements of ASTM D822, ASTM C1583, and ASTM D5870.
Other Field-Applied
Liquid Coatings. Other field-applied liquid coatings include elastomeric and
acrylic-based coatings. These coatings must be applied across the entire roof
surface to meet the dry mil thickness or coverage recommended by the
manufacturer, depending on the substrate on which the coating will be applied.
The field-applied liquid coatings must be tested to meet several performance and
durability requirements as specified in Table
110.8-C of the Energy Standards or the minimum performance requirements of
ASTM C836, D3468,
or D6694, whichever are appropriate to the coating material.
3.4.3.3 Prescriptive
Requirements §150.1(c)11
Steep-sloped and low-sloped
energy-efficient cool roofs are prescriptively required in some climate zones.
The prescriptive requirement is based on an aged solar reflectance and thermal
emittance tested value from the Cool Roof Rating Council (CRRC). If a cool roof is being installed
to comply with the Energy Standards, it must meet mandatory product and labeling
requirements.
Table 3-7: Prescriptive Cool Roof Requirements
|

|
Prescriptive Cool Roof Requirements |
Solar Reflectance and Thermal Emittance
Values |
SRI |
|
Roof Type |
Climate Zone |
Minimum Three-Year Solar
Reflectance |
Minimum Thermal
Emittance |
Minimum SRI |
|
Steep-sloped |
10
through 15 |
0.20 |
0.75 |
16 |
|
Low-sloped |
13 and 15 |
0.63 |
0.75 |
75 |
There are two
exceptions to meeting these prescriptive requirements:
1.
Roof area with building-integrated photovoltaic panels or building-integrated
solar thermal panels.
OR
2.
Roof constructions that have a weight of at least 25 lb/ft².
The
project could choose to pursue the performance approach and trade off the
prescriptive cool roof requirements. See Section 3.6 and Chapter
8 for more on the performance approach.
3.4.3.4 Compliance and
Enforcement
The plans examiner should ensure
that the solar reflectance and thermal emittance values
documented on the CF1R-ENV-04 are specified on the building plans at the time of permit
application.
The inspector can verify that the
values on the CRRC
label for the installed roof product meet or exceed the solar reflectance and thermal
emittance values on the CF1R compliance document.
|

|
If a
manufacturer does not obtain a CRRC certificate for its roofing products,
the following default aged solar reflectance and thermal emittance values
must be used for compliance:
1.
For asphalt shingles: 0.08 aged SR and 0.75 TE
2.
For all other roofing products: 0.10 aged SR and 0.75
TE |
3.4.4
Radiant Barriers §110.8(j), §150.1(c)2
3.4.4.1 Mandatory
Requirements §110.8(j)
3.4.4.2 Prescriptive
Requirements §150.1(c)2, RA4.2.1
The prescriptive requirements call for Option C vented attics
to have a radiant barrier in Climate Zones 2 through 15, while
Option B vented attics only require a radiant barrier in Climate Zones 2, 3, and
5 through 7. The radiant barrier is a reflective material that reduces radiant
heat transfer into the attic caused by solar heat gain in the roof.
Installation. The most common
way of meeting the radiant barrier requirement is to use roof sheathing that has
a radiant barrier bonded to it by the manufacturer. Some oriented strand board
(OSB) products have a factory-applied radiant barrier. The sheathing is installed
with the radiant barrier (shiny side) facing down toward the attic space.
Alternatively, a radiant barrier
material that meets the same ASTM test and moisture perforation requirements that apply to
factory-laminated foil can be field-laminated. Field lamination must use a
secure mechanical means of holding the foil-type material to the bottom of the
roof decking such as staples or nails that do not penetrate all the way through
the roof deck material. Roofs with gable ends must have a radiant barrier
installed on the gable ends to meet the radiant barrier requirement.
Other acceptable methods are to drape a foil type radiant
barrier over the top of the top chords before the sheathing is installed,
stapling the radiant barrier between the top chords after the sheathing is
installed, and stapling the radiant barrier to the underside of the
truss/rafters (top chord). For these installation methods, the foil must be
installed with spacing requirements as described in Residential Reference Appendices
RA4.2.1.
Installation of radiant barriers is somewhat more challenging
in the case of closed rafter spaces, particularly when roof sheathing is
installed that does not include a laminated foil-type radiant barrier. Radiant
barrier foil material may be field-laminated after the sheathing has been
installed by “laminating” the foil to the roof sheathing between framing
members. This construction type is described in the Residential Reference
Appendices RA4.2.1.1. See Figure 3-13 for drawings of radiant barrier
installation methods.
For closed rafter spaces, such as a cathedral ceiling, the required
air space for radiant barriers shall be provided, and must meet the ventilation
requirements of CBC,
Title 24, Part
2.5, Section R806.1.
Figure 3-13:
Methods of Installation for Radiant Barriers
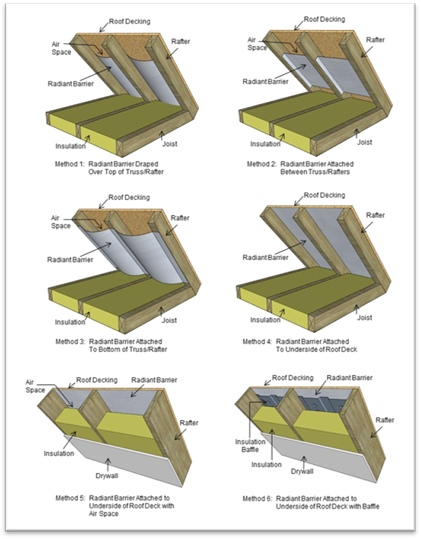
Source: California Energy
Commission
|

|
Radiant Barriers in the Performance Approach |
|
In the
performance approach, radiant barriers are modeled apart from the U-factor. The
duct efficiency also is affected by the presence of a radiant barrier when
using the performance approach. See more in Section 3.6 and Chapter
8. |
3.4.5
Vapor Retarder §150.0(g) and RA4.5.1
|

|
When is a vapor retarder required? |
|
In Climate Zones 14 and
16, a continuous Class I or Class II vapor retarder, lapped or joint
sealed, must be installed on the conditioned-space side of all insulation
in all exterior walls, on the roof decks of vented attics with above-deck or below-deck
air-permeable insulation, and in unvented attics with air-permeable
insulation.
Buildings with
unvented or controlled-ventilation crawl spaces in all climates zones
must have a Class I or Class II vapor retarder placed over the earth floor
of the crawl
space to reduce moisture entry and protect insulation from
condensation in accordance with RA4.5.1. |
3.4.5.1 Product
Requirements
Vapor retarder
class is a measure of the ability of a material or assembly to limit
the amount of moisture that passes through the material or assembly. Vapor
retarder classes are defined in Section 202 of the California Building Code (CBC). Testing for vapor
retarder class is defined using the desiccant method of ASTM E96.
1.
Class I: 0.1 perm or
less
2.
Class II: 0.1 < perm < 1.0 perm
3.
Class III: 1.0 < perm < 10 perm
There are many product types having
tested vapor retarder performance. Some common examples include the
following:
1.
Foil and other facings on gypsum board can provide moisture resistance, and
product literature should always be checked to ensure conformance to ASTM E96.
2.
The kraft paper used as facing on thermal batt insulation material is typically a
Class II vapor retarder. Faced batts may have flanges for fastening to assembly
framing. Fastening flanges may be face- or inset-stapled or not stapled at all,
as the flanges provide no moisture control. Face stapling of flanged thermal
batts helps ensure the insulation material is installed fully and properly
within the framed cavity. Flangeless batts are also common and require no
fastening as these materials maintain installation integrity through
friction-fitting within the cavity of framed assemblies. In all cases, the
insulation must be installed properly. See Figure 3-14.
3.
Interior painted surfaces may also serve as vapor retarders if the paint product
has been tested and shown to comply with the vapor retarder requirements. The
effectiveness of vapor retarder paint depends upon the installed thickness (in
mils). These products often require more than one layer to achieve the tested
perm rating, and care must be shown by the installer of the paint and for
inspection by the building official.
4.
Closed-cell spray polyurethane foam (ccSPF) products can provide Class I or
Class II vapor retarder performance, depending on thickness.
For all types of vapor retarders,
care should be taken to seal penetrations, such as electric outlets on exterior
walls.
Figure 3-14:
Typical Kraft-Faced Vapor Retarder Facing
