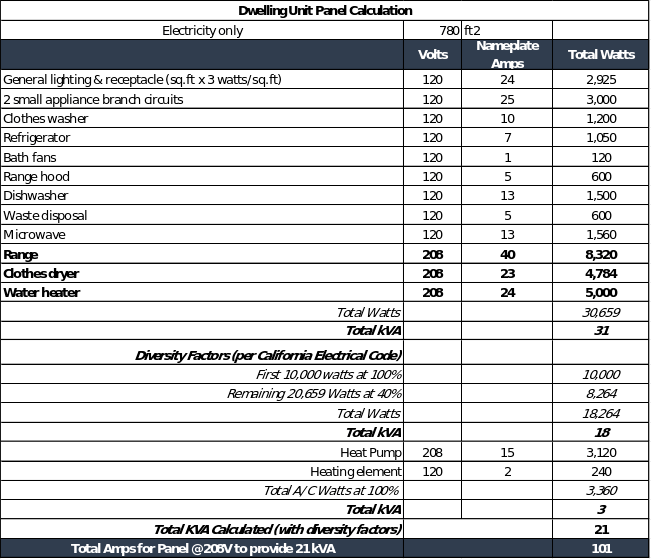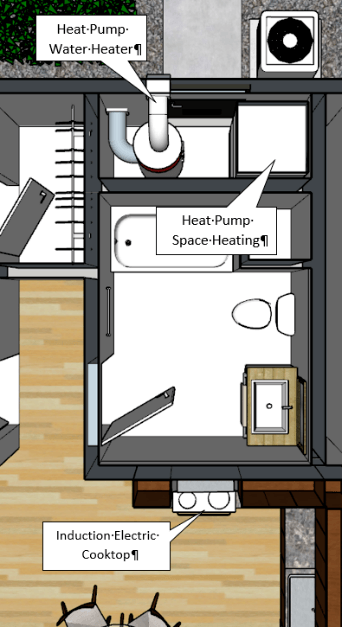This section describes the mandatory requirements for electric readiness in multifamily buildings. The electric ready requirements apply to gas equipment used for dwelling unit space heating, water heating, and cooking as well as dwelling unit and common area clothes dryers. Electric ready requirements minimize future retrofit costs when electric appliances replace gas appliances. California has aggressive decarbonization goals: 100% carbon-free electricity by 2045 (Senate Bill 100) and reducing greenhouse gas emissions from buildings 40% below 1990 levels by 2030 (Assembly Bill 3232). To achieve these decarbonization goals, existing buildings will need to be retrofitted to use 100% carbon-free electricity.
Electric-readiness is a new mandatory requirement for dwelling unit gas space heating, water heating, cooking, and laundry for the 2022 Energy Code. Common use areas are exempt from the electric-ready requirement, with the exception of common use area clothes dryers.
Electric readiness requires the following for the applicable gas appliances listed in 11.12.
Installation of branch circuits within three ft. of existing gas appliances with no obstructions. These circuits are dedicated to future electric replacement equipment and cannot be used for other appliances. Other electrical components must be installed in accordance with the California Electrical Code.
- Table 11-80 below describes the different circuit requirements for each gas end-use.
- Dedicated space for double breakers in the main service panel that will serve the future in-unit space heating, electric cooktop and in-unit clothes dryers. The code does not require the installation of breakers at time of construction.
Dedicated space in the panel next to the location of the water heater breaker to accommodate converting it to 240V in the future, per §160.4. The dedicated space in the panels must be identified as “Future 240V Use.” The code does not require the installation of breakers at time of construction.
Table 11-80 summarizes the electrical capacity, panel, and other equipment requirements for electric-readiness for each natural gas appliance installed in a new multifamily building. There are no electric ready requirements for additions or alterations. There are no performance or prescriptive electric ready requirements for multifamily buildings.
Gas or Propane Equipment Installed | Electrical Capacity requirements for new circuit (amps, volts) | Other Equipment Requirements |
Furnace (dwelling unit only) | 240V, 30 amp | |
Gas tankless or storage water heater (dwelling unit only) | 125V, 20 amp | A Category III or IV or Type B Vent with straight pipe from space where water heater is installed to outside termination Condensate drain no more than 2 inches higher than the base of installed water heater to allow for natural drainage with pump assistance |
Gas or propane range (dwelling unit only) | 240V, 50 amp | |
Dwelling unit gas clothes dryer | 240V, 30 amp | |
Common use area gas clothes dryer | 24 amps at 208/240V per dryer or 2.6 kVA for each 10,000 btu/hr of rated gas input or electrical power required to provide equivalent function. This is usually determined by the electrical engineer on the project. | Conductor or raceway from the main electrical panel to within 3 ft. of the future electric equipment. Both ends of conductor labelled “Future 240V Use” Conductors, raceways and intervening electrical equipment must be sized to meet the future electrical load from the service voltage to the utility distribution system connection |
Source: California Energy Commission
Receptacles are not required for the dwelling unit space heating, laundry, and cooking circuits. However, the unused circuits must have a blank cover identified as “240V ready.” Receptacles are required for dwelling unit water heating, and must be connected to the panel with a 120/240V, 3-conductor 10AWG copper wire with both ends of the unused conductor labeled as spare and be electrically isolated.
Example 11-53
Question
Can I receive any compliance credit for making gas appliances electric-ready that are not required by code?
Answer
Because there are not any prescriptive or performance requirements for electric-readiness, you will not receive compliance credit for making a gas appliance electric-ready where not required by code. However, by doing so, you will minimize future retrofit costs. The project engineer should be able to recommend equivalent equipment and electrical requirements to ensure conduit and wires are sized appropriately, along with identifying additional physical space and panel capacity needs to accommodate the future heat pump technology.
Example 11-54
Question
There I am designing an apartment building with natural gas for in-unit water heating, clothes drying, and cooking. How much more electrical capacity can I expect from replacing my existing gas appliances with electrical appliances in the future on a subpanel for a 780 square foot apartment unit?
Answer
The example below demonstrates an estimated additional electrical capacity of 18,264 watts that a designer might account for when sizing panels for electrification of existing gas equipment in the future. The electric appliances that contributed to the additional capacity are shown in bold.
Figure 11-83: Electrical Load for All-Electric Dwelling Unit

This example only considers the additional load requirements for an individual dwelling unit. To determine the additional load on the main service panel to accommodate whole building electrification, the additional capacity requirements for all dwelling units along with the applicable electric-ready requirements in common use area gas end uses will need to be considered in accordance with the California electrical code.
The Garden Style Multifamily Case Study considers a new two-story garden style multifamily building in Burbank, California (Climate Zone (CZ) 9). This is a sample project created for training purposes, and it consists of 7,216 ft² of conditioned floor area with eight dwelling units and no common use areas. The case study table in this chapter compare the proposed building electric readiness to Mandatory and Prescriptive Energy Code requirements and evaluate possible compliance options.
Figure 84: Garden Style Multifamily Case Study: Approved Electric Appliances Installed

The electric ready requirements are all mandatory requirements for new multifamily dwelling units that have gas or propane space or water heating, stoves, or clothes dryers. There are no other prescriptive electric ready requirements. This case study meets those requirements by actually installing electric heat pump space and water heating and an induction electric cooktop. The case study residences do not have clothes dryers, so that requirement does not apply.
|
CASE STUDY
|
MANDATORY
|
PRESCRIPTIVE
|
COMPLIANCE
| |
|
New Multifamily Building
|
New two-story garden style multifamily building, eight dwelling units, no common use areas, Burbank, CA
|
N/A
|
Case study Mandatory and Prescriptive compliance rated for each feature below as “Yes” (complies), “No” (does not comply) or “N/A” (not applicable). If “No”, see compliance options provided.
| |
|
Heat Pump Space Heating Ready
|
Not required, heat pump space heating being installed
|
Section 160.9(a):
- Dedicated 240 volt branch circuit wiring installed, blank cover labeled “240V ready” - Reserve space in main electrical service panel for double pole circuit breaker for future heat pump labeled “For Future 240V Use” |
N/A
|
Mandatory: Yes Prescriptive: N/A
|
|
Heat Pump Water Heater Ready
|
Not required, heat pump water heater being installed
|
Section 160.4(a)1:
- Dedicated 125 volt, 20 amp electrical receptacle connected to electrical panel with 120/240 volt branch circuit - Unused conductor labeled “spare” and electrically isolated - Reserve space in panel for single pole circuit breaker next to branch circuit and label “Future 240V Use” |
N/A
|
Mandatory: Yes Prescriptive: N/A
|
|
Electric Cooktop Ready
|
Not required, induction electric cooktop being installed
|
N/A
|
Mandatory: Yes Prescriptive: N/A
| |
|
Electric Clothes Dryer Ready
|
Not required, no dwelling unit clothes dryer being installed
|
N/A
|
Mandatory: Yes Prescriptive: N/A
| |
|
Verifications:
|
N/A
|
N/A
|
N/A
|
N/A
|
Source: California Energy Commission
The Mid-Rise Multifamily Case Study covers a new five-story multifamily building in Sacramento, California (Climate Zone (CZ) 12). This is a sample project created for training purposes, and it includes 112,044 ft² of conditioned floor area with 88 dwelling units, shared residential corridors, laundry rooms, fitness center and lounge, plus ground floor retail. The case study table in this chapter compares the proposed building electric readiness to Mandatory and Prescriptive Energy Code requirements and evaluates possible compliance options.
CASE STUDY | MANDATORY | PRESCRIPTIVE | COMPLIANCE | |
Electric Cooktop Ready | Not required, induction electric cooktop being installed | N/A | Mandatory: Yes Prescriptive: N/A | |
Electric Clothes Dryer Ready | Central laundry rooms with gas dryer(s) on 2 nd through 5 th floors: Electric ready requirements for common use clothes dryers will apply | Section 160.9(c)2A: - Conductors or raceways from main electrical panel to 3 feet or less from each gas outlet or location of future electric dryers. Label both ends “Future 240V Use.” Size to meet future electrical loads per i, ii or iii below: i. 24 amps at 208/240V per dryer. ii. 2.6 kVA per 10 kBtuh rated gas input or gas pipe capacity; or iii. Electrical power calculated and documented by responsible person as equivalent to gas capacity. | N/A | Mandatory: Yes Prescriptive: N/A |
Verifications: | N/A | N/A | N/A | N/A |
Source: California Energy Commission
Figure 85: Electric Clothes Dryer Ready Diagram

The electric ready requirements are all mandatory requirements for new multifamily dwelling units that are served by gas or propane space or water heating or stoves, or by individual or common use clothes dryers. There are no other Prescriptive electric ready requirements. This case study meets the electric ready space heating, water heating and cooktop requirements by actually installing electric heat pump space and water heating and induction electric cooktops.
The case study residences share common laundry rooms with gas clothes dryers, so those areas must meet the electric ready requirements for common use clothes dryers. The basic requirement is to install electrical conductors or raceways that go from the main electrical panel to no more than three feet from each gas outlet or the proposed location of future electric clothes dryers. Generally, conductors may be different types of electrical wiring and raceways are supports or enclosures for electrical wires. The conductors or raceways must be sized according to Energy Code section 160.9(c)2A to meet the future electrical capacity needed for replacement electric dryers. Both ends of the conductors or raceways must be labeled “Future 240V Use.”


