Chapter 11.7.5 describes the compliance requirements for domestic water heating for newly constructed multifamily dwellings. This chapter describes common water heater types, and hot water distribution system designs. For service hot water systems serving common use area and nonresidential spaces within a multifamily building, see Chapter 4.8.
Table 11-49 provides an overview of the location of the water heating requirements in the Energy Code by system building type and where descriptions reside in this document.
Table 11-49: Overview of Multifamily Water Heating Requirements
|
Types
|
Mandatory Requirements Standards Section
|
Mandatory Requirements Manual Section
|
Prescriptive Requirements Standards Section
|
Prescriptive Requirements Manual Section
|
Performance Requirements Standards Section
|
Performance Requirements Manual Section
|
|
System serving individual dwelling units only;
Systems serving common use areas without a recirculation loop |
11.7.5; 11.7.6.10;
|
11.7.6.10; 11.7.6.20
|
11.7.6.10:
11.7.6.20; |
|||
|
Systems serving multiple dwelling units;
Systems serving common use areas with a recirculation loop |
11.7.5 ; 11.7.6.1;
11.7.7.2 |
11.7.7.10; 11.7.7.20
|
11.7.7.10; 11.7.7.20
|
Source: California Energy Commission
This section summarizes changes to the requirements for multifamily water heating for the 2022 Energy Code. Water heating requirements are organized by and based on whether a water heating system services individual versus multiple dwelling units.
For systems serving individual dwelling units:
For systems serving multiple dwelling units:
For system serving common use area:
For water heating systems serving individual dwelling units:
- 240 volt heat pump water heaters were added as a prescriptive path, with additional efficiency features required for select climate zones. A NEEA Advanced Water Heater Specification Tier 3 or higher heat pump water heater can be used also.
- Gas storage water heater is removed as a prescriptive path. Instantaneous gas water heaters are allowed prescriptively.
For central water heating systems serving dwelling units:
- A prescriptive pathway for central heat pump water heating systems serving multiple dwelling units. The prescriptive pathway includes basic plumbing configuration and control requirements to ensure system performance. It also includes design documentation requirements that are part of JA14.
- Updates to central gas or propane storage system call for minimum ninety percent thermal efficiency for system at or larger than one MMBtu/h for Climate Zones 1 through 9. A solar thermal system with minimum solar savings fraction is required in conjunction.
- The central water heating system energy budget for the performance approach now has a gas or electric baseline based on the proposed water heater type. For gas-fueled water heaters, the energy budget is based on the performance of a gas storage water heater system. For electric water heaters (both electric resistance and heat pump heaters), the energy budget is based on the performance of a central HPWH system. The gas and electric water heaters used in the baseline must meet the minimum requirements in California’s Title 20 Appliance Efficiency Regulations Section 1605.1(f) for federally regulated appliances.
- For central HPWH systems to comply using the performance method, central HPWH products to be certified to the Energy Commission and specifies design documentation requirements per JA 14 qualification requirements.
Total energy use associated with water heating consists of fixture hot water use, heater inefficiencies, standby losses, and distribution system losses. Figure 11-59 below shows the energy flows that constitute water heating energy usage. Hot water draws at the end use points (for example, faucets, showers, etc.) represent the useful energy consumed. In most cases, hot water usage represents the largest fraction of water heating energy consumption, although in situations when there are very few hot water draws, standby losses from a standard gas storage water heater and the hot water distribution system can exceed the quantity of useful energy consumed at the end point.
Energy impacts associated with the hot water distribution system vary widely based on the type of system, quality of insulation and installation, building and plumbing design, and hot water use patterns. Distribution losses in a typical water heating system serving individual dwelling units may be as much as 30% of the total energy used for water heating. This figure drops to lower than 10% of total water heating energy use for dwelling units with compact hot water distribution. In a typical multifamily building where a centralized system is installed, distribution losses can account for more than 30% of total water heating energy use.
In this compliance manual, the hot water load at the end use points is defined as the Primary Water Heating Load, and the hot water load due to heat loss in the distribution loop is defined as Temperature Maintenance Load. For central water heating systems with large recirculation loop, designers must consider both types of load for equipment sizing and plumbing configuration.
Figure 11-59: Water Heating Energy Flow Representation
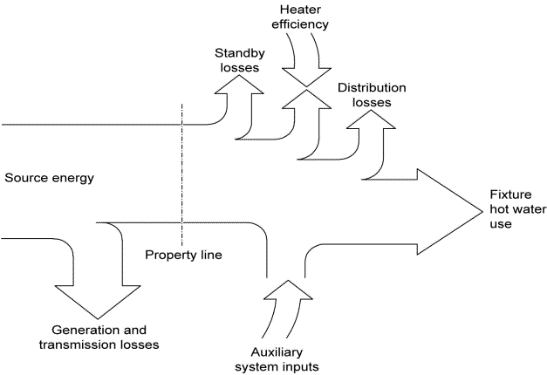
This section describes various water heating systems and equipment types for multifamily buildings. Descriptions of applicable code requirements begin in Section 11.7.5 and on.
There are several types of water heaters for multifamily buildings, as described below. The most common water heaters serving individual dwelling units are consumer gas storage, instantaneous gas water heaters, and heat pump water heaters. For systems serving multiple dwelling units and common use area, two options are commonly used: 1) a central domestic hot water (DHW) system with one or more commercial storage water heaters or 2) one or more boilers coupled with a storage tank to serve the entire building.
To comply with the Energy Code using either the prescriptive or performance approach, the water heater must meet the federal and/or the California Appliance Efficiency Regulations (Title 20).
Instantaneous water heaters, commonly referred to as tankless or on-demand, heat water using natural gas, electricity, or propane. These units do not have a tank for storing heated water, but instead use a sensor that detects the flow of water over the heat exchanger that initiates the heating element (typical volumes around 0.5 gallons). Instantaneous units can deliver water at a controlled temperature of less than 180⁰F. The input rating for gas instantaneous water heaters ranges between 50,000 and 200,000 BTU per hour (at least 4,000 BTU per hour per gallon of stored water) with a storage capacity of less than two gallons.
Instantaneous water heaters require an electrical connection for controls and the combustion air blower, a direct or power venting system. Instantaneous gas water heaters require a larger gas line (typical input ratings of 140,000 to 200,000 BTU/hr) than storage gas water heaters.
Electric instantaneous water heaters are not generally designed for use with solar water heating systems or as heat sources for indirect-fired water heaters. They are also typically inappropriate for use with recirculation systems. Electric instantaneous water heaters are not allowed through the prescriptive approach but can be modeled in the performance approach, although it is difficult to show compliance without significant upgrades to other building components.
To comply prescriptively with the Energy Code, a user can choose to install a gas or propane instantaneous water heater that meets the minimum efficiency requirements of California’s Title 20 Appliance Efficiency Regulations. The equipment is limited to an input of 200,000 BTU per hour and no storage tank.
Storage water heaters use gas (natural gas or propane), electricity, or oil to heat and store water at a thermostatically controlled temperature (less than 180⁰ F) for delivery on demand. Federal appliance efficiency standards differentiate storage water heaters based on whether the rated storage volume is greater than 55 gallons or less than or equal to 55 gallons.
The U.S. Department of Energy (DOE) classifies consumer gas water heaters as having an input of 75,000 BTU per hour or less and has a storage capacity ranging between 20 and 100 gallons. A basic gas storage water heater is composed of a standing pilot ignition system, a burner, a combustion chamber, a flue baffle, a flue, an insulated water tank, a cold water inlet and hot water outlet, a sacrificial anode, a gas valve, a temperature and pressure relief valve, a thermostat, heat traps, and an outer case.
The DOE classifies consumer electric storage water heaters as having an input of 12 kilowatt (kW) or less and have a storage capacity ranging between 20 and 120 gallons. A basic electric storage water heater differs from gas water heaters by using an electric resistance heating element. As noted in this chapter, electric storage water heaters are not allowed through the prescriptive approach but can be installed using the performance approach.
In 2015, the DOE added a new category of water heaters called grid-enabled water heaters defined as an electric resistance water heater that has a rated storage tank volume of more than 75 gallons and is manufactured on or after April 16, 2015. The water heater must have an activation lock at the point of manufacture and is intended for use only as part of an electric thermal storage or demand response (DR) program.
Residential-duty commercial water heater is essentially a commercial water heater that can be legally installed in a residential dwelling unit. It is defined in the Federal Code of Regulations (10 CFR 431.102) as any gas-fired, electric, or oil storage or instantaneous commercial water heater that meets the following conditions:
- Uses a single-phase external power supply for models that require electricity.
- Is not designed to provide outlet hot water at temperatures greater than 180°F.
- Is not excluded by the specified limitations regarding rated input and storage capacity as described in Table 11-50 below. In other words, a residential-duty commercial water heater must have rated input and rated storage volume below the value listed in Table 11-50.
Water Heater Type | Indicator of Nonresidential Application |
Gas-Fired Storage | Rated input >105 kBTU/h; Rated storage volume >120 gallons. |
Oil-Fired Storage | Rated input >140 kBTU/h; Rated storage volume >120 gallons. |
Electric Instantaneous | Rated input >58.6 kW; Rated storage volume >2 gallons. |
Source: U.S. Department of Energy (2014). “Energy Conservation Program for Consumer Products and Certain Commercial and Industrial Equipment: Test Procedures for Residential and Commercial Water Heaters; Final Rule.” http://www.regulations.gov/#!documentDetail;D=EERE-2011-BT-TP-0042-0082
Residential-duty commercial water heaters are rated in uniform energy factor (UEF) and are allowed through the prescriptive approach. They can also be installed using the performance approach serving either individual or multiple dwelling units, though use with multiple dwelling units trigger solar water heating requirements and potentially recirculation requirements if serving more than eight dwelling units.
A hot water supply boiler is water heating equipment with a heat input rate from 300 to 12,500 kBTU per hour and at least 4,000 BTU per hour per gallon of stored water. A hot water boiler should have either the temperature or pressure control necessary for heating potable water for purposes other than space heating, or the boiler manufacturer’s literature should indicate that the intended uses of the boiler include heating potable water for purposes other than space heating. A hot water boiler could be fueled by oil or gas, and it must adhere to the minimum thermal efficiency and maximum standby loss as described in California’s Title 20 Appliance Efficiency Regulations.
Boilers are typically used for both central space heating and water heating in multifamily buildings and require one or more unfired storage tanks as part of the system. Careful attention should be given to the layout of these systems, due to the potential for high energy losses between the boiler and storage tanks.
This section describes heat pump water heater equipment for multifamily buildings. Descriptions of applicable code requirements begin in Section 11.7.5 and on.
An HPWH is an electric water heater that works like an air condition cycle in reverse. It uses a compressor to transfer heat from the surrounding air to the water tank. It includes all necessary auxiliary equipment such as fans, storage tanks, pumps, or controls. Typically, HPWHs include backup electric resistance elements to ensure hot water delivery when the air temperature is too cold, or the hot water demand is too high. A few models use larger compressors to avoid the need for resistance elements.
The performance of HPWHs depends heavily on air temperature because they rely on extracting heat from the air. Climate conditions and different installation locations, such as a garage or a vented outdoor closet, have an impact on performance. HPWHs are most efficient in warmer climates. In addition to air temperature sensitivity, HPWH performance is affected by cold water inlet temperatures, as introduction and mixing of inlet water during larger draws may trigger second stage electric resistance heating in the tank.
There are two basic configurations of a HPWH system’s storage tank and heat pump.
-
Unitary heat pump with integrated storage (commonly used for individual systems)
-
Split heat pump with separate storage tank(s)
A simple and readily available is unitary heat pump with integrated storage. These units are single package, and they physically resemble the size and form of traditional residential tank-type gas water heaters. Most integrated heat pumps are sized for individual or multiple dwelling unit applications. Multiple heat pumps can be combined to create a larger system without recirculation, referred to as a clustered design.
Split heat pumps with separate storage tanks are larger capacity products suitable for multifamily central HPWH applications. These heat pumps range in heating capacity from 15,000 Btu/hr to 250,000 Btu/hr. Central system designs often bundle modular compressors for combined capacities of over 2,000,000 Btu/hr.
For split systems, the designer needs to separately size and specify the heat pump, storage tanks, and other associated components. Without turnkey packaged central HPWH solutions, manufacturers typically work closely with the design engineers for customized matching of their various product components to the design condition.
The Northwest Energy Efficiency Alliance (NEEA) Advanced Water Heater Specification4 (Spec) was developed to address critical performance and comfort issues of individual HPWH in colder climates. The NEEA Spec incorporates tiers of various product performance and configuration. A NEEA Tier 3 or higher HPWH can be used to meet the prescriptive requirements.
HPWHs use a range of refrigerant types, each with different thermodynamic properties, which impact their operation pressure, temperature requirements, and efficiency to move heat. This consequently impacts design and installation approaches such as the plumbing configuration, equipment location, and ventilation air quantity. The refrigerant can also dictate whether electric resistance backup, integrated or otherwise, is needed. A given refrigerant can achieve a certain heat transfer rate at an achievable pressure. If the heat transfer rate is insufficient under low outdoor temperatures or during certain draw periods (e.g., high total hot water usage), then electric resistance backup heating becomes necessary. The refrigerant likewise may be able to operate more efficiently at a higher pressure, negating the need for back up electric resistance; however, that pressure may not be achievable in the equipment’s system. Therefore, the properties of the refrigerant play a big role in system design and capability.
The global warming potential (GWP) metric differentiates refrigerants based on their environmental destructiveness. The California Air Resources Board (CARB) regulations prohibit or are phasing out the use of high GWP refrigerants in a range of equipment types and end uses. CARB’s regulations will drive technological development of low GWP refrigerant systems and impact HPWH product availability, design considerations, and efficiency performance.
The American Society of Heating, Refrigeration, and Air Conditioning Engineers (ASHRAE) classifies refrigerant safety in terms of toxicity and flammability levels in ASHRAE Standard 34 (2019) as shown in Figure 11-60. Lower toxicity refrigerants displace oxygen if not properly managed, and ASHRAE develop a refrigerant concentration limit (RCL) to ensure the equipment and the space that houses the equipment address these risks. Mitigation strategies include locating the equipment outside or providing adequate circulation or ventilation to ensure the concentration does not exceed the RCL (which has a safety margin built in).
4 https://neea.org/img/documents/qualified-products-list.pdf
Figure 11-60: ASHRAE Safety Classification of Refrigerants
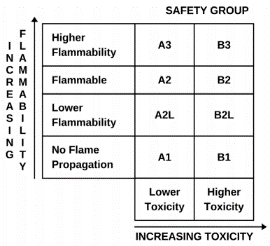
HPWH functions are fundamentally different than gas water heaters in terms of thermal performance characteristics, operating conditions, and recovery capacity. A gas water heater can heat water quickly with a high instantaneous heating capacity. A design approach with large heating capacity, but small storage volume, will improve system efficiency by reducing the heat loss associated with water storage. The incremental costs for large capacity gas water heaters are minimal such that this traditional sizing approach often results in a cost-effective solution. Gas water heaters typically fire for short durations, on a scale of minutes, intermittently. HPWHs, on the other hand, heat water at a much slower rate and perform best with steady operation over long blocks of time, on a scale of hours. Unlike gas systems, a HPWH is unable to quickly recover storage tank heat after a prolonged hot-water draw. Recovery is sometime accomplished through electric resistance back up. A more efficient method to manage prolonged hot-water draw is to install additional hot water storage capacity. The heat pump can then slowly recover over several hours following the hot water draw.
HPWH systems with large storage capacity leads to additional benefits:
- Typically, lower first cost, because tanks are less expensive than heat pumps. A smaller heat pump capacity also reduces electrical service and infrastructure requirements for a building, further reducing first-cost impacts.
- Slightly larger tanks and heat pumps could enable grid flexibility by providing enough storage to disable the heat pumps during periods of peak electric pricing. The slightly larger heat pumps could recharge the tanks more quickly during off-peak periods.
A key design feature of a central HPWH system is whether it has a single-pass or multi-pass piping configuration. In a single-pass HPWH system, the cold water passes through the heat pump(s) once and is heated to the intended storage temperature. In this type of system, the heat pump draws cold water from the bottom of the storage tank and delivers hot water to the top of the storage tank, resulting in a highly stratified tank. HPWH equipment that use R744 require single-pass configuration, since R744 requires a large (20°F+) water temperature increase through the heat pump. Some R134 and R410A systems can have single-pass configurations.
In a multi-pass HPWH system, the cold water passes through the heat pump(s) multiple times, each time gaining a 7-10°F temperature increase, until the tank reaches the intended storage temperature. In a multi-pass system, the heat pumps draw cold water from the bottom third of the storage tank and deliver hot water to just above where it is drawn. This piping configuration can still produce a stratified tank, but less so than in a single-pass configuration. HPWH equipment that uses R410A, R134a, and refrigerants other than R744 can have multi-pass configuration, since they can handle a small water temperature lift through the heat pump. Some R134a and R410A systems can have either single-pass or multi-pass configuration.
Figure 11-61 shows schematic depictions of a single- vs. multi-pass systems side by side. Traditional gas water heaters are multi-pass systems.
Figure 11-61: Schematics of Single-Pass (left) vs. Multi-pass (right) HPWH Systems
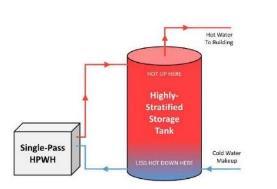
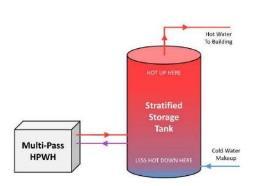
Source: Ecotope
Some key differences between single-pass and multipass models are:
- Single-pass models have higher reported coefficient of performance (COP) values than multi-pass models.
- Most single-pass heat pumps do not operate well with warm incoming water temperatures (above approximately 110°F), while multi-pass systems performance does not degrade as much with warm incoming water temperature. This is a critical feature that impacts DHW system configuration. DHW systems typically supply water at 120-125°F and return water at 105-115°F.
- For single-pass heat pumps, integration with recirculation systems is more complex and costly due to HPWH sensitivity to inlet water temperature. In contrast, multi-pass models integrated with the recirculation system resemble standard gas water heaters, which make multi-pass models more familiar albeit with a lower COP values.
Depending on the type of HPWH selected, designers must configure and control the plumbing system to ensure the HPWH operation stays in a favorable operation range. Section 11.7.3.40 describes current plumbing solutions, and most of them focus on single-pass HPWHs.
Gas water heaters require nominal access to make-up air to support combustion. A small mechanical room or closet can suffice with no impact on performance. In situations with tight spatial limitations, makeup air can be vented directly to the gas unit through a small duct. In contrast, HPWHs pull thermal energy from the surrounding air and require constant ventilation and air circulation around the compressor unit. The heat pump cools the surrounding air, which must be replaced to avoid reducing system efficiency. Locating a heat pump indoors requires sufficient ventilation. With a split-heat pump configuration, the heat pump compressor units are commonly housed outdoors. These systems must be designed to operate at a range of ambient air temperatures and may not be suitable for colder climates. The ambient air temperature impacts system efficiency and capacity as it interacts with the refrigerant. Cold air temperatures can drastically reduce both efficiency and capacity, but high temperatures may also reduce performance. Section 11.7.3.40 describes suggested equipment locations for HPWH.
Inlet water temperature from a municipal supply will fluctuate during the year. The coldest inlet temperatures occur during the winter. Cold inlet temperatures reduce performance for both gas boilers and heat pump water heaters, as it takes more heat to raise the inlet water to the designated storage temperature. However, the impact is more pronounced for HPWHs as interaction with the refrigerant can play a key role. Additionally, for HPWHs high inlet water temperatures can reduce efficiency depending on the refrigerant and heat exchanger configuration. Traditional plumbing configurations for gas water heater may significantly degrade HPWH performance.
Unitary and central HPWH equipment with DR capabilities has the potential to meet a building’s water heating needs while also supporting electric grid needs. Grid flexibility refers to the ability of a device or equipment to control when and how it draws power from the grid based on building/occupant preferences, price signals, weather conditions, grid conditions, and other inputs. HPWHs convert electricity to thermal energy and can store this energy in system’s storage tanks. This allows the system, with the right signals and controls, to respond to grid signals or utility programs.
This section provides best practices for central heat pump water heating system design. The best practices are intended to help with system design to meet code requirements and ensure optimal performance. Descriptions of applicable code requirements begin in Section 0.
Hot water system sizing includes both the heating capacity and hot water storage volume needed to meet design day peak hot water demand. This is usually the day with coldest water inlet temperature in the winter. The American Society of Plumbing Engineers (ASPE) and ASHRAE developed existing common water heater sizing methodologies for central water heating equipment around gas water heater characteristics as these systems favor quick recovery capacity over large storage volume. The ASPE and ASHRAE sizing approaches can deliver reliable and cost-effective gas water heating systems, but sizing central HPWH systems with these sizing approaches may result in oversized HPWH equipment.
Unlike gas water heaters, which have linear and steady input and output performance, HPWH performance, operational characteristics, and design considerations vary largely depending on the refrigerant that the model uses and the heat exchanger configuration (i.e., single-pass vs. multi -pass). Designers must select equipment carefully to meet project needs.
In general, sizing for central HPWHs should use large storage volumes to provide for peak hot water demand periods and smaller output capacity. This results in long, slow recovery periods with compressors operating up to 16-20 hours per day. These systems are likely more cost effective and efficient, and they have fewer maintenance issues compared to gas DHW systems.
For HPWHs, most single-pass heat pumps do not operate well with warm incoming water temperatures (above approximately 110°F). A critical design feature of CHPWH systems with hot water circulation systems is to separate the two distinct building DHW loads: 1) primary water heating and 2) temperature maintenance of recirculating hot water due to heat loss in the distribution loop. The HPWH(s) in the primary loop is referred as the primary HPWH. In separating the loads, the DHW system design can prioritize delivering cool water to the primary HPWHs for peak performance while maintaining thermal stratification in the primary tanks. Separating primary heating load and temperature maintenance load can improve equipment efficiency, lessen heating equipment cycling, and yield better system reliability.
To separate the two loads, a key design practice is to use a temperature maintenance system separated from the thermally stratified primary storage volume. A temperature maintenance system consists of a recirculation pump, a storage tank (the loop tank), and a temperature maintenance heat source. A manufacturer developed two different types of temperature maintenance systems: 1) a swing tank design which uses a loop tank piped in series with the primary storage, illustrated in Figure 11-62, and 2) a parallel loop tank design which uses a loop tank piped in parallel with the primary storage, illustrated in Figure 11-63.
Figure 11-62: Single-Pass HPWH (s) with Swing Tank
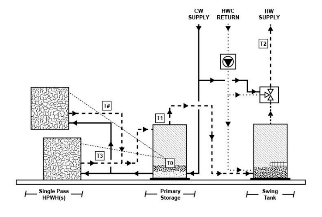
Source: Ecotope
Figure 11-63: Single-Pass HPWH (s) with Parallel Loop Tank
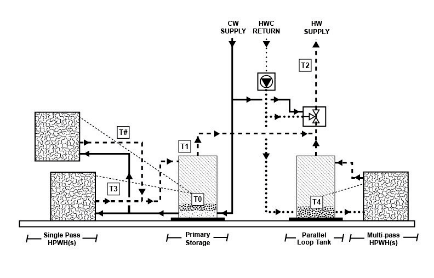
Source: Ecotope
For a clustered design, the hot water heater(s) must be located close to each hot water usage such that a recirculation loop is not needed. This strategy is most easily applicable to buildings with up to three stories where the designer can locate the system on the roof and feed hot water to the dwelling units below with straight hot water piping, as shown in Figure 11-64.
Figure 11-64: Single-Pass HPWH(s) without Hot Water Recirculation (For Clustered Design)
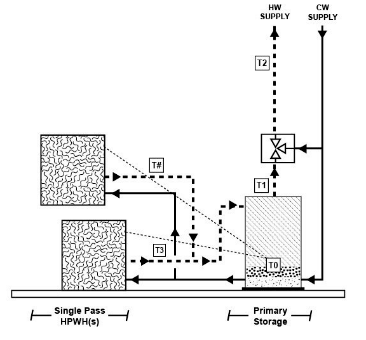
Source: Ecotope
Central HPWH retrofits present more challenges than newly constructed buildings. Retrofit system designs may be limited by the design decision to re-use existing equipment such as the hot water storage tank or designating existing boiler or electric resistance heaters as back up. In comparison to newly constructed buildings, retrofit designs are often subject to tighter space constraints that negatively impact adequate equipment clearance and ventilation requirements.
HPWHs need access to outdoor air or to a high volume of ventilation air as a heat source. Many existing gas-fired boilers are in small rooms in tight corners of buildings and vented as necessary to meet code. Tight spaces without adequate outdoor air and airflow may not provide adequate space for central and clustered HPWH equipment.
There are three typical locations for central HPWH equipment:
The most straightforward location for central HPWH equipment is outside, either on the roof or on the ground. All standalone HPWH units are rated for outdoor use. For ground-level installation, designers need to ensure the discharge air from the heat pump (which would be noticeably cold), is not directed at locations where people are likely to spend significant time, particularly in the winter. Equipment located outside or on a roof may present noise and/or vibration control concerns. As such, designers would need to consult manufacturer sound decibel ratings and implement appropriate noise/vibration control measures, particularly if equipment is located adjacent to living spaces.
- Parking garage: Ground floor or underground garages are another common location for central HPWH equipment. A covered, naturally ventilated garage is an ideal location for a HPWH, since it allows for adequate air circulation but remains protected from sun and rain. Fan-exhausted garages can also serve as locations for central HPWH; some designers have connected the heat pumps to the garage exhaust systems or use the heat pumps as the exhaust system. In colder climates, locating a HPWH in a garage, which will generally be slightly warmer than the outside air in the winter, can help raise the air temperature seen by the heat pump and improve system efficiency (Ecotope, 2009).
- Inside with ducting: In some circumstances, central HPWH equipment may need to be located inside or in areas with insufficient natural air circulation. These cases require ducted units. Manufacturers typically recommend ducting the (cold) exhaust air from the heat pumps out of the space and allowing makeup air into the room via passive louvers, though both air streams can generally be ducted if necessary. Designers must ensure louvers are large enough, and they must design the ducting to not exceed the static pressure limits of the heat pump fans.
When a temperature maintenance system is used to separately handle the temperature maintenance load, designers must determine the recirculation loop heat loss to properly size the loop tank and determine whether a heater is needed. Managing temperature maintenance load is critical to reduce installed cost and improve operation efficiency. The most effective strategies to reduce heat loss of the distribution and recirculation piping are optimizing the piping design and insulating the piping.
When the temperature maintenance load is small, it can be handled using just a loop tank. Otherwise, a temperature maintenance heater maybe added. Designers should consider using a heater that can be configured to operate efficiently at higher incoming water temperature. Single-pass HPWH is not recommended due to poor performance when incoming water temperature is above 110°F.
The primary HPWP(s) can be controlled to maintain a target output temperature between 120-140°F. Generating and storing the hot water at a higher temperature, normally above 135°F, can effectively increase the stored heating capacity of the plant, maximize load shifting capability and also to control possible legionella bacteria.
To prevent scalding, the high temperature hot water is tempered with recirculation water and/or incoming city water down to 120°F before delivery to the apartments.
When a loop tank is present, the high temperature hot water generated by the primary HPWH can be stored in the tank. The loop tank temperature setpoint must set to 120-125°F to only engage the less efficient loop tank heater when additional heat is needed.
Aquastats are temperature sensing devices used in water systems, synonymous to thermostats in non-hydronic systems. They have high- and low-temperature settings and control the ON/OFF status of the heating equipment (HPWHs in this case) as well as the circulator pump. Designers must carefully determine the aquastat location to avoid over cycling the HPWH. The general principal is to locate aquastat far enough away from incoming water to avoid triggering aquastat every time any water is used. If there are multiple primary storage tanks piped in series configuration, locating the aquastat in a second serial storage tank accomplishes this goal. The primary HPWHs can be set to switch ON when the aquastat in the middle storage tank drops below approximately 115°F, and to stay on until an aquastat in the first storage tank rises to approximately 100°F. Time delay built into HPWH operation can also help with avoiding turning on HPWH prematurely.
Many storage-integrated heat pump units include both a heat pump and electric resistance backup for several reasons including:
- To reduce HPWH size and first cost when back up is only needed on the coldest days.
- To provide redundancy due to concern about HPWH reliability and long lead time for replacement parts.
- Some HPWH models cannot operate in low ambient temperature.
Low-temperature operation of R410A and R134a HPWH units allow operation down to 15-20°F and R744 central HPWH equipment that can operate well below 0°F. Properly sized and selected heat pumps should be able to eliminate the need for electric resistance backup in nearly all central HPWH applications in California climates.
In some cases, especially for retrofits, designers may be asked to reuse the existing gas-boiler or incorporate a new one as a backup system to the primary HPWH equipment. The existing boiler equipment would serve a similar, supplemental function to the HPWH as an electric resistance backup heater and provide additional capacity to handle low ambient conditions, meet extremely high hot water demand, or to ensure service continuity during maintenance events.
Many manufacturers offer support resources and tools to help designers with project scoping and high-level design concepts. These tools reference various rules-of-thumb and guidelines. Manufacturers are actively developing new and updated tools in this quickly evolving market.
To support the optimal HPWH sizing strategy that accounts for recovery speed differences, Ecotope developed Ecosizer, a generic sizing tool for central HPWH systems in multifamily buildings. Ecosizer provides basic water heater and storage sizing information for any piece of equipment with a known heating output capacity5. Ecotope developed the sizing method based on monitored hot water demand data from multifamily buildings. The tool yields smaller system size recommendations than the ASHRAE method tailored for gas water heating system.
5 https://ecosizer.ecotope.com/sizer/
Combined hydronic space heating systems use a single heat source to provide space and water heating. The modeling of these system types treats water heating performance separately from the space-heating function.
This section describes drain water heat recovery equipment. It can be installed for compliance credit, except in instances where it is a prescriptive requirement. descriptions of applicable code requirements are in Sections 11.7.6 and 0.
Drain water heat recovery (DWHR) is a technology that captures shower waste heat from the drain line. DWHR devices are counter flow heat exchangers, with cold water entering the building on one side of the device and hot drain water exiting the building on the other.
A DHWR device uses the reclaimed heat to preheat potable cold water that is then delivered either to the shower or the water heater. The device can be installed in either an equal flow configuration (with preheated water being routed to both the water heater and the shower) or an unequal flow configuration (preheated water directed to either the water heater or shower). Figure 11-65 schematically shows the three installation configurations. The energy harvested from a DWHR device is maximized in an equal flow configuration. They are available in both vertical design configurations, as shown in Figure 11-65, and in horizontal configurations. The two forms each have advantages and disadvantages, which should be evaluated for each potential installation.
To use these systems to comply with Energy Code, the design and installation must be HERS-verified and meet the Reference Appendix RA4.4.21 requirements for buildings with three stories or fewer and be field verified for buildings with four stories or more.
Figure 11-65: The Three Plumbing Configurations of DWHR Installation (From left to right: Equal Flow, Unequal Flow - Water Heater, Unequal Flow - Fixture)
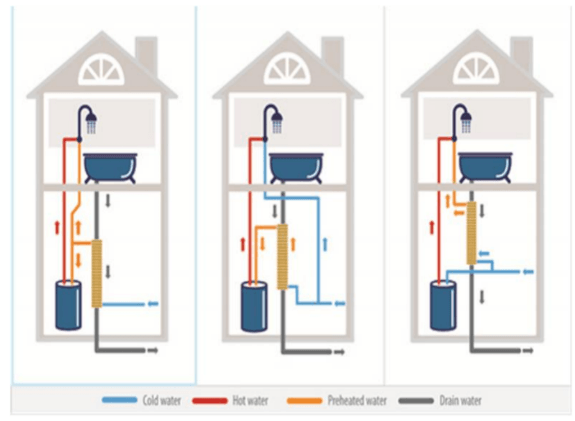
Source: Frontier Energy
DWHR are either distributed or central ganged systems based on the location of the DWHR devices and the number of drain water line(s) feeding into a DWHR device. DWHR devices on distributed designs are installed inline on shower drain stacks that are distributed throughout the building. Central banked designs have multiple DWHRs installed in parallel at a central location of the building and may be capable of recovering heat from all types of wastewater.
Installation of DWHR devices in drain lines shared by multiple dwelling units is a common DWHR installation approach. This decentralized design creates a small loop, so the preheated cold water feeds either directly into the bath/shower cold water inlet (unequal flow to fixture) or to the main hot water plant (unequal flow to heater). Equal flow configurations are not common and could be cost prohibitive in multifamily applications, due to the distance between the DWHR device and the hot water plant.
One configuration is a heat recovery device at the base of each vertical plumbing stack to recover drain water waste heat from all dwelling units located on the second floor and above, as shown in Figure 11-66. This minimizes the impact on standard plumbing design and limits the length of additional piping that must be installed to accommodate a DWHR device.
For taller buildings where pressure zones are required every five to six stories, multiple DWHRs can be installed in one drain stack, one for each pressure zone such that the cold water preheated by a DWHR can be sent to each shower without needing a booster pump.
Figure 11-66: Distributed DWHR Installation with One DWHR Serving Two Dwelling Units
(From Left to Right: Unequal Flow – Heater, Unequal Flow – Fixture)
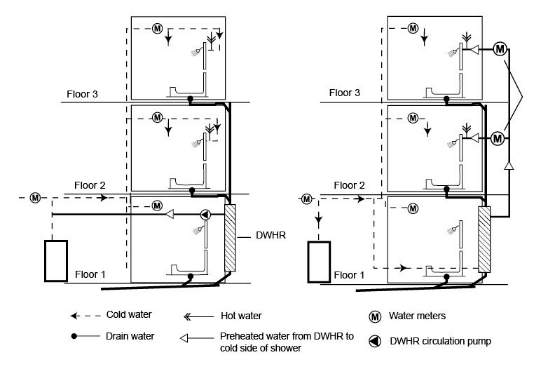
Figure 11-67: Single-Pass HPWH(s) without Hot Water Recirculation (For Clustered Design
Central ganged DWHR systems use multiple vertical drainage stacks to feed into a single large DWHR device (or manifold of multiple smaller devices) located in a ground floor mechanical room as illustrated in Figure 11-68. Individual drainage stacks are intentionally distributed throughout the building footprint; therefore, the routing between the base of the individual drain stack and the DWHR device is long.
The UPC Section 708.0 requires that horizontal drainage piping has a minimum slope of 0.25 inches per linear foot (IAPMO, 2019). In typical multifamily construction, there is 11 inches of vertical space between floor joists, which translates to an approximate maximum of 32 ft. of horizontal travel (assuming a two-inch pipe diameter and one inch of clearance for other construction considerations). In practice, the drainage stacks are not typically located close enough together such that all drain stacks could be gathered at a single central point to drain into a DWHR device. Therefore, a centralized DWHR system would require a detailed, custom plumbing design.
For central DWHR design, unequal flow to heater configuration is common as DWHRs are typically installed closer to the water heater and the long distance between the DWHRs and shower fixtures makes it impractical to send preheated water to shower.
Figure 11-68: Central DWHR Plant Schematic
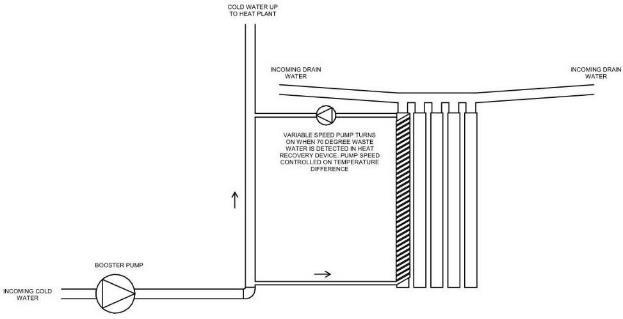
Source: Ecotope
Due to sloping requirements in drain water piping and limited floor to floor height, drainpipes could have an approximate maximum of 32 ft. of horizontal travel. This means it is impractical to combine showers from the same floor if they are more than 32 ft. apart from each other. In typical multifamily design, the distance between two showers is usually more than 50 ft. If designers want to combine showers for one DWHR, they will need to locate showers closer to each other (e.g., using back-to-back showers). This is especially true for buildings with up to three stories where it is not possible to combine multiple showers located at different floor levels.
Most current plumbing designs use dedicated cold and hot water risers for each fixture or washroom. SB7, which Governor Brown signed into law in 2016, directed the HCD to develop building codes that would require “the installation of water meters or water submeters in newly constructed multiunit residential structures and mixed-use residential and commercial facilities.” HCD subsequently recommended code requirements for Section 601.2.1 of the CPC that the California Building Standards Commission approved for the 2019 CPC. The requirements in SB7 would require the submeters for market-rate dwelling units, but not for affordable housing.
To meet 2019 CPC Section 601.2.1 requirement, when a DWHR unit is installed in a drain line from multiple dwelling units to preheat cold water delivered to the shower or individual water heater, each dwelling unit would be required to have an additional dedicated water meter or submeter, as shown in Figure 11-69 below.
Figure 11-69: Water Metering Requirement with and Without DWHR
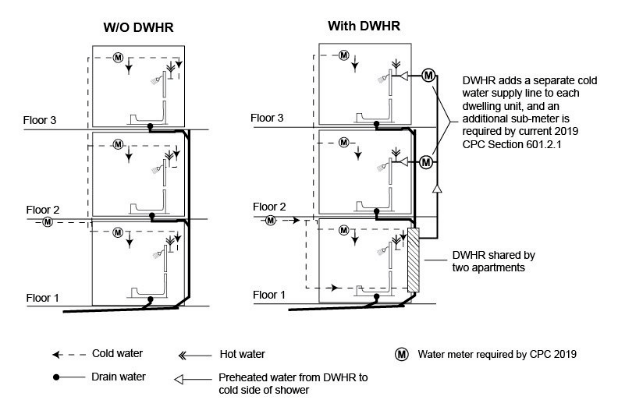
Source: Ecotope
Hot water is piped to most fixtures in multifamily buildings, including kitchen sinks, dishwashers, bathroom sinks (lavatories), bathtubs, showers, and clothes washing machines. Since DWHR is only effective when there are simultaneous hot water draws and drainage of that water, baths, and showers are typically the only fixtures where it makes sense to install DWHR. To concentrate the heat, a dedicated drain piping system is desirable, so only water from the bath/shower water is routed through the heat recovery device. This ensures that heat extraction occurs with the hottest drain water possible. Dedicated shower drain stack is consistent with current plumbing design practice.
Due to the potential long distance between the DWHR devices and shower fixtures, temperature loss in drainpipes may be an issue that impacts energy saving potential. There are two common drainpipe installation locations: 1) fur-out wall which has no insulation and 2) plumbing walls also serving as acoustic and fire separation wall, which are insulated. The second installation location has less temperature loss compared to the first location.
This section describes various water heating distribution systems for multifamily buildings. Descriptions of applicable code requirements are in Section 11.7.6.2 and 11.7.7.2.
The water heating distribution system is the configuration of piping (and pumps and controls in the case of recirculating systems) that delivers hot water from the water heater to the end-use points within the building. By minimizing the length of distribution piping, energy use, water waste, wait time for hot water and construction costs can all be reduced. This section describes the types of distribution systems relevant to multifamily buildings, organized by system types applicable to hot water distribution within an individual dwelling unit and system types applicable to distribution network that serves multiple dwelling units.
The most basic plumbing layout assumed as the reference design in the performance approach, is represented by the conventional trunk-and-branch layout. This layout of a trunk-and-branch system may include one or more trunks, each serving a portion of the dwelling unit. The trunks are subdivided by branches that serve specific rooms, and they divide into twigs that serve a particular point of use. This distribution system type includes mini-manifold layouts, shown in Figure 11-70, which incorporate trunk lines that feed remote manifolds that then distribute water via twigs to the end-use points. A standard distribution system cannot incorporate a pump for hot water recirculation.
Figure 11-70: Mini-manifold Configuration
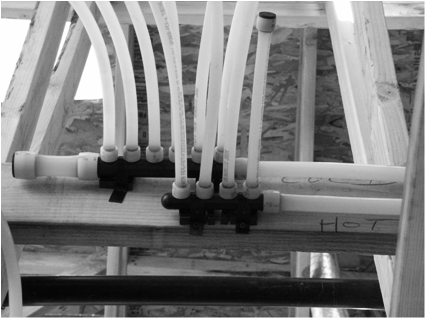
No pumps may be used to recirculate hot water with the standard distribution system. When designing a trunk-and-branch system, all segments should be as short and as small a diameter as possible. The requirements and guidelines for the installation of the standard distribution system are included in Reference Appendix RA3 - Residential Field Verification and Diagnostic Testing Protocols and RA4 - Eligibility Criteria for Energy Efficiency Measures.
The primary design concept in a central parallel piping system is an insulated main trunk line that runs from the water heater to one or more manifolds, which then feeds use points with ½” or smaller plastic piping. The traditional central system with a single manifold must have a maximum pipe run length of 15 ft. between the water heater and the manifold. Using mini-manifolds, the central parallel piping system can accommodate multiple mini-manifolds in lieu of the single central manifold, provided that 1) the sum of the piping length from the water heater to all the mini-manifolds is less than 15 ft. and 2) all piping downstream of the mini-manifolds is nominally ½ inch or smaller. The requirements for installation guidelines are included in RA3.
A point-of-use distribution system design significantly reduces the volume of water between the water heater and the hot water use points. Use of this type of system requires the water heater to be located adjacent to hot water use points, an indoor mechanical closet, or the use of multiple water heaters. Figure 1171 provides an example of the latter approach where three water heaters are installed close to the use points.
Figure 11-71: Point-of-Use Distribution System
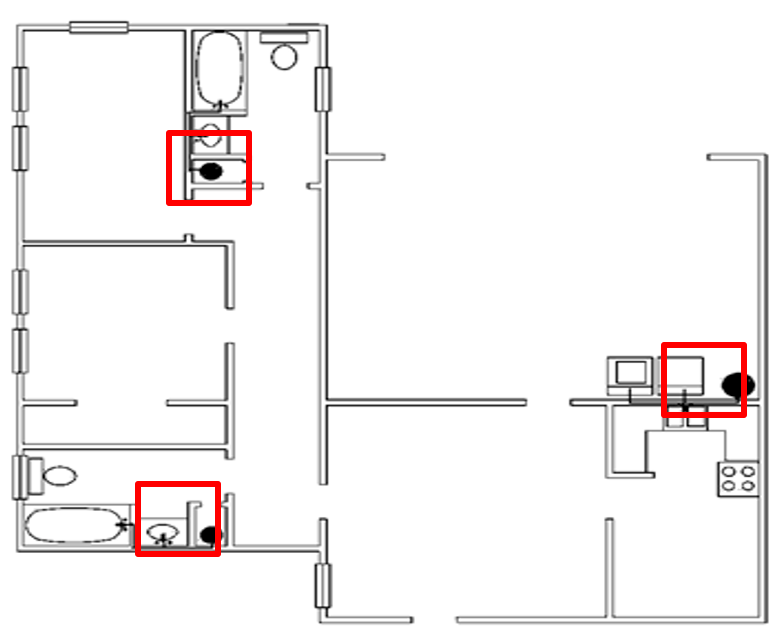
Source: 2019 CASE Report: Compact Hot Water Distribution
The distance between the water heater and any fixture using hot water cannot exceed the length specified in Table 11-51 below. The adopted requirements for installation guidelines are included in RA3 and RA4.
Table 11-51: Point-of-Use Distribution System
Size Nominal, Inch | Length of Pipe (ft.) |
3/8” | 15 |
1/2” | 10 |
3/4” | 5 |
The intent of a compact hot water distribution system design is to reduce the size of the plumbing layout by bringing the water heater closer to hot water use points than in typical trunk and branch systems. The Standards allow a basic credit and a HERS-verified compact hot water distribution system expanded credit.
Eligible compact hot water distribution designs can generate a compliance credit using the performance approach. There are two versions of the Compact Design credit. Basic Credit does not require HERS verification, while Expanded Credit requires field verification by a HERS Rater. Qualification for both credits is based on using a plan view, straight-line measurement to calculate a Weighted Distance to key hot water use points including the master bath, kitchen, and remaining furthest hot water fixture from the water heater (In some multifamily situations, there may not be another use point beyond the master bath and kitchen, resulting in the third term being ignored). If this resulting Weighted Distance is less than a Qualification Distance (dependent on floor area, number of stories in the dwelling unit, and number of water heaters), the plan is eligible for the Basic Credit. The Basic Credit does not require any further verification steps to secure the compliance credit. If the builder chooses to pursue an Expanded Credit, additional energy savings will be recognized under the performance method; however, there are several HERS-verification requirements that must be met.
Calculation of the Weighted Distance metric varies for a non-recirculating distribution system or a recirculation distribution system. The calculated Weighted Distance input cell would be activated in the compliance software if the user selected either the Basic CHWDS Credit or the Expanded Credit.
The basis of the calculation is a plan-view, straight-line measurement from the water heater to the center of the use point fixture in three rooms. It is calculated using the following equation.
Weighted Distance = x * d_MasterBath + y * d_Kitchen + z * d_FurthestThird
where,
x, y, and z = Weighted Distance coefficients (unitless), see Table 11-52.
d_MasterBath = The plan view, straight line distance from the water heater to the furthest fixture served by that water heater in the master bathroom (ft.).
d_Kitchen = The plan view, straight line distance from the water heater to the furthest fixture served by that water heater in the kitchen (ft.).
d_FurthestThird = The plan view, straight line distance from the water heater to the furthest fixture served by that water heater in the furthest room (ft.).
Table 11-52 shows the values for the coefficients depending on the type of distribution system.
Table 11-52: Weighted Distance Coefficients
Distribution System | x | y | z |
Non-Recirculating | 0.4 | 0.4 | 0.2 |
Recirculating | 0.0 | 0.0 | 1.0 |
Note that the calculations are based on horizontal plan view distance measurements from the center of the water heater to the center of the use point in the designated location.
In dwelling units with multiple water heaters, the Weighted Distance “z term” calculation is performed for each water heater to arrive at a FurthestThird term averaged over each of the “n” water heaters installed. For a non-recirculating distribution system, the resulting Weighted Distance calculation would include the master bath, the kitchen, and an average of the FurthestThird term for each of the installed water heaters. (For recirculating systems, similarly the FurthestThird term would represent an average across the “n” water heaters.)
This type of distribution system encompasses all recirculation strategies that do not incorporate a demand control to minimize recirculating pump operation. Under this category, recirculation system types include uncontrolled continuous recirculation, timer control, temperature control, and time/temperature controls. Recirculation systems can save water, but the energy impact can be very high in a poorly designed and/or controlled system.
A demand-control recirculation system uses brief pump operation in response to a hot water demand signal to circulate hot water through the recirculation loop. The system must have a temperature sensor, typically located at the most remote point of the recirculation loop. Some water heaters have temperature sensors located within the water heater. The sensor provides input to the controller to terminate pump operation when the sensed temperature rises. Typical control options include manual push button controls or occupancy sensor controls installed at key use areas (bathrooms and kitchen).
The standard distribution system for water heaters serving multiple dwelling units incorporates recirculation loops, which bring hot water to different parts of the building, and a demand control, which automatically shuts off the recirculation pump when the recirculation flow is not needed. Central recirculation systems include three components: recirculation loops, branch pipes, and pipes within dwelling units. Recirculation loops are used to bring hot water close to all dwelling units, but they are not expected to go through each dwelling unit. Branch pipes are used to connect pipes within dwelling units and the recirculation loops.
Demand controls for central recirculation systems are automatic control systems that control the recirculation pump operation based on measurement of hot water demand and hot water return temperatures.
A recirculation temperature modulation control must reduce the hot water supply temperature when hot water demand is determined to be low by the control system. The control system may use a fixed control schedule or a dynamic control schedule based on measurements of hot water demand. The daily hot water supply temperature reduction, which is defined as the sum of temperature reduction by the control in each hour within a 24-hour period, must be more than 50°F to qualify for the energy savings credit.
Recirculation systems must also meet the requirements of §110.3, covered in Section 11.7.5.
Systems that qualify as recirculation continuous monitoring systems for DHW systems serving multiple dwelling units must record no less frequently than hourly measurements of key system operation parameters, including hot water supply temperatures, hot water return temperatures, and status of gas valve relays for water-heating equipment. The continuous monitoring system must automatically alert building operators of abnormalities identified from monitoring results.
Recirculation systems must also meet the requirements of §110.3, covered in Section 11.7.5.
Multifamily buildings may use systems without a recirculation system if the dwelling units served are located so the branch pipes between the water-heating equipment and dwelling units are relatively short. This is the same as a clustered design.
This section describes code requirements applicable to all system types, and there are additional mandatory requirements specific to systems serving individual dwelling units described in Section 0.
Manufacturers must certify that their products comply with California’s Title 20 Appliance Efficiency Regulations, Section 1605.1(f) at the time of manufacture. Regulated equipment that applies to all the aforementioned system types in Section 5.2 must be listed in the California Energy Commission Appliance Efficiency Database.
For heat pump water heating systems serving multiple dwelling units…
Water heaters are regulated under California’s Title 20 Appliance Efficiency Regulations, Section 1605.1(f). These regulations align with the federal efficiency standards for water heaters. Consumer water heaters and residential-duty commercial water heaters are both rated in Uniform Energy Factor (UEF). The draw pattern is based on the water heater’s design first hour rating for storage water heater or gallons per minute (GPM) for instantaneous water heaters.
For commercial water heaters, unlike consumer water heaters, these water heaters are not rated in UEF. The required minimum energy efficiency for commercial water heaters is in terms of thermal efficiency and standby loss.
For heat pump water heaters used in central water heating system, there is no required minimum energy efficiency requirement. Manufacturers must certify their products to meet Joint Appendix 14 requirements.
All newly installed instantaneous water heaters (minimum input of 6.8 kBTU/hr) must have isolation valves on both the incoming cold water supply and the hot water pipe leaving the water heater. Isolation valves assist in the flushing of the heat exchanger and help prolong the life of instantaneous water heaters. Instantaneous water heaters that have integrated drain ports for servicing are acceptable to meet the requirements of §110.3(c)6 and will not require additional isolation valves.
Table 11-53 summarizes the insulation requirements applicable to hot water piping in multifamily buildings. The insulation thickness requirements are specified in Table 160.4-A.
Table 11-53: Pipe Insulation Thickness Requirement*
Fluid Operating Temperature Range (°F) | Insulation Conductivity (in Btu·in/h·ft2 · °F) | Insulation Conductivity Mean Rating Temperature (°F) | Units | < 1 | 1 to <1.5 | 1.5 to < 4 | 4 to < 8 | 8 and larger |
Above 350 | 0.32-0.34 | 250 | Inches** | 4.5 | 5.0 | 5.0 | 5.0 | 5.0 |
Above 350 | 0.32-0.34 | 250 | R-value*** | R 37 | R 41 | R 37 | R 27 | R 23 |
251-350 | 0.29-0.32 | 200 | Inches** | 3.0 | 4.0 | 4.5 | 4.5 | 4.5 |
251-350 | 0.29-0.32 | 200 | R-value*** | R 24 | R 34 | R 35 | R 26 | R 22 |
201-250 | 0.27-0.30 | 150 | Inches** | 2.5 | 2.5 | 2.5 | 3.0 | 3.0 |
201-250 | 0.27-0.30 | 150 | R-value*** | R 21 | R 20 | R 17.5 | R 17 | R 14.5 |
141-200 | 0.25-0.29 | 125 | Inches** | 1.5 | 1.5 | 2.0 | 2.0 | 2.0 |
141-200 | 0.25-0.29 | 125 | R-value*** | R 11.5 | R 11 | R 14 | R 11 | R 10 |
105-140 | 0.22-0.28 | 100 | Inches** | 1.0 | 1.5 | 2.0 | 2.0 | 2.0 |
105-140 | 0.22-0.28 | 100 | R-value*** | R 7.7 | R 12.5 | R 16 | R 12.5 | R 11 |
Source: excerpt from Table 160.4-A of the Energy Code
* Space heating and Service Water Heating Systems (Steam, Steam Condensate, Refrigerant, Space Heating, Service Hot Water)
**Minimum Pipe Insulation Required (Thickness in inches or R-value)
*** Nominal Pipe Diameter (in inches)
Piping exempt from mandatory insulation Includes:
- Factory-installed piping within space conditioning equipment.
- Piping that penetrates framing members. This piping is not required to have insulation where it penetrates the framing. However, if the framing is metal, then some insulating material must prevent contact between the pipe and the metal framing.
- Piping located within exterior walls that are installed so that piping is placed inside wall insulation. Wall insulation may be an acceptable alternative insulation method for sections of pipes that would otherwise need pipe insulation, if the wall insulation in the walls where the pipes are located meets the requirements of QII and the pipes are roughly centered in the wall cavity (See Reference Appendix RA4.4.1).
- Piping that are surrounded with at least one inch of wall insulation, two inches of crawlspace insulation, or in the attic continuously buried by at least four inches of blown-in ceiling insulation. Piping may not be placed directly in contact with sheetrock and then covered with insulation to meet this requirement.
If hot water piping insulation is exposed to weather, it must be protected from physical damage, ultraviolet light deterioration, and moisture. Insulation is typically protected by aluminum, sheet metal, painted canvas, plastic cover, or a water-retardant coating that shields from solar radiation. Adhesive tape should not be used as insulation cover because removal of the tape will damage the integrity of the original insulation during preventive maintenance.
All DHW pipes that are buried below grade must be installed in a waterproof and non-crushable casing or sleeve. The installation shown in Figure 11-72 below would not meet the installation requirements since it is not insulated. In addition, in Figure 11-72 the hot and cold water lines are not separated. Heat transfer will occur, resulting in energy loss and causing condensation on the cold water line.
Figure 11-72: Noncompliant Below-Grade Piping and Hot and Cold Water Lines Separation
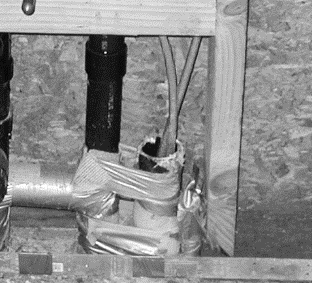
This section describes requirements applicable to water heating systems serving individual dwelling units and common use area without a recirculation loop. These requirements are in addition to requirements in Section 11.7.5.
Electric readiness is required if a gas or propane water heater is installed. These requirements include installing a dedicated 125-volt (V) electrical receptable, reserving space for single pole circuit breaker and having a condense drain. Refer to Section 11.10.2 for detailed descriptions.
There are three options to comply with the prescriptive requirements for water heating systems serving individual dwelling units in newly constructed multifamily buildings:
- Option 1: Install a single, 240 volt heat pump water heater. In addition, the building must comply with both of the following as applicable:
- Option 2: Install a single HPWH that meets the requirements of NEEA Advanced Water Heater Specification Tier 3 or higher. In addition, for Climate Zone 16 only, a drain water heat recovery system meeting the requirement specified in the Reference Appendix RA3.6.9. The list of qualified product list of NEEA HPWH can be found here:www.neea.org/img/documents/qualified-products-list.pdf
- Option 3: Install one or more natural gas or propane instantaneous water heater with an input rating of 200,000 BTU per hour or less and no storage tank.
For individual water heating systems serving individual dwelling units, any type or number of water heaters supported by the software can be installed. The calculated energy use of the proposed design is compared to the standard design energy budget, based on either a single gas instantaneous water heater for gas water heaters with a standard distribution system or a HPWH with compact distribution system and DWHR, where applicable.
Joint Appendix (JA) 13 provides qualification requirements for HPWH demand management systems. Qualifying HPWHs have the capability to optimize operation to reduce normal water heater operation during on-peak periods by biasing operation prior to the peak period. Future opportunities include overheating the storage tank above setpoint prior to the peak period, further improving the electrical load profile of these systems. A credit exists for these HPWHs within the compliance software. JA13 certified HPWHs, which must have a mixing valve installed to prevent any scalding risks, are currently listed at this website:
This section describes requirements for distribution systems serving individually dwelling units. These requirements are distinct from requirements applicable to systems serving multiple dwelling units.
There are no additional mandatory requirements specific to equipment serving individual dwelling units other than those described in Section 11.7.5.
Installation of a demand recirculation control to minimize pump operation and heat loss from pipes is a prescriptive requirement. This is applicable regardless of fuel source.
The compliance software does not include a hot water recirculation pump for the standard distribution system serving a single dwelling unit and does not allow credit for any additional DHW design features.
Alternative distribution systems are compared to the standard design by using distribution system multipliers, which effectively rate alternative options. Table 11-54 lists all the recognized distribution systems that can be used in the performance approach with the assigned distribution multiplier. The standard distribution system has a multiplier of 1.0. Distribution systems with a multiplier less than 1.0 represent an energy credit, while distribution systems with a multiplier greater than 1.0 are an energy penalty. For example, pipe insulation with HERS inspection required (PIC-H) has a multiplier of 0.8. That means that it is modeled at 20% less distribution loss than the standard distribution system.
Table 11-54: Applicability of Distribution Systems Options Within a Dwelling Unit
Distribution System Types | Assigned Distribution System Multiplier | Systems Serving a Single Dwelling Unit |
No HERS Inspection Required | ||
Trunk and Branch -Standard (STD) | 1.0 | Yes |
Parallel Piping (PP) | 1.1 | Yes |
Point of Use (POU) | 0.3 | Yes |
Recirculation: Non-Demand Control Options (R-ND) | 9.8 | Yes |
Recirculation with Manual Demand Control (R-Dmn) | 1.75 | Yes |
Recirculation with Motion Sensor Demand Control (R-DAuto) | 2.6 | Yes |
HERS Inspection Required | ||
Pipe Insulation (PIC-H) | 0.85 | Yes |
Parallel Piping with 5’ maximum length (PP-H) | 1 | Yes |
Recirculation with Manual Demand Control (R-DRmc-H) | 1.6 | Yes |
Recirculation with Sensor Demand Control (RDRsc-H) | 2.4 | Yes |
Source: California Energy Commission
This section describes requirements applicable to water heating systems serving multiple dwelling units and common use areas with a recirculation loop. These requirements are in addition to requirements captured in Section 11.7.5.
There are no additional mandatory requirements specific to equipment serving multiple dwelling units other than those described in Section 11.7.5.
There are three options for using the prescriptive approach for systems serving multiple dwelling units for newly constructed multifamily buildings:
-
A central HPWH system
-
A central gas or propane-fired water heater or boiler with minimal solar waving fraction based on the Climate Zone
-
A water-heating system determined by the Executive Director to use no more energy than the central HPWH and central gas or propane-fired systems
The water heater must have an efficiency that meets the requirements in §110.1 and §110.3. In addition, if a central recirculation system is installed, it must be installed with demand recirculation.
To use the prescriptive approach, the central HPWH system design must use a temperature maintenance system to meet the DHW temperature maintenance load. A temperature maintenance system consists of a recirculation pump, a loop tank, and a temperature maintenance heat source. The hot water return from the recirculation loop must connect to the loop tank and cannot connect directly to the primary storage tanks or the inlet of the primary HPWH equipment. This design approach can prioritize delivering cool water to the HPWHs for peak performance while maintaining thermal stratification in the primary tanks.
The prescriptive approach allows the use of either single-pass or multi-pass HPWH as the primary heat source. It does not allow the use of a HPWH configured as single-pass operation to handle temperature maintenance load. The temperature maintenance heater must use electricity as the fuel source. Multi-pass HPHW or electric resistance water heaters are both acceptable in the temperature maintenance system.
When there are multiple primary storage tanks included in the design, the primary storage tanks must be piped in series when the primary HPWH is configured as single-pass operation. This configuration can maximize hot water storage capacity, minimize disruption of stratification by cold city water, and allow the cool temperature water to connect to the HPWP inlet. In addition, piping the primary tanks in series allows the strategic placement of Aquastat for HPWH control to improve overall operation efficiency and avoid over cycling. On the other hand, when the primary HPWH is configured as a multi-pass system, the primary storge tanks mush be configured in parrel to ensure proper operation.
To effectively increase storage capacity and leverage the load shifting capability of hot water storage, the prescriptive approach requires the primary hot water storage temperature must be at least 135°F. In addition, the loop tank temperature setpoint must be controlled to be at least 10°F lower than the primary thermal storage tank setpoint. Since the loop tank heater, which could be an electric resistance heater or a multi-pass HPWH, operate less efficiently than the primary HPWH, lowered loop tank setpoint can ensure to only engage the loop heater when additional heat is needed for temperature maintenance purpose.
HPWH compressor must be able to operate to meet all control requirements stated above when the ambient air temperature is equal to or higher than 40°F.
In addition to the plumbing configuration and control requirements, the prescriptive approach requires presentation of specified information in the design documentation. JA 14. 4 specifies the following information must be included:
-
Minimum and maximum ambient air temperature designed for the HPWH to operate. HPWH performance is impacted by the ambient air conditions. Designers must consider the climate conditions and where to locate the HPWHs for equipment selection.
-
Minimum and maximum cold-water temperature.
-
Minimum and maximum building demand at design draw and recovery conditions and duration. Designers must consider these parameters to properly size for HPWH and storage tank, regardless of if load shifting is considered.
-
Recirculation loop heat loss: designers must determine the recirculation loop heat loss to properly size the loop tank and determine whether a heater is needed.
Recirculation system is not required for a central HPWH system serving eight or fewer dwelling units. When recirculation system is present, it must meet all applicable requirements in the Energy Standard.
To use the prescriptive path with gas or propane central water heating system, water heaters with input capacity at or over 1 MMBtu/h must have a minimum thermal efficiency of 90%. Water heaters with lower capacity rate are exempt from the thermal efficiency requirement. Additional exemption is allowed when 25% or more of the annual water heating load is met by on-site solar PV system or site-recovered energy.
When a central gas or propane water heating system is installed, a solar water heating system with a minimum solar fraction is also required. The minimum solar savings fraction requirement is climate zone dependent; the minimum is 0.2 for Climate Zones 1 through 9 and 0.35 in Climate Zones 10 through 16. If a DWHR device meeting the requirements specified in the Reference Appendix RA3.6.9 is installed, moderately lower solar savings fraction levels are required instead. The minimums become 0.15 for Climate Zones 1 through 9 and 0.30 for Climate Zones 10 through 16.
The water heating calculation method allows water heating credits for solar water heaters. Solar thermal systems save energy by using renewable resources to offset the use of conventional energy sources. For multifamily buildings, only systems with OG-100 collectors can be installed. For detailed instructions on installation of solar water heaters, refer to Reference Appendix RA4.4.20.
The database of SRCC-certified equipment is on the SRCC website at the following link:
www.secure.solar-rating.org//Certification/Ratings/RatingsSummaryPage.aspx?type=1
The database of IAPMO R&T-certified equipment is on the IAPMO R&T website at the following link:
Joint Appendix 14 Qualification Requirements for Central Heat Pump Water Heater Systems sets the requirements for central HPWH system using the performance approach. The requirements are applicable to systems to be installed in multifamily buildings and nonresidential buildings.
JA14.3 requires that central HPWH equipment to be certified to the Energy Commission, which includes submitting required performance data to the Commission. The process of data submission can be found in the link below:
Each basic model that is claimed on the performance certificate of compliance must be certified. Manufacturers must determine performance data for each basic model, which means all units of a given type of product manufactured by one manufacturer; have the same primary energy sources; and have essentially identical electrical, physical, and functional (hydraulic) characteristics that affect energy consumption, energy efficiency, water consumption, or water efficiency.
JA14.3 further details the acceptable methods to determine performance data and the data reporting requirement:
- When simulation is used, an alternative efficiency determination methods (AEDM) as described in 10 CFR part 429.70(a)-(c) must be used to generate performance data required in JA14.3.2
- When lab testing is used, testing must be conducted as described in Appendix E to Subpart G of 10 CFR Part 431 for each of the test conditions described in JA14.3.3.
JA14.4 Design Condition Documentation Requirements are applicable for central HPWH designs using prescriptive and performance approach.
When the proposed DHW system is a central DHW system that uses electricity as the primary fuel source, the standard design is a central HPWH system that is based on the prescriptive requirement of a central HPWH in Section 170.2(d)2. The standard design central HPWH system has a recirculation system with single pass compressors, with separate primary storage tank and recirculation loop storage tank.
(Place holder to describe standard Central HPWH design)
JA13 provides qualification requirements for HPWH demand management systems. Qualifying HPWHs have the capability to optimize operation to reduce normal water heater operation during on-peak periods by biasing operation prior to the peak period. Future opportunities include overheating the storage tank above setpoint prior to the peak period, further improving the electrical load profile of these systems. A credit exists for these HPWHs within the compliance software. JA13 certified HPWHs, which must have a mixing valve installed to prevent any scalding risks, are currently listed at this website:
Solar water heating systems with a solar fraction higher than the specified prescriptive minimum can be used as a tradeoff under the performance approach. Users now input collector and system component specifications to calculate a corresponding solar fraction for the proposed system.
This section describes requirements for distribution systems serving multiple dwelling units. These requirements are distinct from requirements applicable to systems serving individual dwelling units.
Multifamily buildings recirculation loop consists of a supply portion of larger diameter pipe connected to smaller diameter branches that serve multiple dwelling units, guest rooms, or common use area fixtures and a return portion that completes the loop back to the water heating equipment. The large volume of water that is recirculated during periods of high use creates situations that require the installation of certain controls and servicing mechanisms to optimize performance and allow for lower cost of maintenance. This section covers the mandatory requirements for system serving multiple dwelling units and with recirculation loops.
The constant supply of new water in combination with the continuous operation of pumps creates the possibility of the pump cavitation due to the presence of air in the water. Cavitation is the formation of bubbles in the low-pressure liquid on the suction side of the pump. The cavities or bubbles will collapse when they pass into the higher regions of pressure, causing noise and vibration that may lead to damage to many of the components. In addition, there is a loss in capacity, and the pump can no longer build the same head (pressure). This ultimately affects the efficiency and life expectancy of the pump.
Cavitation must be minimized either by installing an air release valve or mounting the pump vertically. The air release valve must be located no more than four ft. from the inlet of the pump. The air release valve must also be mounted on a vertical riser with a length of at least 12 inches.
Temperature and pressure differences in the water throughout a recirculation system can create backflows. This can result in cooler water from the bottom of the water heater tank and water near the end of the recirculation loop flowing backward toward the hot water load and reducing the delivered water temperature.
To prevent this from occurring, the Energy Code require that a check valve or similar device be located between the recirculation pump and the water heating equipment.
§110.3(c)4C&D
Repair labor costs can be reduced significantly by planning and designing for pump replacement when the pump fails. Provision for pump priming and pump isolation valves helps reduce maintenance costs.
To meet the pump priming equipment requirement, a hose bib must be installed between the pump and the water heater. In addition, an isolation valve must be installed between the hose bib and the water heating equipment. This configuration will allow the flow from the water heater to be shut off, allowing the hose bib to be used for bleeding air out of the pump after pump replacement.
The requirement for the pump isolation valves will allow replacement of the pump without draining a large portion of the system. The isolation valves must be installed on both sides of the pump. These valves may be part of the flange that attaches the pump to the pipe. One of the isolation valves may be the same isolation valve as for pump priming.
Manufacturer’s specifications should always be followed to assure optimal performance of the system. The cold water piping and the recirculation loop piping should never be connected to the hot water storage tank drain port.
The dynamic between the water in the heater and the cold water supply are similar to those in the recirculation loop. Thermosyphoning can occur on this side of this loop, just as it does on the recirculation side of the system. To prevent this, the Energy Code require a check valve to be installed on the cold water supply line. The valve should be located between the hot water system and the next closest tee on the cold water supply line. The system must comply with the expansion tank requirements as described in the California Plumbing Code.
Figure 11-73: Mandatory Central Recirculation System Installation Requirements
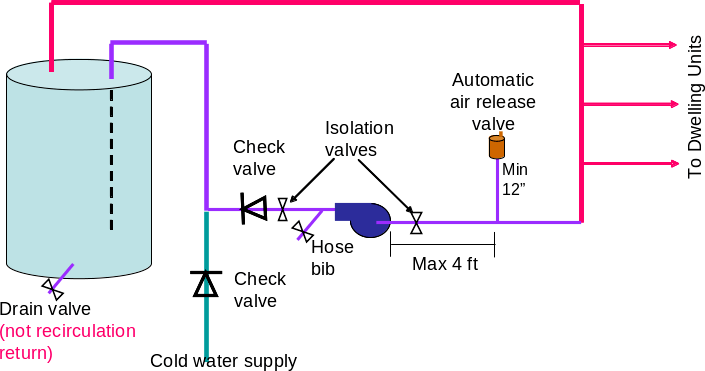
Source: California Energy Commission
Installation of an automatic recirculation control based on sensing hot water demand and recirculation return temperatures is a prescriptive requirement. This is applicable regardless of system type or fuel source.
For systems serving multiple dwelling units with a recirculating pump, the standard distribution system design is based on a central recirculation system automatically controlled by sensing of hot water demand and recirculation return temperatures. Systems designed with other options are allowed, and some of them are subject to HERS field verification.
Buildings with uncontrolled recirculation systems will need to install other efficiency features to offset the resulting compliance penalty. Table 11-55 lists all the recognized distribution systems that can be used in the performance approach with the assigned distribution multiplier.
Distribution System Types | Assigned Distribution System Multiplier | Central Recirculation Systems Serving Multiple Dwelling Units |
No HERS Inspection Required | ||
Trunk and Branch -Standard (STD) | 1.0 | Yes |
HERS Inspection Required | ||
Pipe Insulation (PIC-H) | 0.85 | Yes |
Dual-loop recirculation systems are a performance option. In a dual loop recirculation system, each recirculation branch loop serves roughly half of the dwelling units. Pipe diameters can be downsized in a dual loop system compared to a single-loop system serving all dwelling units while still following California Plumbing Code requirements. The total pipe surface area is effectively reduced with smaller distribution pipe diameters, even though total pipe length remains similar to than that of a single-loop system.
For example, for simple building footprints, locating the water heating equipment at the center of the building footprint rather than at one end of the building helps minimize the pipe length. If a water heating system serves several building sections, the water heating equipment would preferably nest between these sections.
The Energy Code include several mandatory requirements for residential swimming pool filtration equipment, which affect pump selection and flow rate, piping and fittings, and filter selection. These standards are designed to reduce the energy used to filter and maintain the clarity and sanitation of pool water. Refer to Section 4.7 on Pool and Spa Heating Systems for details.
Additions and alterations to existing individual water heating systems are subject to mandatory requirements and select prescriptive requirements. These requirements apply to systems serving multiple dwelling units. Examples of instances that trigger requirements include:
-
Increasing the number of water heaters serving individual dwelling units (as part of an addition).
-
Replacing the existing water heating or adding water heaters and/or adding hot water piping.
-
Replacing a heating element in a water heat but not replacing the entire water heater.
§180.1(a), §180.2(b), §160.4(f)
Water heater systems that serve one or more dwelling units as part of an addition will meet the prescriptive requirements specified in §170.2(d) on both water heater and distribution system.
Altered or replaced water heating systems or components serving dwelling units must meet mandatory pipe insulation and insulation protection requirements. Reference Section 11.7.5 for more details.
For a replacement water heater, there are separate requirements for the distribution system and the water heater. The requirements for pipe insulation are mandatory and cannot be traded off. For the distribution system and the water heater, if the prescriptive requirements cannot be met, then the performance approach can be used to comply.
To meet the prescriptive requirements, the replacement water heater must be one of the following:
- A natural gas or propane water heater.
- If the existing water heater is an electric resistance water heater, a replacement electric water heater may be installed.
- A single HPWH meeting NEEA Tier 3 or higher specifications.
- A single heat pump water heater, 1) located in an unconditioned space like the garage or in conditioned space, 2) placed on an incompressible (rigid) surface that is insulated to a minimum R-10, and 3) installed with a communication interface (demand control device) meeting §110.12(a) or an ANSI/CTA-2045-B communication port.
- A water-heating system determined by the California Energy Commission’s Executive Director to use no more energy than those specified above.
If a recirculation system is installed, then it must be a demand recirculation system with a manual on/off control to meet the prescriptive requirements.
Modeling an addition alone requires meeting the same requirements as newly constructed buildings. The prescriptive requirements apply only to the space that is added, not the entire building
For altered or replaced water heating systems, the calculated energy use of the proposed design is compared to the standard design energy budget. For system serving individual dwelling units, the standard design is based on either a single gas instantaneous water heater for gas water heaters or a HPWH system with a standard distribution system. For systems serving multiple dwelling units, the standard design is based on the existing efficiency level.
Chapter 2 of this compliance manual addresses the compliance and enforcement process, and it discusses the roles and responsibilities of each of the major parties, the compliance forms, and the process for field verification and/or diagnostic testing. This section highlights compliance enforcement issues for water heating systems.
The design review verifies that the certificate of compliance matches the plans and specifications for the proposed building. The certificate of compliance has a section where special features are listed. The following are water heating features that should be listed in this section of the certificate of compliance:
- Any system type other than one water heater per dwelling unit
- Non-NAECA large water heater performance
- Indirect water heater performance
- Instantaneous gas water heater performance
- Distribution system type and controls
- Solar system
- Combined hydronic system
- Central HPWH system
Information provided on the certificate of compliance must be included on the plan set. Highlighting key concerns or adding notes will allow field inspectors to quickly catch any features that should be installed that made a significant difference in compliance.
When a central heat pump water heating system is installed, design documentation should include additional information required in JA14.4, including equipment design air and outlet temperature ranges, building demand, and recirculation loop heat loss.
During construction, the contractor (or the specialty contractors or both) completes the necessary sections of the Certificate of Installation. There is one section of the Certificate of Installation where information about the installed water heating system is entered if complying prescriptively with a gas instantaneous, select gas storage above 55 gallons, or a NEEA Tier-3 rated heat pump water heating equipment. Additional documents are needed to comply prescriptively for all other options. (See Appendix A.)
Inspectors should check that the number and types of water heating systems indicated on the installation certificates match the approved certificate of compliance. For a central heat pump water heater, inspectors should check that plumbing configurations between the water heater, storage tanks, and recirculation loop correspond to plan specifications.
HERS verification is required for all hot water distribution types that include options for field verification. The first type is alternative designs to conventional distribution systems that include parallel piping, demand recirculation, and automatic and manual on-demand recirculation. The second type is for compact distribution systems earning the expanded credit, which can be used only when verified by field verification. Where HERS verification is required, the HERS Rater must verify that the eligibility requirements in RA3.6 for the specific system are met.
In addition, HERS-verified DWHR is a prescriptive compliance option and a performance compliance credit.
The HERS verification for central water heating recirculation systems includes verification of multiple distribution lines for central recirculation systems and the verification of DWHR systems.
The Garden Style Multifamily Case Study considers a new two-story garden style multifamily building in Burbank, California (Climate Zone (CZ) 9). This is a sample project created for training purposes, and it consists of 7,216 ft² of conditioned floor area with eight dwelling units and no common use areas. The case study tables in this chapter compare the proposed building water heating system features to Mandatory and Prescriptive Energy Code requirements and evaluate possible compliance options.
Figure 74: Garden Style Multifamily Case Study: Heat Pump Water Heater in Closet with Ducts to Outside
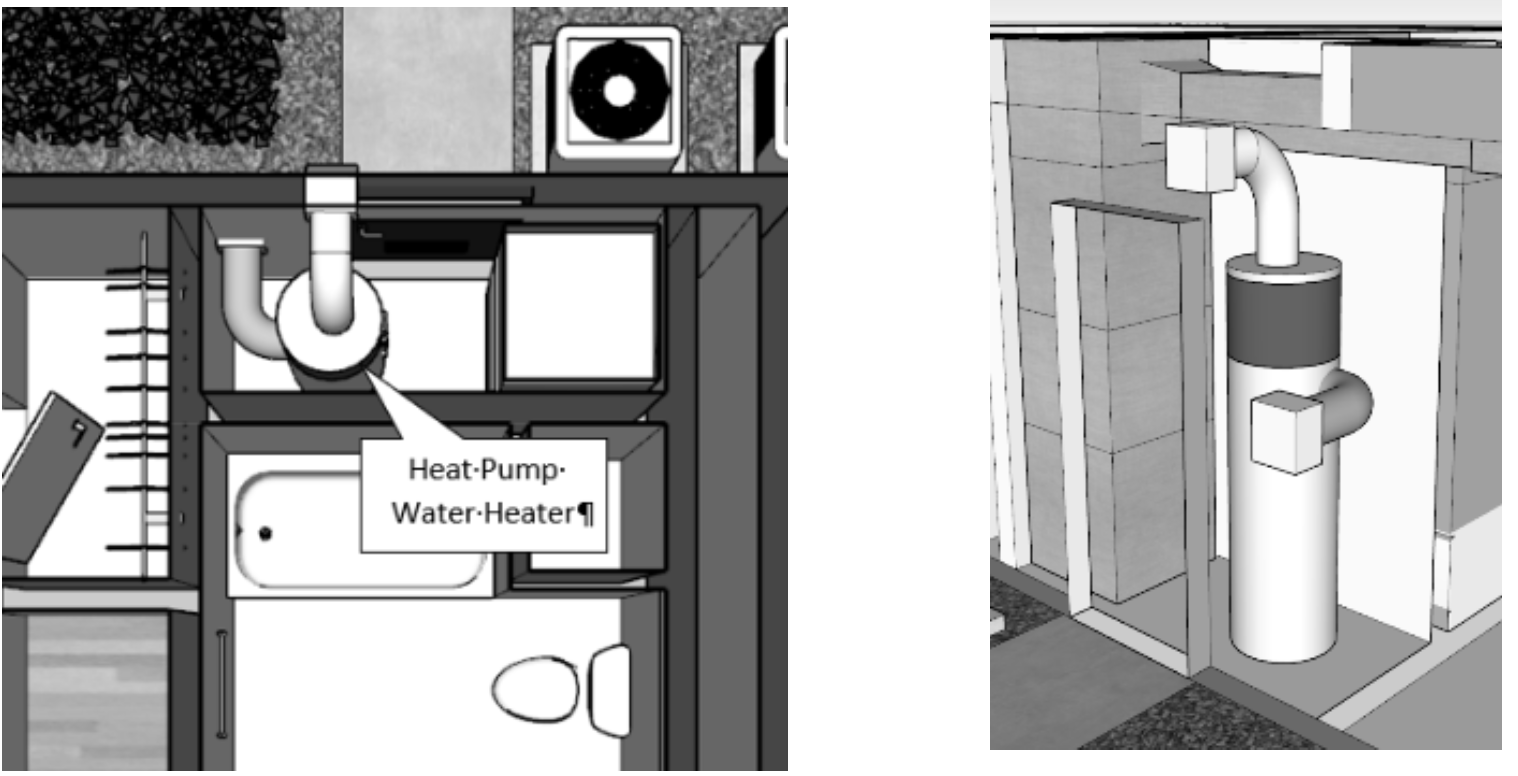
| Heat Pump Water Heater: One (1) 50 gallon heat pump water heater per dwelling unit | Type: 50 gallon 240 volt heat pump water Efficiency : NEEA Advanced Water Heater Specification Tier 3 (NEEA Tier 3), UEF ≥ 2.73 | Ducts: Air inlet and exhaust outlet ducts installed to the outside | Water Heater Locations: 1 st Floor: Exterior closets 2 nd Floor: Interior closets | Distribution: Standard distribution, ¾ inch hot water piping insulated to R-7.7 |
Source: California Energy Commission
The proposed heat pump water heating system meets Mandatory efficiency and pipe insulation requirements, and it complies prescriptively by meeting the Northwest Energy Efficiency Alliance (NEEA) Advanced Water Heater Specification Tier 3 with standard distribution. NEEA maintains a list of qualified heat pump water heaters that are rated from Tier 1 lowest efficiency to Tier 5 highest efficiency: neea. The Prescriptive compliance option selected for this case study requires a product from the list rated at NEEA Tier 3 or higher, but the proposed water heating system would also comply as a non-NEEA-rated 240 volt heat pump water heater. Heat pump water heating systems in CZ 9 do not require Prescriptive compact distribution or drain water heat recovery.
| CASE STUDY | MANDATORY | PRESCRIPTIVE | COMPLIANCE | |
| New Multifamily Building | New two-story garden style multifamily building, eight dwelling units, no common use areas, Burbank, CA |
Sections 160.4, 110.3 Title 20 Section 1605.1 Table F-2 |
Section 170.2(d) , New multifamily building ≤ three stories, Climate Zone (CZ) 9 | Case study Mandatory and Prescriptive compliance rated for each feature below as “Yes” (complies), “No” (does not comply) or “N/A” (not applicable). If “No”, see compliance options provided. |
| Total Conditioned Floor Area (CFA) | 7,216 ft² | 7,216 ft² | 7,216 ft² | |
| Fuel Type | Electricity | No Mandatory fuel type requirements |
Electricity or Dual Fuel |
Mandatory: NR Prescriptive: Yes |
| Equipment Type | One (1) 50 gallon storage heat pump water heater per dwelling unit, located in closet (1st floor exterior closet, 2nd floor interior closet), ducted to the outside | Meet or exceed Mandatory requirements for proposed system type |
CZ 9: One (1) 240 volt heat pump water, or One (1) NEEA Tier 3 heat pump water heater, or A tankless gas water heater with input ≤ 200 kBtuh |
Mandatory: Yes Prescriptive: Yes |
| Efficiency | NEEA Advanced Water Heater Specification Tier 3 (NEEA Tier 3), UEF ≥ 2.73 | Meet or exceed current Federal minimum for storage electric water heater ≥ 20 gallons and ≤ 55 gallons (assumes high draw): UEF ≥ 0.93 | CZ 9: NEEA Tier 3 or higher Note: Typical heat pump water heaters have UEF between 2.0 and 4.0, well over the storage electric resistance Federal minimums. | Mandatory: Yes Prescriptive: Yes |
| Distribution | Standard distribution, ¾ inch hot water piping insulated to R-7.7 | Pipe insulation per Table 160.4 for water temperatures from 105°F to 140°F | Standard distribution | Mandatory: Yes Prescriptive: Yes |
| Controls | None | None | Mandatory: Yes Prescriptive: Yes | |
| Verifications | None | None | Mandatory: Yes Prescriptive: Yes |
Source: California Energy Commission
The Mid-Rise Multifamily Case Study covers a new five-story multifamily building in Sacramento, California (Climate Zone (CZ) 12). This is a sample project created for training purposes, and it includes 112,044 ft² of conditioned floor area with 88 dwelling units, shared residential corridors, laundry rooms, fitness center and lounge, plus ground floor retail. The case study tables in this chapter compare the proposed building water heating system features to Mandatory and Prescriptive Energy Code requirements and evaluate possible compliance options.
Figure 75: Mid-Rise Multifamily Case Study: Central Heat Pump Water Heater on Roof
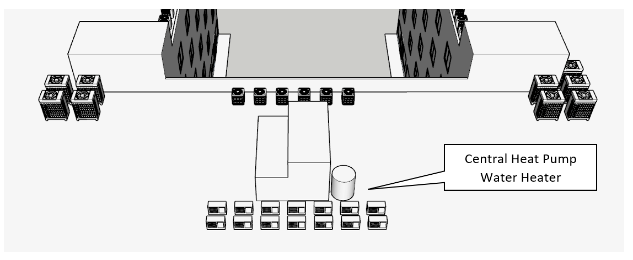
Central Heat Pump Water Heating System: Central heat pump water heating system serving all 88 dwelling units: (13) NEEA-rated, 43 gallon, small integrated packaged electric heat pump water heaters, electric resistance loop tank with one heater, 300 gallon volume, R 16 tank insulation | Type: Central Heat Pump Water Heater Efficiency: UEF = 3.09 | Water Heater Location: Roof of building | Distribution: Recirculation distribution, 1 inch hot water piping insulated to R-12.5, recirculation pump controls based on hot water demand and return temperature |
Electric Water Heater: One (1) 40 gallon storage electric resistance water heater | Type: 40 gallon storage electric resistance Efficiency: UEF = 0.93 | Water Heater Location: Interior closet | Distribution: Standard distribution, first 8 feet of hot and cold water pipes insulated, ¾ inch hot water piping insulated to R-7.7 |
CASE STUDY | MANDATORY | PRESCRIPTIVE | COMPLIANCE | |
New Mid-Rise Multifamily Building | New five-story mid-rise multifamily building, 88 dwelling units, common use areas, ground floor retail, Sacramento, CA | Case study Mandatory and Prescriptive compliance rated for each feature below as “Yes” (complies), “No” (does not comply) or “N/A” (not applicable). If “No”, see compliance options provided. | ||
Conditioned Floor Area (CFA) | Dwelling Units: 78,384 ft² | 78,384 ft² | ||
Common Use Multifamily: 17,487 ft² | 17,487 ft² | |||
Nonresidential: 16,173 ft² | 16,173 ft² | |||
Total: 112,044 ft² | 112,044 ft² | |||
Fuel and Equipment Types | MF DU: Central heat pump water heating system serving all 88 dwelling units: (13) NEEA-rated, 43 gallon, small integrated packaged electric heat pump water heaters, located on the roof, electric resistance loop tank with one heater, 300 gallon volume, R-16 tank insulation | Meet or exceed Mandatory requirements for proposed system type | CZ 12: Central electric heat pump water heating system meeting 170.2(d)2 | Mandatory: Yes Prescriptive: Yes |
MF CU and Retail: One (1) 40 gallon storage electric resistance water heater | Meet or exceed Mandatory requirements for proposed system type | N/A | Mandatory: Yes Prescriptive: N/A |
Source: California Energy Commission
|
CASE STUDY
|
MANDATORY
|
PRESCRIPTIVE
|
COMPLIANCE
|
|
|
Efficiency
|
MF DU:
UEF = 3.09 |
Meet or exceed current Federal minimum for storage electric water heater ≥ 20 gallons and ≤ 55 gallons (assumes high draw): UEF ≥ 0.93
|
CZ 12: Central electric heat pump water heating system meeting 170.2(d)2
|
Mandatory: Yes Prescriptive: Yes
|
|
MF CU and Retail:
UEF ≥ 0.93 |
Same as MF DU
|
N/A
|
Mandatory: Yes Prescriptive: N/A
|
|
|
Distribution
|
MF DU: Recirculation distribution, 1 inch hot water piping insulated to R-12.5
|
Table 160.4-A:
1 inch multifamily hot water pipe, requires 1.5 inch R-12.5 pipe insulation |
Recirculation distribution with pump controls based on hot water demand and return temperature
|
Mandatory: Yes Prescriptive: Yes
|
|
MF CU and Retail:
Standard distribution meeting Mandatory pipe insulation |
120.3 : First 8 feet of hot and cold water pipes insulated, ¾ inch hot water pipe, requires 1 inch R-7.7 pipe insulation
|
N/A
|
Mandatory: Yes Prescriptive: N/A
|
|
|
Controls
|
MF DU: Recirculation pump controls based on hot water demand and return temperature
|
N/A
|
Recirculation pump controls based on hot water demand and return temperature
|
Mandatory: N/A Prescriptive: Yes
|
|
MF CU and Retail:
None |
N/A
|
N/A
|
Mandatory: N/A Prescriptive: N/A
|
|
|
Verifications
|
Design documentation per Reference Appendix JA14 .4
|
N/A
|
Design documentation per Reference Appendix JA14.4
|
Mandatory: N/A Prescriptive: Yes
|
Source: California Energy Commission
The proposed water heating system meets all Mandatory and Prescriptive requirements, so it complies with the Energy Code as designed. The dwelling units clearly are the primary hot water users in this project, and the Energy Code has both Mandatory and Prescriptive requirements to make multifamily water heating systems more energy efficient. In Climate Zone 12, the Prescriptive central heat pump water heating system option helps California move toward the state goal of reducing carbon emissions.


